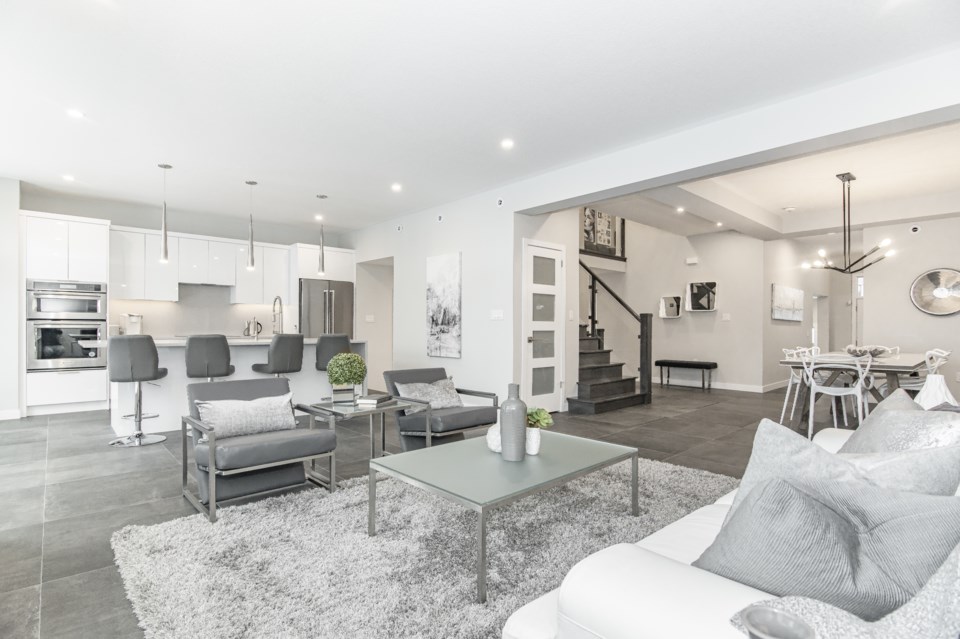We’ve all wondered what it would be like to live in a builder’s model home, where the finishes have been selected by a professional interior designer and everything has been done perfectly from top to bottom.
This family-friendly home with an open concept layout is your chance to do just that.
214 Carrington Drive is part of the elegant Designer Series Homes from Terra View Custom Homes Ltd. It has 3 bedrooms, 3.5 bathrooms, an office and a bonus room, and offers 2,719 sq ft of living space, with an additional 952 sq ft in the finished, walkout basement. It has a sleek, modern exterior and sits on a lush conservation lot.
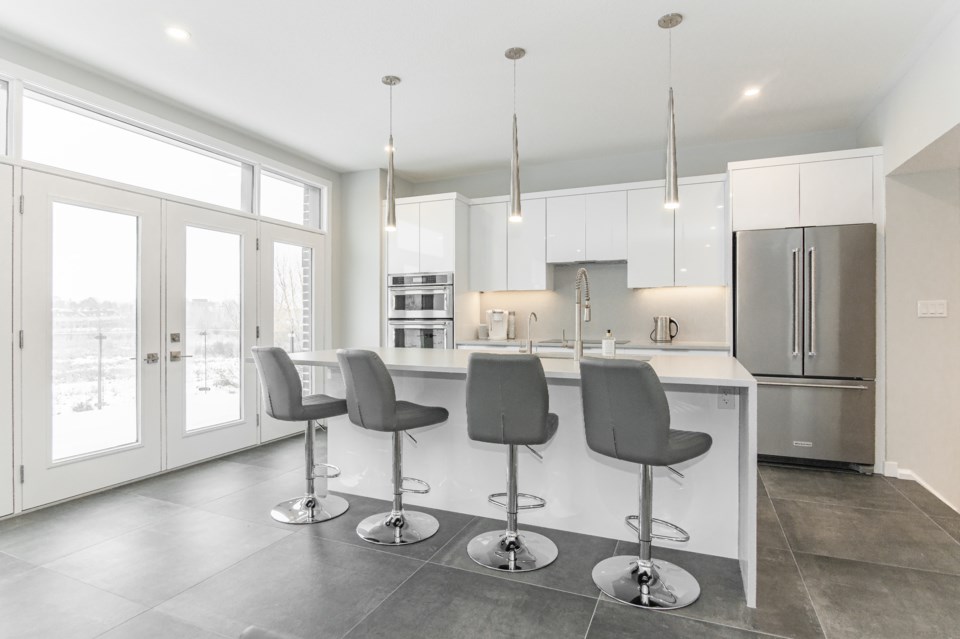
There are 9’ ceilings on the main floor and a kitchen full of top-tier finishes and features. This includes a 9’ island with upgraded quartz counters and a waterfall end, a breakfast bar and side bar, and a walk-in pantry.
The wall oven/microwave and induction cooktop are great conveniences, and all appliances are included. There are upgraded lighting fixtures in the kitchen and dining room, and open concept living for all to enjoy.
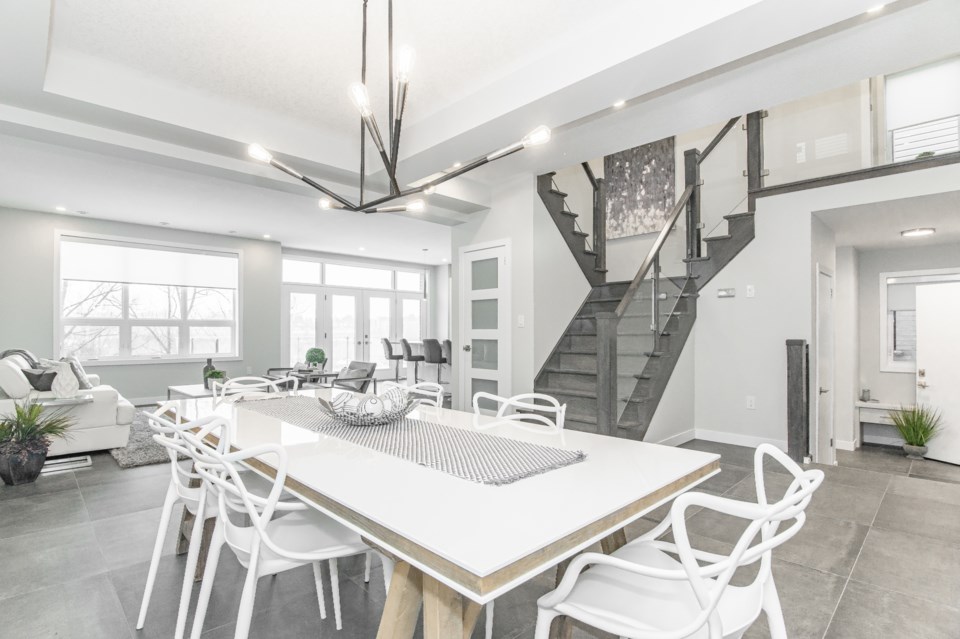
The stairs are made of contemporary maple hardwood and have a sleek glass railing. Upstairs there is a lovely 2’ x 4’ skylight, an upgraded main bathroom, a second-floor laundry, an office and a bonus room that includes a complete home theatre set-up, with theatre seating and built-in cabinetry.
The primary bedroom includes an impressive 4-piece ensuite with a custom glass shower, upgraded tile, extended vanity, upgraded quartz countertops and faucets, and a bathtub.
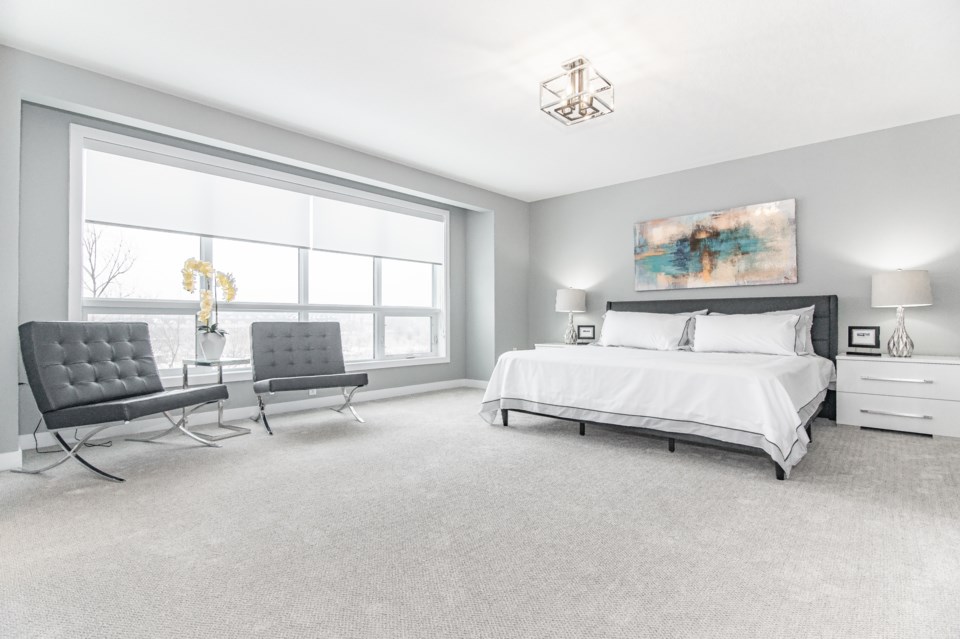
You will love the finished walkout basement with its upgraded windows, 3-piece bathroom, a bar with built-in cabinetry including a wine fridge, wine rack, open shelves, utensil pull out, spice rack pull out and deep drawers. Upgraded carpet on this level keeps the space warm and cozy.
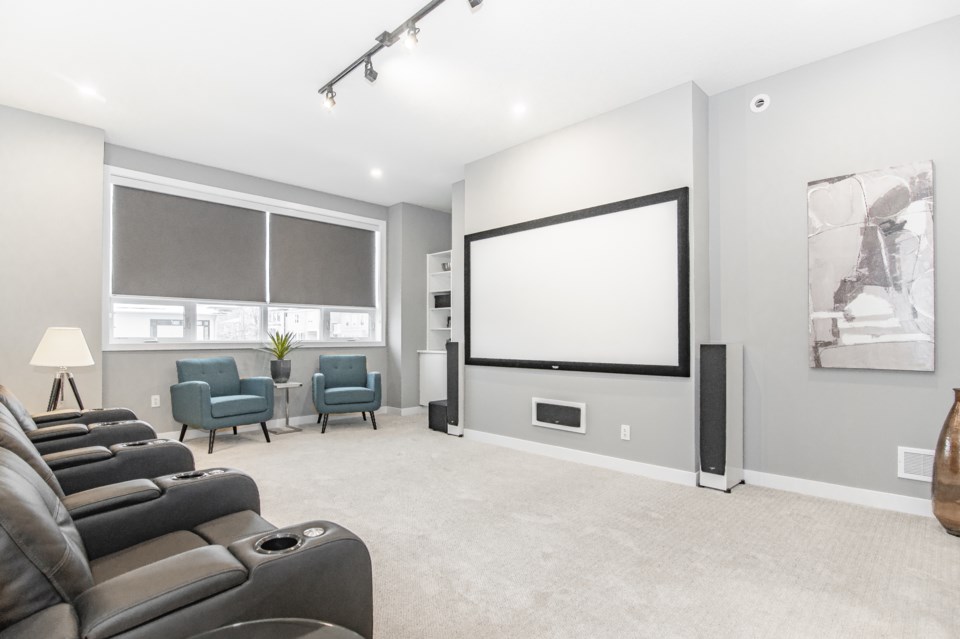
The backyard is private and backs onto conservation land. The large deck off the rear of the home, complete with modern glass railings, is the perfect spot for entertaining friends and family, hosting a BBQ or simply relaxing and enjoying some downtime.
The home was designed with sustainable materials and cost-efficiency in mind. With the rising costs of home ownership, it provides a potential legal rental unit and can easily accommodate multiple generations.
This home has a security system installed, is net-zero ready and there is a 4 kW solar array on the roof. It is move-in ready and available to close quickly.
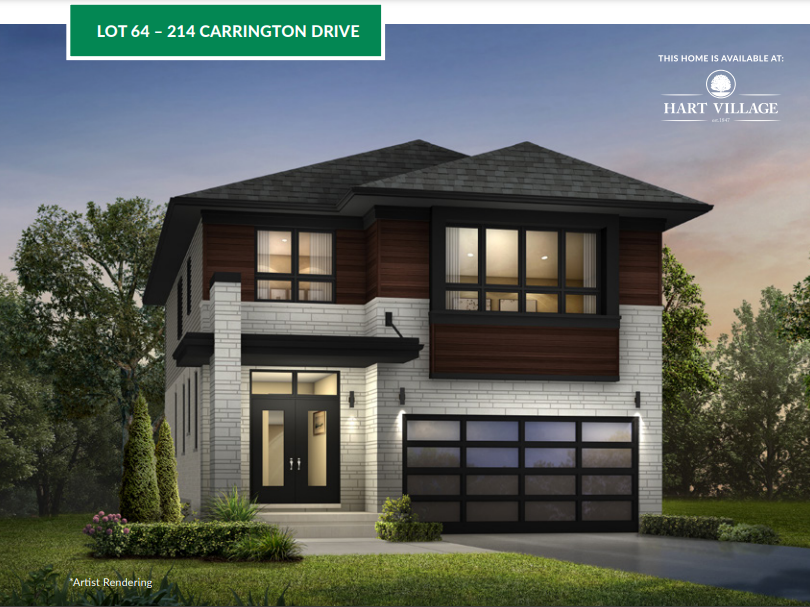
Other standout features include:
- ample natural light throughout the home
- superior insulation and soundproofing, from the home’s design and its triple- and quadruple-pane windows
- the ability to control the home’s temperature using natural light and ventilation
- high quality floor, wall and ceiling insulation
- heating and ventilation systems that provide a comfortable level of humidity and prevent the growth of mold
- better indoor air quality with less dust and fewer allergic reactions
- durable and low maintenance construction
- an efficient layout that maximizes usable living space and creates a spacious, aesthetically pleasing environment
“This home is situated within Terra View’s Hart Village community in south Guelph, backing onto conservation land and green space,” says Shelley Barclay, New Home Sales Professional with Terra View Custom Homes Ltd. “The contrast between the home and its surroundings is the perfect marriage between lush nature and modernity; it’s the ideal setting to raise a family.”
Hart Village sits on what was once the old Hart Farm Homestead. It is a mixed residential development and Guelph’s first net zero ready community. The home is surrounded by conservation areas, trails and parks, which offers opportunities for an active, healthy lifestyle and a cherished sense of peace and wellbeing.
At this location you are close to all of the major amenities. It’s also an easy drive to the 401.
For more information about this home—your new build, without the wait—view the brochure or take a virtual tour.
For more information and the latest listings, visit Terra View Homes or call 519-763-8580 (or toll-free at 1-888-785-1999). You can also follow them on Facebook.
