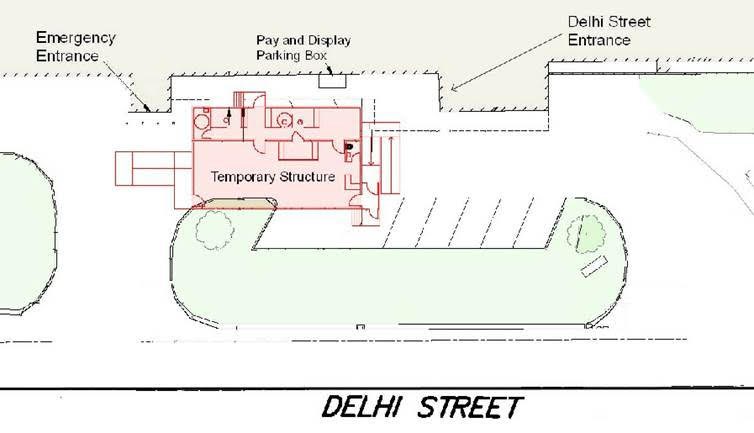Guelph General Hospital is expanding its emergency department with a temporary addition into its parking lot to help deal with the demands of COVID-19, overcrowding and the upcoming flu season.
The structure will be placed in the parking space outside the current emergency department. It will measure 36 feet by 60 feet (the size of three large mobile homes) and will be the new entrance to the hospital’s emergency department.
It is expected to arrive in early November and will take two weeks before it's operational.
The new space will be used for registration, triage and the main waiting room and be designed in a way to maintain physical distancing.
“If COVID wasn’t here, we would not be doing this right now,” said hospital CEO Marianne Walker said in an interview.
“It will be a better patient experience. A safer experience,” Walker said
She added that the pandemic has “told all of us in healthcare that we really need to plan for infection control and prevention. All the new standards in hospitals now look very different in hospitals built 15-20 years ago.”
Walker said the emergency department was just too cramped to be safely distancing during the pandemic. More space was needed, particularly with the flu season on the horizon, which traditionally brings an influx of visits to the ER.
The hospital is in the process of gaining government approval for previously planned permanent expansion of its emergency department.
Walker said they have no idea of when that permanent addition will be built.
“That’s going to take time to actually build that structure, deal with the additional visits and the complex patients that visit …. It will take a while,” Walker said.
“In the meantime, this temporary structure along with the renovations within the department will help address the pressures being placed on us by the COVID pandemic,” staff were told in a memo.
“It is most likely temporary until we get our new build for our emergency department,” Walker said.
Once the new space is operational, the current waiting room, triage and registration areas will be free up for patient care as a ‘see and treat’ area.
“It will help reduce the need to care for patients on stretchers in the hallway in the acute zone of the (emergency department,” says the hospital.
The current see-and-treat waiting area will be converted to a seated patient treatment area with partitioned walls.
The hospital says that since the emergency department opened in 2001/02, it was sized based on a projected volume of 45,000 annual visits. Over the past six years it has averaged over 60,000. Last year it hit 63,000.
“The space is really 20,000 visits too full,” said Walker, adding that not only are there more visits, but more complex cases overall.
Walker said the Code Orange that was called Wednesday because the hospital was nearing capacity, sending some non-critical cases to other hospitals, was called off late Wednesday afternoon.
