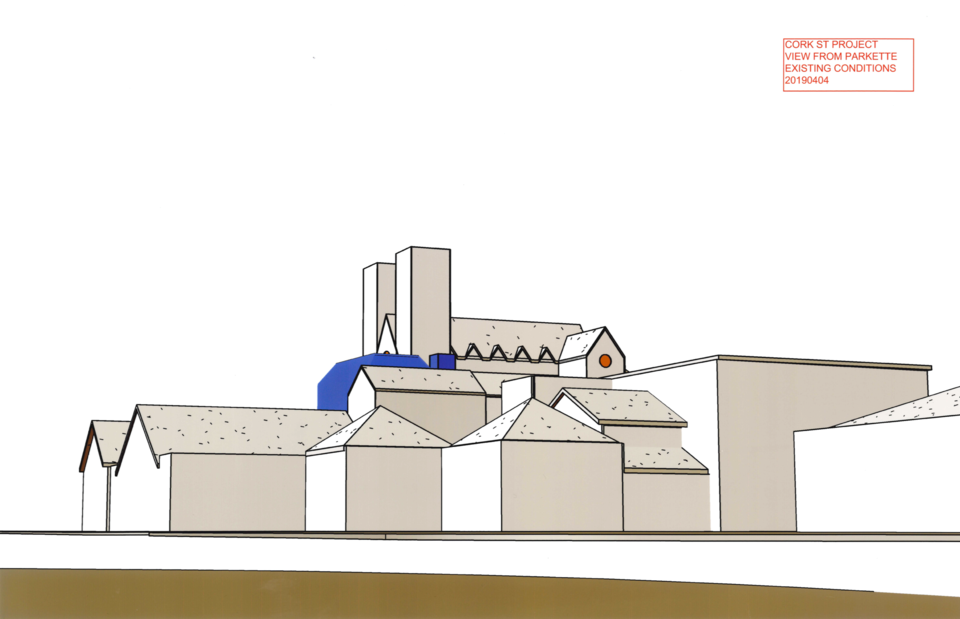It’s back to the drawing board for owners of a proposed apartment building project who applied unsuccessfully to the city’s Committee of Adjustment to allow it to stand taller than allowed, partially blocking views of the city’s most notable landmark — the Basilica of Our Lady Immaculate.
The four-storey apartment building is proposed to be built on the lots of the current 9 and 11 Cork Street. A house currently stands at number 11, but number 9 Cork Street was demolished last year.
At issue is an amendment to a by-law made in 1976, which dictates the maximum height of proposed buildings along the Yarmouth Street protected public view corridor because of possible interfere with key sight lines to the Basilica.
At a meeting on Thursday at Guelph City Hall, Brian McCulloch, the architect for the project, presented to the Committee of Adjustment. He acknowledged the proposed building is slightly taller than allowed, but argued the development would not obstruct the Basilica’s key features any more than they already are.
New buildings constructed along the corridor must not stand taller than 343.51m above sea level, the proposed apartment building would stand at 346m, not including an elevator tower that could stand a few metres more.
On behalf of the owners of the property, McCulloch asked the committee for a minor variance to allow for the extra height. He said reducing the proposed building to three stories was not feasible, as that would reduce its capacity from 15 units down to 12.
“A three-storey building does not work financially,” said McCulloch.
Committee of Adjustment member James Smith noted the decision before them was one of heritage conservation versus density needs of city.
Seven people spoke in opposition to the variance, including Brian Skerritt, chair of Heritage Guelph committee. Skerritt noted that he was speaking only for himself, not on behalf of the committee, but said he was surprised to have only found out about the application for the minor variance on the day it was to be first considered back in June.
Skerritt said the city’s crown jewel — the Basilica — was being treated with the care of an application for an oversized fence at the committee.
Other speakers referred to a similar proposal up the hill at 75 Dublin St., which is stalled for similar reasons and is still an open case before the Ontario Municipal Board.
The June decision about the variance was deferred to allow the committee to hear from Heritage Guelph, but a meeting of that committee was never held. Many of the other speakers wondered aloud if city staff was trying to deep six opposition to the project from within.
City staff said a proposed variance in height within the protected view corridor does not require a Heritage Impact Assessment and is not within the mandate of Heritage Guelph.
Guelph’s founder John Galt planned the city with views of a church on Catholic Hill in mind, said Susan Ratcliffe, president of the Architectural Conservancy of Ontario Guelph and Wellington Branch. She asked that the application be rejected, in part, because Heritage Guelph was not able to chime in on the project.
Another speaker noted the view of the Basilica has been completely destroyed from the Guelph Farmer’s Market, thanks to the newly-erected Wilson Street parkade, which he called the city’s ‘palace to parking.’ He didn’t want to see the same view obstructed from other parts in the city.
McCulloch said some consideration could be made to reduce the height of the elevator tower if a planned rooftop terrace on the building was removed. He said the owners were willing to consider that option if so instructed by the committee.
City staff noted the elevator tower and other mechanicals are usually exempt from height restrictions placed on new buildings.
In the end, members David Kendrick, David Gundrum, Kody Meads and James Smith voted to reject the application, while committee chair Kathy Ash voted against that motion.
