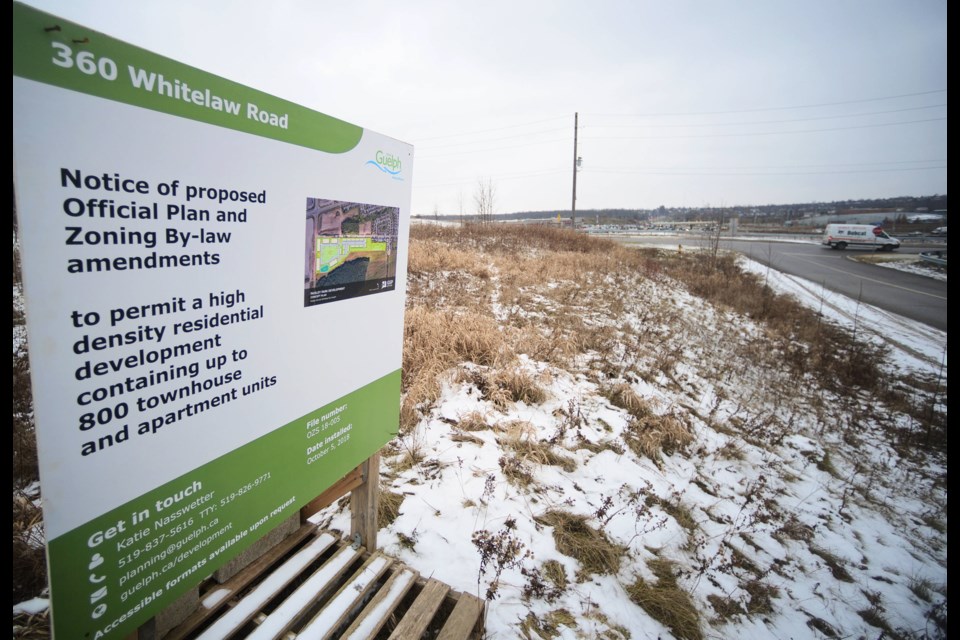There were a lot of questions, concerns and criticisms when a huge new development proposed for Guelph’s western border made its first appearance in city council chambers Monday.
Armel Corporation wants to build a total of 784 units on a 17-acre site at the intersection of Whitelaw Road and Paisley Road, close to the Costco on Elmira Road.
Many feel it’s just too dense.
Ward 4 councillor Mike Salisbury called part of the development “hyper density,” referring to the high density at the northern end of the development.
“This is a really interesting development,” Salisbury said. “It will be setting the tone for what the vision this term of council has for the city.”
Fellow Ward 4 councillor Christine Billings said the proposed density of the project “doesn’t make any sense.”
Monday was the mandatory public meeting on the application. There was no council decision and city staff will now review the application before coming back to council with a recommendation.
The developer has applied for official plan and zoning bylaw changes to permit a high density residential development and the park.
The land is currently vacant, with some of it being used as farmland.
Area residents had their say.
“Who is running our city? I think the developers speak out and nearly always seem to get what they want,” said Whitelaw Road resident Dianne Mackie, one of three area residents to speak at Monday night’s planning meeting of council.
“It’s a family neighbourhood,” said Randal Wagner, adding it wouldn’t be if this development got approved.
Wagner said when the new Niska Bridge is reopened to traffic, Whitelaw Road will become “the Costco Highway,” referring to people using the back way to get to the large shopping centre nearby.
Planner Glen Scheels, representing the developer, said the project was “the appropriate scale and density for this site” and “is a compatible development.”
Fifteen other area residents sent in written objections.
“Eight hundred units (2000-2500 people!) is not acceptable in that it will change the nature of our residential family neighbourhood,” wrote Monique and Paul Johnston.
The proposal calls for five apartment buildings eight to 10 storeys high, totalling 620 dwelling units, plus a number of four-storey apartment, stacked townhouse and townhouse buildings totalling 164 units.
A three-acre community park at the south end of the development is also part of the proposal.Several councillors expressed concern about the limited parking proposed for the site.
Ward 2 councillor Rodrigo Goller asked the project’s planner about the one-to-one ratio of parking spots to units.
Scheels replied that many developments end up with unused parking.
“In a lot of places … We’re going with less and less parking,” Sheels said.
Ward 1’s Bob Bell said he agrees that intensification around retail nodes makes sense, but this development is just too dense.
Goller pointed out that a development on the edge of the city is probably going to see a lot of car needs.
In addition to those speaking at Monday’s meeting, several area residents expressed their concerns in written form.
“Several new high rise buildings have already been developed along Paisley Road and we have not yet had time to assess the effect of this development on our neighbourhood,” wrote Chris and Sue Long.
“It seems so long as it is not in my backyard that council is voting for the developer instead of building up the central part of Guelph where it was agreed upon before urban sprawl to the outer areas,” added Dean Chan.
