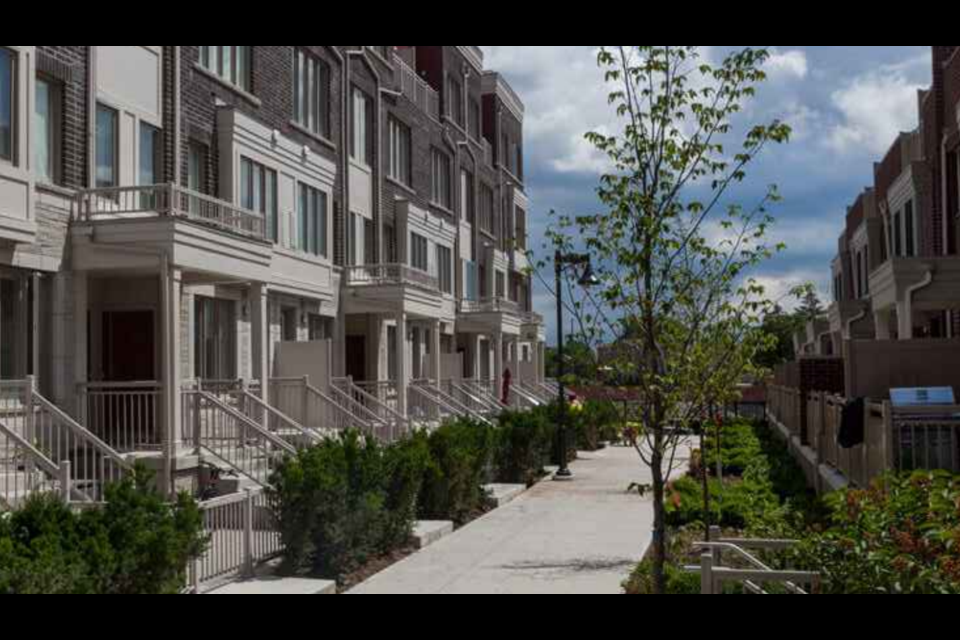It’s a no-go for plans to build a series of stacked townhouses and a six-to-10-storey apartment building on part of the former Victoria Park West Golf Club property.
During its meeting on Monday evening, city council unanimously rejected a requested official plan amendment to redesignate the property known as 12 Poole St. from low density greenfield residential to high density residential and allow for the increased height.
If approved, the proposal would have seen owner Village Park Inc. build 308 four-storey stacked townhouses in 12 buildings around the perimeter of the 2.37-hectare (5.88 acre) lot, with a six to 10-storey apartment building with 185 units in the centre. Each of the four-storey townhouses would include two stacked units.
It was to include 644 underground parking spaces and 18 surface spots.
With the project’s denial, proponents can file an appeal with the Ontario Land Tribunal for reconsideration.
City staff recommended council turn down the project, referring to it as “over-development" of the site.
“The applicant has not demonstrated that the proposed development can achieve appropriate transition to the surrounding low density residential lands, has not demonstrated compliance with urban design policies and guidelines, and has not demonstrated no negative impact to the adjacent Torrance Creek Provincially Significant Wetland,” states a summary of staff concerns in a report to council. “Taken together, these issues demonstrate an over-development of the subject site.”
This is the latest step in a long-discussed subdivision, initially proposed in 2005, that’s largely built-out at this point.
The entire 39.3-hectare subdivision was endorsed by the Ontario Municipal Board in 2013 to have 489 overall units. This latest proposal sought to increase that by 325 dwellings.
When first announced in 2005, the project from then-owner Diordoro Investments Ltd. sought permission to build a 224-unit residential subdivision across the entire 39.3-hectare site.
It has since undergone numerous revisions, changed ownership and was the subject of an OMB appeal in 2013 due to city council’s lack of a decision on the proposal.
It’s that appeal which resulted in the overall subdivision plan settlement.
The first phase of the subdivision was registered with the city in 2017, with the second phase registered this past September, minus the block rejected by council on Monday.
