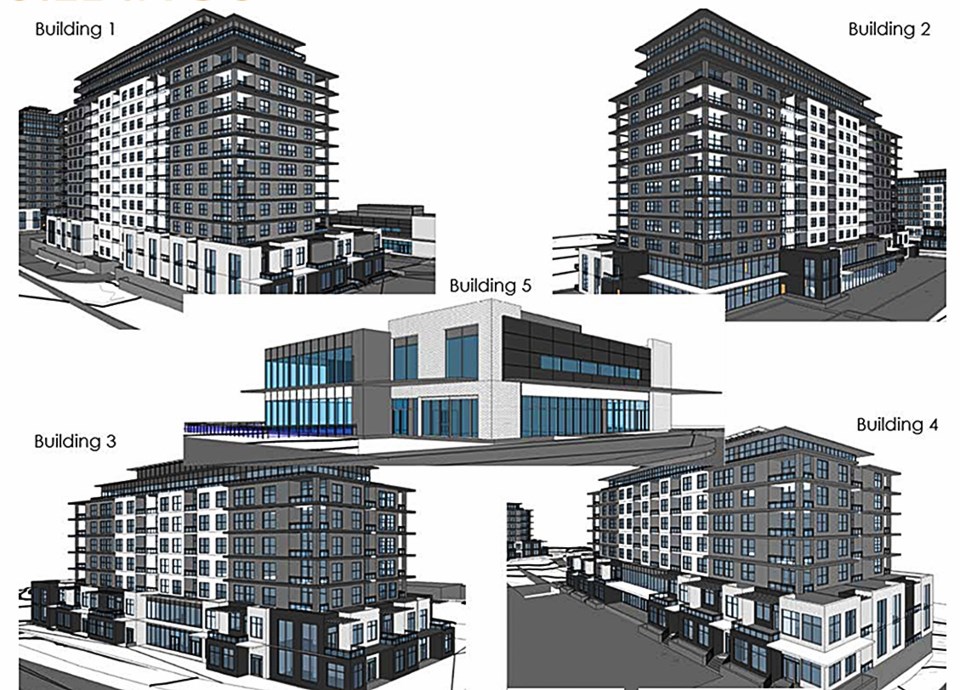Excellent design was given precedence over increased building height and density when it comes to a huge new development planned for Guelph’s south end Monday.
Guelph City Council voted 7-4 at a planning meeting in favour of a staff recommendation to allow a 540-unit condo development slated for 1888 Gordon St. to be 14 stories tall rather than 10, and also allow the accompanying density that would bring.
When the Tricar Group originally brought the proposal to council 14 months ago it was six buildings. Now it is down to five with more green space and amenity space. It also now includes a small amount of commercial space.
But it also includes 49 more units, with the average price of a condo in the development estimated to be $425,000.
(Voting in favour of the staff recommendation: Mayor Cam Guthrie, councillors Bob Bell, Leanne Piper, Christine Billings, Cathy Downer, Karl Wettstein, Mike Salisbury; Voting against: Phil Allt, June Hofland, James Gordon and Mark MacKinnon. Councillors Andy Van Hellemond and Dan Gibson were absent.)
“This is exactly what smart development is,” said Mayor Cam Guthrie of the proposal, calling it a “beautiful site, well laid out.”
There was discussion as to whether allowing 14 storeys was setting a precedent for the city.
‘I think this application does set a precedent in planning: that excellence in design is far more important than overall building height,” coun. Bob Bell said.
Councillor Mark MacKinnon, who represents Ward 6 where the complex is slated for, led the charge to try and keep the tallest of the buildings to 10 storeys.
MacKinnon asked if just because a development looks good, should it overrule existing zoning regulations?
He said it was a “spectacular design” but that design was at the expense of those living nearby.
“You can have excellent design” without going over 10 storeys, MacKinnon said. “We keep going taller and taller and taller.”
Fellow Ward 6 councillor Karl Wettstein said that the city had a previous expectation that 14 storey buildings wouldn’t happen outside the downtown, “at least not this fast.”
“Guelph is evolving and Guelph is changing,” he said.
“If we start this in Ward 6, is this something we are going to have to start getting used to?” Wettstein said, before eventually voting in favour of the application.
Coun. Phil Allt said he was "having a hard time with that significant increase in massing."
Delegate Susan Watson urged the council to push through it’s under-construction new parkland dedication bylaw, which will result in a much bigger payment in lieu of parkland from this particular development than if the old bylaw numbers are used.
The development will also see the removal of 735 trees. The city will receive cash payments in lieu of new plantings that will be used to plant trees elsewhere.
