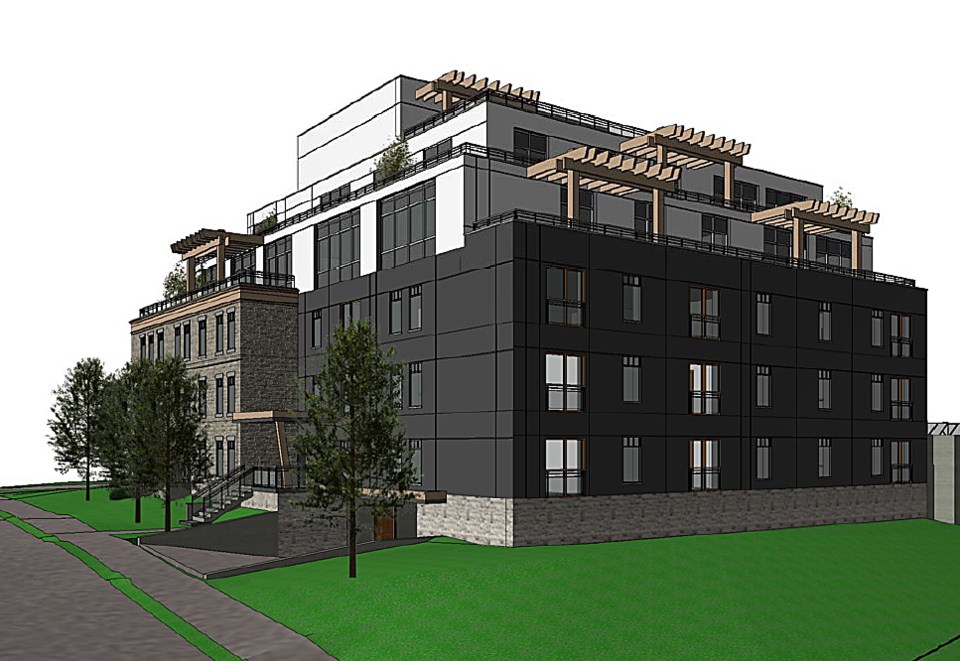A local developer looking to build a five-storey apartment building just west of downtown Guelph appears at least willing to discuss the possibility of a land swap with the city.
Rykur Holdings, owned by Tom Lammer, has submitted some modifications for the 35-unit apartment building he wants to build at 75 Dublin St. N., on the old tennis courts between Church of Our Lady and Central Public Schools.
Among the slight revisions submitted by his planning consultant Astrid Clos contains the following paragraph:
"We have requested that the City confirm whether there are any municipally owned lands which would accommodate a building permit by April 2017 for this proposal and whether the City would entertain a land exchange."
The possibility of a land exchange with the city was floated by several people at a public meeting on the issue last week and city council asked staff to explore the possibility.
Staff is currently reviewing the proposal and will make a recommendation to council early in November.
One of the problems facing the proposal is that in order for Lammer to access $3 million in federal grants for 20 seniors units that are part of the proposal, he must start building in April.
That deadline could also put pressure on the due process needed to build on any other property in the city.
Lammer is seeking zoning amendments that would, primarily, allow a five-storey building on the property instead of the allowed four.
Lammer is holding an informal public open house at another one of his senior rental affordable housing locations at 371 Waterloo Ave. on Thursday, Oct. 27 beginning at 7 p.m.
He will be giving a tour of that building and discussing the revised proposal for 75 Dublin St. N.
The letter from Clos to the city says that the project team has reviewed the input provided by the public and has met with the city and the Upper Grand District School Board.
Following those meetings it has submitted several alterations to the original proposal, including:
- reducing the number of units to 35 from 42, of which 20 would be affordable senior units.
- additional 3 metre setbacks to the 4th and 5th storeys facing downtown.
- 35 parking spots on site.
- all bicycle parking requirements to be fulfilled.
- no terraces, balconies or living room windows overlooking the school property.
- the developer would pay for a relocated "kiss n' ride drop-off location in front of the school.
The complete revised plans are available here for viewing on the city's web site.
