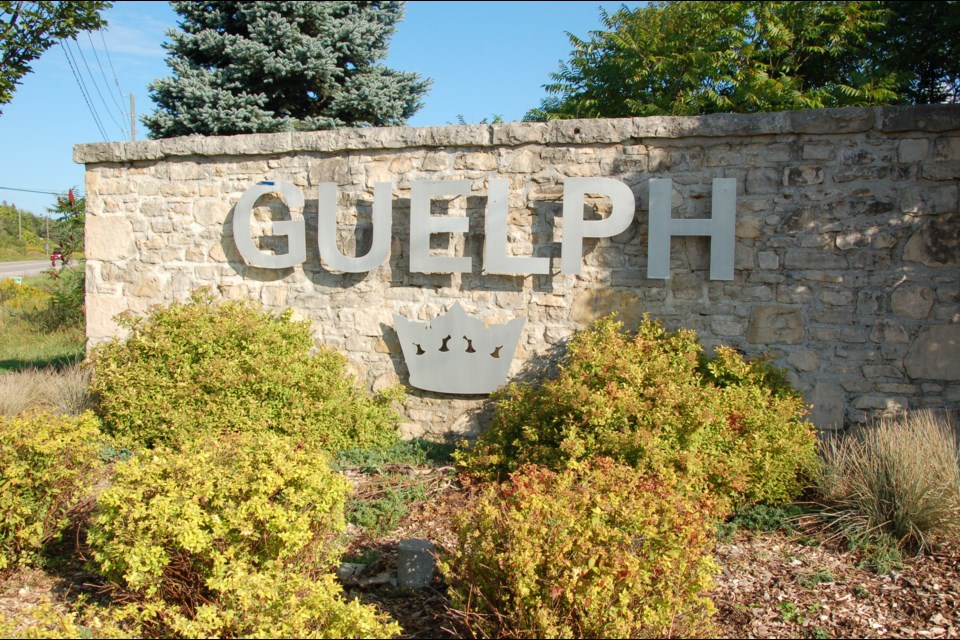Development is officially coming to beyond the city's current city limit following council’s 11-1 approval of the Clair-Maltby Secondary Plan Monday evening, despite delegates flagging several concerns and asking for more time to study the issue.
With the overarching policy document in place (though appeals are possible) development proposals can soon begin to move through the consideration process.
“We create the palette and then others complete the masterpiece,” said Coun. Phil Allt, referring to the plan which will undergo refinements as individual projects take shape. “This is only the end of the beginning.”
“Though I wish there was more parkland in there, I think the plan will be a positive for the community,” added Coun. Rodrigo Goller.
The 414-hectare parcel of land at the city's southern border, referred to as Clair/Maltby, is slated to become predominantly residential lands, with a variety of recreational and retail/service commercial uses, along with a preserved natural heritage system including numerous parks and trails.
High-density and mixed use development is to be focused along Gordon Street, down to Maltby Road – the city’s southernmost boundary – with medium and low density as development moves away from Gordon.
The council-approved secondary plan sets regulations regarding residential density, building heights, floor space, housing types, road requirements and transportation plans, among other things.
“The plan strives to balance growth needs and livability while protecting and maintaining cultural and natural heritage resources,” commenced deputy CAO Jayne Holmes. “While this plan will not satisfy all … it does represent what is good for the city.”
A 10-hectare community park is planned for Clair-Maltby, along with several smaller parks and open space areas.
A total of 38 hectares of park space is noted in the plan, though several delegates argued five of that shouldn’t really count, as it’s made up of space around stormwater management ponds as well as easements along roads and school property.
Several delegates questioned why in-ground infrastructure is being planned to accommodate 25,000 residents in the area but parkland for only 16,300 is included in the document.
“There’s no downside to setting aside parkland in advance,” stated delegate Tanya Gevaert. “Extra parkland can be sold off, but you can’t add more later.”
That sentiment was echoed by numerous other delegates and prompted an amendment from Goller that, had it passed, would have seen the secondary plan referred back to staff with direction to accommodate parkland for 25,000 residents.
City revitalization advisor Stacey Laughlin explained a population of 25,000 in Clair-Maltby would only be achieved if every single property was built to the highest allowable density, whereas 16,300 residents is anticipated.
She stated staff would monitor the number of units approved in the area and make adjustments and increase parkland if growth calls for it.
Goller’s proposed amendment failed 9-3, with councillors James Gordon and Bob Bell joining him in support.
Development in Clair-Maltby is to be phased from north to south and is expected to take 15 to 18 years to fully build out once construction begins, Laughlin, told council.
The lone dissenting vote during Monday’s council decision on the secondary plan came from Bell, who believes other areas of the city should be developed first, including the Guelph Innovation District on the city’s east end, and the Clair-Maltby plan is “probably short on parkland.”
Coun. June Hofland was absent from the meeting.
In addition to the amount of parkland set aside in the plan, delegates raised concerns about a planned north/south road being used to avoid Gordon Street traffic, as well as the environmental impacts of the road, referred to as “Street A,” twice running through the natural heritage system.
Council unanimously approved a motion calling for the road to be designed in such a way that it won’t act as an alternative to Gordon Street.
The issue of value for taxpayer dollars was also raised, given that development typically covers about 80 per cent of the cost of required infrastructure.
“There needs to be a debate whether or not we are getting value for money,” commented delegate Susan Watson, pointing to city staff’s assessment that a one per cent property tax increase may be needed, in addition to taking on $40 million in upfront debt. “No case has been made that Clair-Maltby delivers the best value for money, for tax dollars.”
City treasurer Tara Baker noted the tax increase may be needed, but other financial tools are being looked at including requiring development charges to be paid upfront and upper-tier government grants.
Clair-Maltby is bound by the future extension of Poppy Drive West to the north (just south of Clair Road), Victoria Road to the east, Maltby Road to the south and the eastern limits of the Southgate Business Park to the west.
The Clair-Maltby Secondary Plan follows six years of public consultations and internal efforts.
“We have talked with people a lot about this project,” said Laughlin. “There were a lot of different views to consider and balance.”
That input, Holmes noted, came during more than 50 consultations with the pubic, landowners, regulatory authorities, environmental and technical advisory groups, Indigenous groups and city council.
