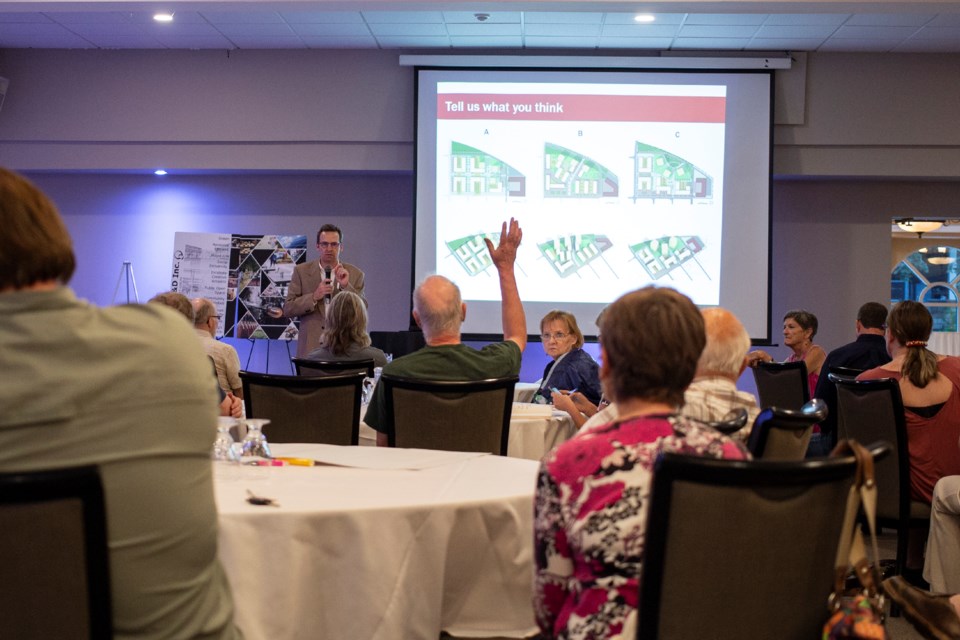The proposed towering height of residential buildings and a potential lack of parking were chief among the concerns of neighbouring residents who appeared Wednesday at a public consultation for the 200 Beverley Street redevelopment project at the Italian Canadian Club.
By anyone’s estimate, the development of the former IMICo site is a few years away from being a few years away, but the city and the proposed developer are continuing to engage neighbouring residents about the project in St. Patrick’s Ward, which will eventually add up to 1,500 residents to the area once completed.
When Urban Strategies consultant Tim Smith suggested during the public consultation that the three largest proposed residential buildings on the site could tower as high as 25 storeys, there was an audible collective gasp in the room.
Speaking later in the meeting, one of the neighbouring residents said a development that big was concerning to herself and others seated at her table.
“Twenty-five was startling to some of us,” she said.
Smith noted plans have not been finalized and said the largest buildings on the site may eventually end up being 15 or 20 storeys.
When asked about how many people would live on the currently vacant 13-acre site, Smith initially played coy by saying it would depend on the final plan. When pressed, Smith estimated the eventual population on the site to be 800 to 1,500 people.
With some in the room suggesting that parking and traffic in the area are already congested, questions began to centre on where all of those cars will go.
Smith told the crowd that current plans include having all on-site parking in underground lots beneath the development.
“How?” asked one man in attendance. “The bedrock is nine feet down.”
Smith conceded that may be a challenge, but said it’s too early in the planning process to know how feasible underground parking may be.
Another woman in attendance suggested having traffic consultants evaluate the impact that hundreds of additional cars will have in the neighbourhood once the development is complete.
“Let’s not design this neighbourhood starting with traffic,” retorted Smith before being cut off.
“Well, let’s not make it an afterthought, either,” responded the woman.
Tuesday’s consultation, as well as an earlier one held in January, are not part of a formal planning process. The site still requires environmental clean up and finalized plans before shovels can hit the ground.
The meetings are being held outside the official regulatory process in an effort to include neighbours in the direction the project is headed, said Amir Obeidi, owner of ARQi R&D, the proposed developer of the site.
“We are doing this two or three years before we start submitting plans. Our intent is to listen to the community at the point where we can still shape things,” Obeidi told GuelphToday.
The site is currently owned by the city, but a memorandum of understanding has been signed with ARQi for the proposed development, which includes a role for Habitat for Humanity to provide some housing on the site for people with lower incomes.
Once plans for the proposed development are finalized and go to City Council for approval, the public will have more opportunities to participate in public consultation, noted Obeidi.
Obeidi said it was important for neighbours to be a consulted stakeholder in the proposed development because they know the area best. He said he once lived in the neighbourhood and he would take his son to a school bus stop near the site.
During Tuesday’s meeting, three preliminary drawings were presented to the neighbouring residents and stakeholders in attendance. Each took a different approach to addressing the challenges of the site, including the Guelph Junction Railway running along the north end of the site, as well as keeping the easternmost section of the site reserved for light industrial use.
Maintaining that light industrial use area of the site is a way to celebrate the history of the site, Ward 1 councillor Dan Gibson told GuelphToday
“People worked close by and lived close by,” said Gibson. “We want to try to maintain that character, so having some industrial employment on the property is an important function to the neighbourhood.”
The preliminary plans also call for some retail on the site.
The tallest proposed buildings will be located well within the site so they do not dwarf the existing homes in the immediate area. Homes on the east and south borders of the site will likely be two-storey structures, gradually getting taller in the interior of the site.
When speaking to attendees, Gibson said the proposed development has to be tastefully intertwined with the existing neighbourhoods.
“We are undergoing a bit of a renaissance in development of the Ward, but we don’t ever want to lose the character of the people who live here now,” said Gibson.
He likened the site and the necessary environmental clean up to other nearby projects, including the Metalworks redevelopment at 5 Arthur St. and Chemtura Property at 120 Huron St.
“We have a lot of developments that start out as contaminated sites, but turn into something beautiful,” said Gibson.
After the meeting, Mayor Cam Guthrie told GuelphToday he hopes the city will get some help with the environmental clean up, estimated in the millions of dollars.
“We are looking for some help from either the province or federal government with the cleanup of the site and then we can breathe some life back into it,” said Guthrie.
