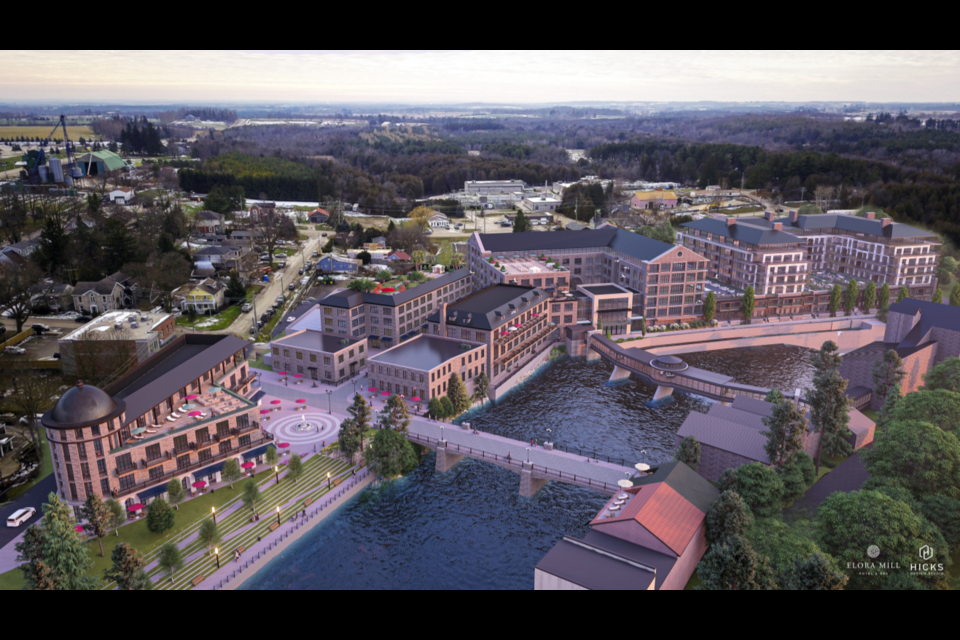Centre Wellington residents will get a chance to have their say about Pearle Hospitality's large development of six mixed-use buildings on the south side of the Grand River.
A virtual public meeting is planned for June 30 at 6:15 p.m. with the purpose to receive public input prior to making a decision on approving zoning changes to facilitate the next phase of development.
The plan for the site is for six mixed-use buildings ranging from two to five storeys in height containing retail, 79 residential units, 70 hotel suites, office spaces, restaurants and an artist studio.
Additionally there is a proposed four-storey parking garage to accommodate vehicles at the development.
In 2012, Pearle Hospitality purchased the lands around the Grand River, including the Elora Mill, and began development and renovation of the land and buildings.
The planning justification report states the first phase of development was five buildings on the north side of the Grand River and one to the south, with phase two comprising the Elora Mill condo building, maintenance building and the Potter Foundry relocation located on the western portion of the Elora Mill south land.
Phase three is the proposed development will be facilitated through the upcoming zoning amendment meetings.
The report states these buildings will be connected to the existing Elora Mill Hotel and Spa through a covered pedestrian bridge that will be constructed at the same time.
A breakdown of the proposed development is as follows:
- A four-storey mixed use building contains 16 residential units, 455 sq. ft of retail, 1690 sq. ft. of restaurant space and 16 parking spots.
- A five-storey mixed-use hotel building containing 50 residential units, 55 hotel suites, 11,301 sq. ft. of restaurant space, 1076 sq. ft of retail space and a surface parking lot with 135 spaces.
- A three-storey mixed use building of 15 hotel suites, 10,796 sq. ft of retail and 10,796 sq. ft of office space.
- A four-storey mixed use building with 12 residential units, 4574 sq. ft. of retail and 10,796 sq. ft. office space.
- A 3.5-storey parking garage of 213 spots.
- An existing heritage building, the Walser Residence, will be restored and designed to have 3,788 sq. ft. of retail on the ground floor and a residential unit on top.
- A recently restored historical chapel building, two-storeys, with 3,788 sq. ft. of office space on the second floor.
The report cites the Provincial Policy Statement, Places to Grow — Growth Plan for the Greater Golden Horseshoe, the County of Wellington Official Plan, the Township of Centre Wellington Municipal Official Plan and the Little Folks Secondary Plan as applicable policy justification for the development.
The virtual meeting can be accessed through the township’s web portal here. The full planning justification report can be viewed here.
