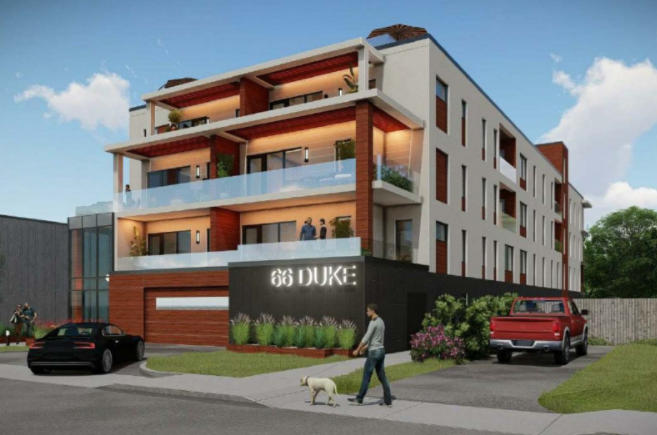A request to cut the number of required parking spaces by one-third has drawn the ire of residents near a proposed four-storey condo development on Duke Street in The Ward.
On-street parking is already a problem in the area, city council heard during a public meeting on Tuesday, and this plan will only make it worse.
“Residents on Duke Street are constantly fighting with people for parking,” commented Mike Barber, who noted several homes in the area don’t have a driveway and so residents depend on street parking. “I think that math doesn’t add up.”
Barber and others expressed concern about a plan from IT Enterprises to replace a one-storey industrial building at 66 Duke St. with a four-storey, 22-unit apartment building. The plan calls for 22 parking spaces while current zoning requires 33.
Speaking on behalf of the proponent, Chris Pidgeon of GSP Group planning consultants explained the parking reduction request is inspired by the site’s close proximity to Guelph Central Station, providing residents with access to mass transit options, and suggested some people don’t have or want cars.
He also pointed toward lower parking requirements in Kitchener and Waterloo, as well as a Guelph parking standards review discussion paper that city council has yet to discuss.
However, nearby resident Scott Frederick suggested those cities have a much better transit system than exists here.
“Our transit is minimal at best,” he told council. “People in Guelph drive because transit is so bad.
“Transit must be provided first. Ridership follows service, not the other way around.”
If ultimately approved, the proposal would see the 0.147-hectare brownfield site remediated and turned into a four-storey building with parking on the ground level and a mix of apartment sizes on the three levels above, as well as a rooftop terrace.
It is proposed the 22 parking spaces could be provided in an unbundled format, meaning they’re not assigned to specific units and available to all residents and visitors. This, Pidgeon noted, would allow for sharing of those spaces between people working day and night shifts, for example.
In addition to the parking reduction, the proponent has requested an official plan amendment to allow a density of 150 units per hectare, as well as zoning for a specialized infill apartment. The latter allows for additional density, an increase in the floor space index, reductions in minimum side yards and rear yard and reductions in the amount of off-street parking and parking space dimensions.
On behalf of The Ward's Resident Association, Barbara Mann raised concerns about overflow parking on nearby streets as well as the removal of trees, balconies that overlook neighbouring properties, reduced setbacks from property lines, the impact of light from the ground-level garage and more.
She did, however, praise the developer for listening to and reacting to neighbours’ concerns as this project has taken shape. Previously, the plan was for a five-storey building with 24 units.
City staff will take comments made during the public meeting into account when they report back to council at a later date with a recommendation on the proposal.
“All-day, two-way GO (transit) is coming in just a few years,” noted Mayor Cam Guthrie. “That would be a factor we can’t ignore.”
