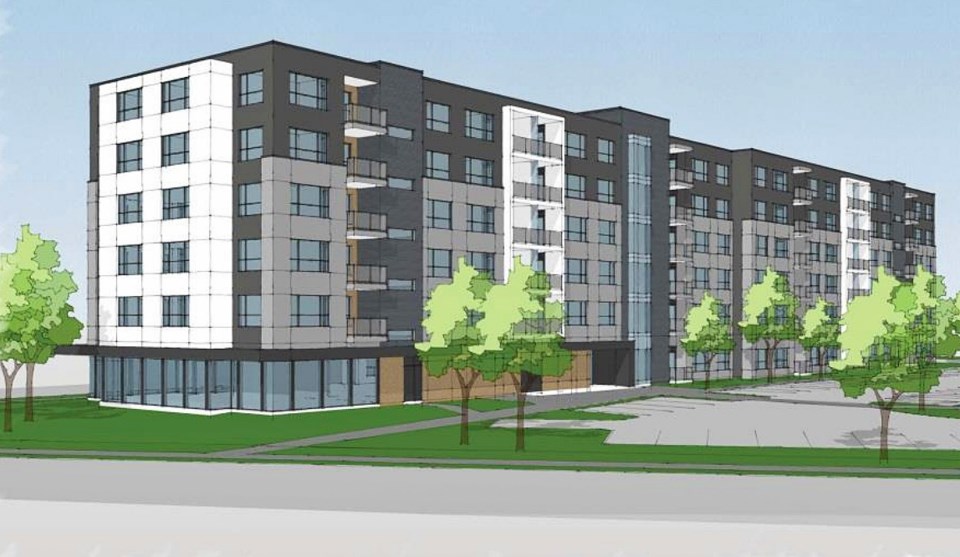A proposal for a new six-storey apartment building in Guelph’s south end has some neighbours up in arms.
Reid Heritage Homes and partners have applied to build a six-storey, 102-unit apartment building on a 0.86-hectare site on the southwest corner of the Gordon Street/Lowes Road intersection.
The official addresses of the property are 1522 to 1557 Gordon Street and 34 Lowes Rd. W.
There are currently five detached homes at the location that would be demolished, says the application, which seeks a rezoning of the property plus a number of special requests.
The public meeting for the application takes place Monday, April 9 at City Hall.
Peter Kastner, who lives across the road from the development, has organized a meeting for concerned neighbours Tuesday at Victoria Park East golf course starting at 6:30 p.m.
Kastner said the building would create “a wall” that’s 70 feet high and as long as a football field for the 72 condominiums across the street.
“We’ll never see another sunset,” said Kastner in a phone interview.
“The reaction from the neighbours ranges from modest concern to mad as hell,” said Kastner, who plans on delegating at the planning meeting.
“The end result will be a perpetual and significant impairment of the value of all our homes,” he said, citing traffic, intensification and aesthetic concerns.
The application coming to council is from GSP Group Inc. on behalf of Reid’s Heritage Homes, RHH Property Management Ltd. and 883928 Ontario Ltd.
It seeks a zoning amendment that would see the property rezoned from residential single detached zoning to specialized general apartment.
The application includes a 123 off-street parking spaces in an above-ground lot accessible off Lowes Road.
The application includes requests for a number of specialized zoning regulations:
-
To permit a maximum density of 119 units per hectare, whereas the R.4A zone limits the maximum density to 100 units per hectare;
-
To permit a minimum exterior side yard (to Gordon Street) of 4 metres, whereas 6 metres is required;
-
To permit a minimum rear yard setback of 9.7 metres, whereas 20.2 metres is required;
-
To permit a minimum common amenity area of 1630 square metres, whereas 2240 square metres is required;
-
To permit a minimum landscaped open space of 2950 square metres (34% of site area), whereas 2969 square metres (40% of site area) is required;
-
To permit a minimum of 123 off-street parking spaces (1.2 parking spaces per unit), whereas a minimum 133 off-street parking spaces (1.3 parking spaces per unit) are required;
-
To permit a maximum Floor Space Index (FSI) of 1.24, whereas the R.4A zone limits the maximum FSI to 1.0;
-
To permit a maximum angular plane of 46° to Gordon Street, whereas the R.4A zone limits the maximum angular plane to 45 degrees;
-
To permit a maximum angular plane of 50° to Lowes Road West, whereas the R.4A zone limits the maximum angular plane to 45 degrees.
