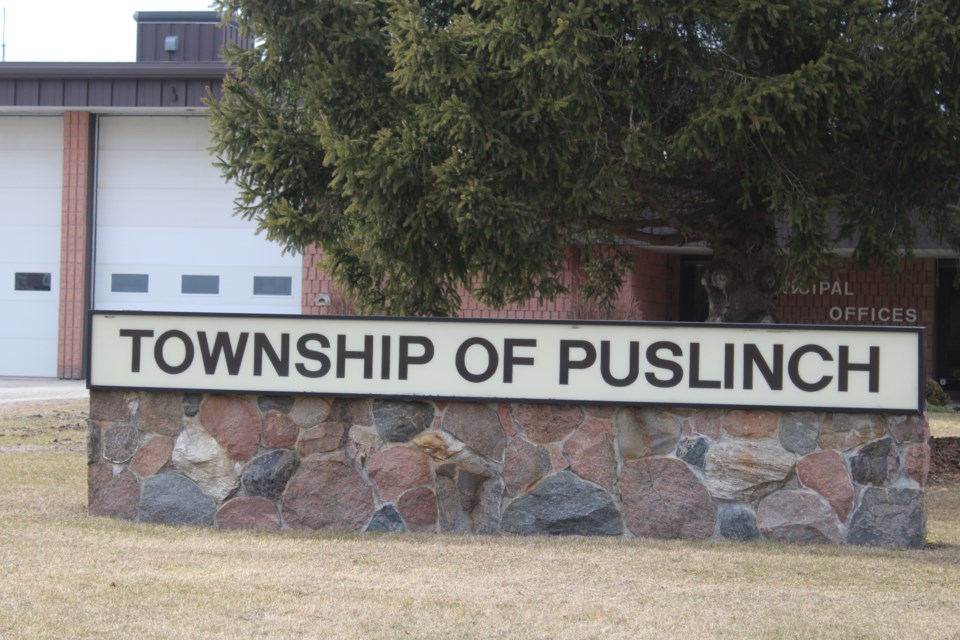PUSLINCH - Township’s concerns around traffic, urban-rural transition area, and the proposed building heights of the Clair-Maltby secondary plan have finally been answered by the City of Guelph.
On Sept. 21, 2021, the City of Guelph received comments from the Township of Puslinch regarding the draft Clair-Maltby secondary plan documents, which was released in June 2021. Guelph has responded to the township’s concerns and comments around the draft plan.
In the years to come, the city’s southern urban boundary is slated to grow into the Clair-Maltby area – about 414 hectares of land in the city’s southeast corner, bounded by the future extension of Poppy Drive West to the north, Victoria Road to the east, Maltby Road to the south and Southgate Business Park to the west.
If approved, the Clair-Maltby secondary plan would set regulations regarding residential density, building heights, floor space, housing types, road requirements and transportation plans, among other things.
Township council expressed their concerns with the traffic that will be generated and funnelled south through Puslinch and the impacts that this will have on the Township’s infrastructure.
The city explained that Gordon Street is planned to be widened independent of the Clair-Maltby secondary plan as a means of addressing any traffic issues that may occur during the expansion project.
“Further, this corridor is identified in the city’s 2022 transportation master plan (TMP) for widening, largely to accommodate increased active transportation infrastructure and to establish a quality transit network. Four travel lanes are planned to accommodate anticipated traffic,” answered Melissa Aldunate, policy planning and manager of planning and building services, and Colleen Gammie, infrastructure planning engineer in the letter.
According to the Puslinch council, there is no clarity nor information on infrastructure and roads provided in the secondary plan with regards to the lands east of the Hanlon.
Puslinch requested the city review how the build out of the secondary plan and the roads network will incorporate the area to the west of the Clair-Maltby plan area and explore alternative traffic routes that push traffic to the Hanlon.
However, the city noted that city-wide transportation requirements have been studied in the TMP, which included the Clair-Maltby secondary plan traffic study and population projections as an input. The TMP has confirmed that the road network in the area is sufficient to support projected traffic.
In the secondary plan, there will be three conceptual community structure alternatives, all showing either high density residential development or commercial areas down Gordon Street to the city and township boundary.
The preliminary preferred alternative is one with high density residential development adjacent to Maltby Road.
Council wants the maximum building heights throughout the entire development be reviewed as there are concerns with height within the whole development as the topography emphasizes the height’s impact on the landscape from a visual perspective.
Guelph responded that the maximum building heights have been reduced from 18 storeys to 14 storeys after receiving feedback from the county of Wellington and other stakeholders.
The township council is set to deliberate the City of Guelph’s responses at its Wednesday council meeting.
