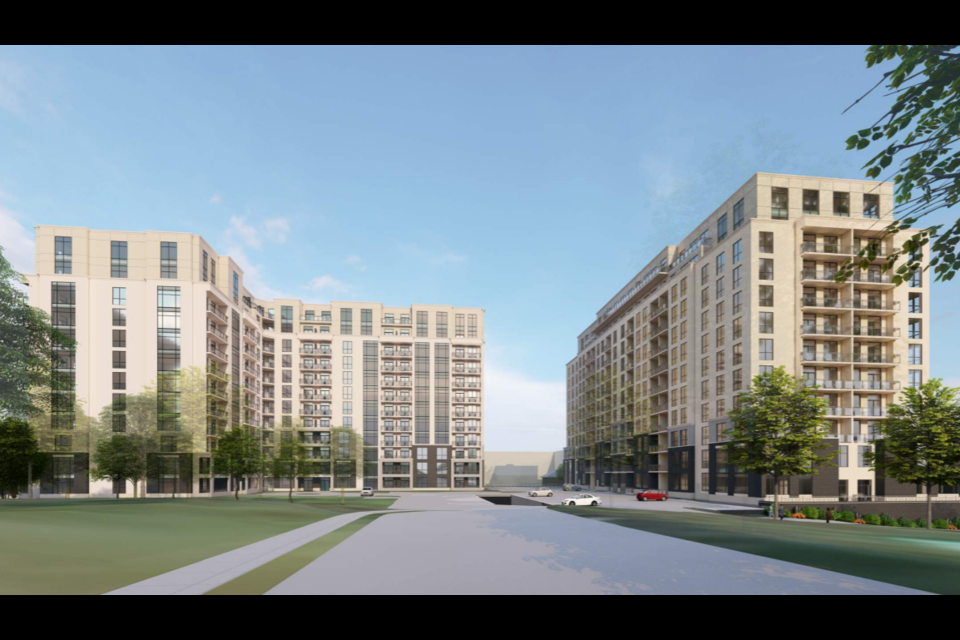Two 12-storey aparement buildings are being proposed for Gordon Street.
Tricar is proposing a development that would total 377 units on the east side of Gordon Street across from Edinburgh Road.
The exact address of the proposed development is 1242-1260 Gordon St. and 9 Valley Rd. In total the property would total 7.7 acres but include a park and open space.
No date has yet been set for the mandatory public hearing on the application.
One of the buildings is adjacent to Gordon Street, the second is set further back.
There would be a total of 586 parking spaces: 63 above ground (including 57 visitor spaces) and 523 underground parking spaces on two levels.
There were four houses on the properties, which have or are being demolished.
A new street would provide entrance to the development, lined up with the existing lights at Gordon/Edinburgh.
The proposal includes a municipal park block and an open space block are part of the proposal. The open space would be turned over to the city.
Tricar has submitted a draft plan of subdivision with the city and is seeking an Official Plan amendment and a zoning by-law amendment for property.
Current zoning allows for a maximum height of 10 storeys and a density of 150 units per hectare. The proposal is seeking relief for two additional storeys and a density of 271 units per hectare.
The developer’s application says the higher density is a result of smaller units.
“Affordability is reached by providing smaller units. These smaller units and more units help offset the cost of capital common items in the building (ie. mechanical systems, roof coverage, elevators, electrical systems, security systems), as well as, the operational and future maintenance costs (ie. utilities, maintenance fees, building management cost). Smaller units, therefore, mean more suites to reach a balance of optimization for the building design and economics. Affordability equals, smaller units and more units, resulting in the higher density being requested.”
They are also seeking a portion of the high density residential zoning to be rezoned as open space and park designation.
The zoning by-law amendment is to have the current residential single detached designation amended to specialized high density apartment zoning, a conservation land zone and a neighbourhood park zone.
In total, 606 of the 707 trees currently on the property would be removed.
