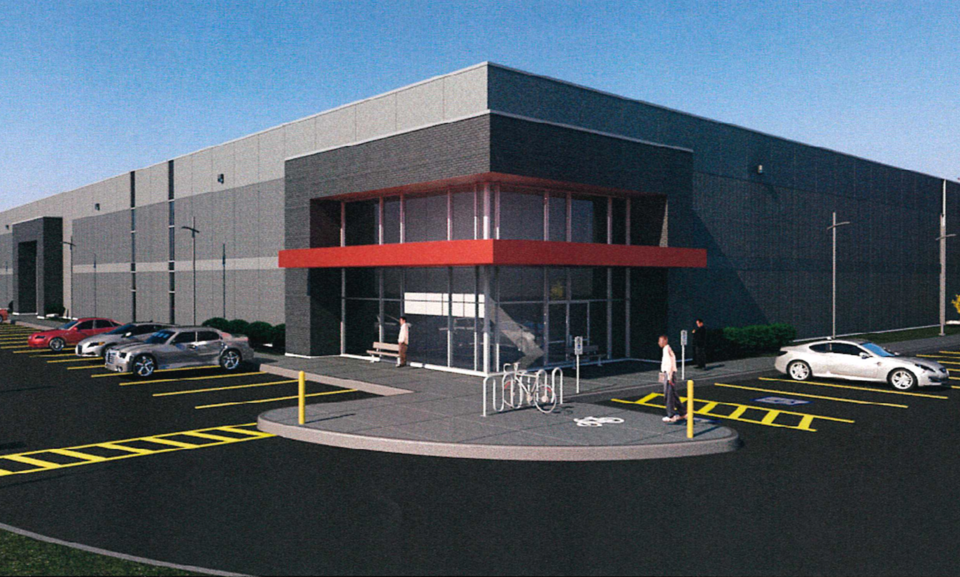Guelph’s committee of adjustment will hear zoning variance applications this month for two separate projects in the city’s south end — a warehouse and a distribution centre.
The largest is a 54,000 square-metre distribution building is being considered for 995 Southgate Dr., located about halfway between Maltby Rd. W. and Clair Rd. W. The site is listed as having been vacant since 2007.
Because the proposed building requires a number of loading docks in the front and rear face of the building, the applicant is seeking relief from a bylaw requiring that no loading space be located in the front yard (facing Crawley Road/Hanlon Parkway) and in the rear yard (facing Southgate Dr.).
The owner information for the second proposed building is listed at Marc Lavigne and the application includes his email address with an @rona.ca extension.
A proposed purchase date of Aug. 7 is listed on the application, with a proposed construction date listed as spring 2019.
The application for the proposed Southgate Drive development will be considered on Aug. 23.
On Thursday, an application will come before the committee of adjustment for a proposed 7,300 square-metre warehouse at 585 Hanlon Creek Blvd. at the corner of Downey Road, a property that is currently vacant.
The potential purchaser, which is named only as a numbered company, seeks to build a storage facility for various health and personal care products and components produced at another facility. It plans to register the facility with the U.S. Food and Drug Administration and Health Canada.
The current owner is listed on the application as the city of Guelph, though contact information for a Brampton-based company called Empack was previously written on the application but later crossed out.
According to its web site, Empack is a aerosol manufacturer and custom contact packaging company.
Plans submitted to the city include six loading docks at the proposed facility, as well as an area adjacent to the main building marked as a ‘future manufacturing addition.’
The applicant is requesting relief from a zoning bylaw that permits buildings with a maximum height of eight metres. Because of the racking system planned for the proposed building, the applicant requires a 10-metre height for the building.
The date of purchase is listed as To Be Determined and a fall 2018 date is listed on the application under date of proposed construction on property.
