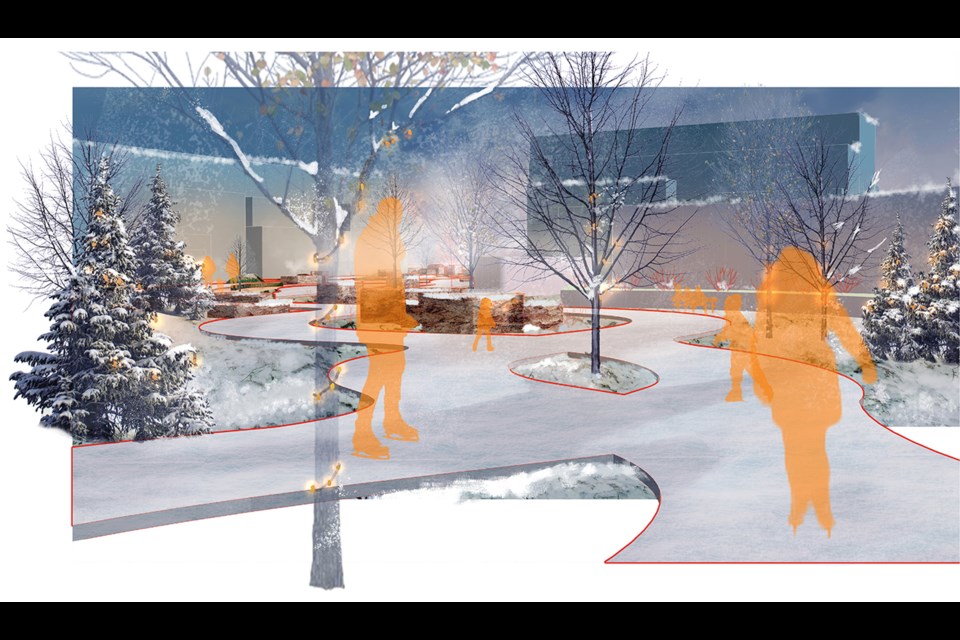With urban expansion into the Clair-Maltby area on the horizon, and city officials facing a number of design challenges there, teams of university students recently took a look at different forms the community could take.
“The ways that you thought about this site and the different aspects that you brought to it, it was really great to see,” said Stacey Laughlin, senior policy planner for the city, one of the project reviewers who was involved with students as their plans came together. “Amazing, creative work. Congratulations.”
About 65 fourth-year University of Guelph Bachelor of Landscape Architecture students presented their visions on Friday for a section of the area, having spent several weeks coming up with different focuses for development and how to integrate the natural environment.
Professor Brendan Stewart acknowledges the designs don’t factor in all the realities that will need to be considered, such as developer profit and timing, but rather take an idea and run with it to see what results.
Among those ideas were maximum use of solar panels, a focus on using the natural topography and flow of the site, and one intended to be a transition between rural and urban life.
“This is a really complex area,” he told GuelphToday.
Clair-Maltby is expected to accommodate between 16,000 and 25,000 new residents by 2045 and is home to a portion of the Paris-Galt Moraine, which he said made it an ideal location for the students to better understand district scale planning and design processes that integrate ecological, technological, socio-economic, cultural, historic and market realities in land development processes.
Each of the student plans included different densities, housing options, use of public spaces, commercial buildings, schools and more. The core concept, Stewart explained, was that growth is happening there and it needs to be accommodated.
“There were probably some projects that had more single-family detached, lower density than I would have expected or chosen, but we left that kind of open,” said Stewart, noting the same goes for commercial and other uses. “A lot of the groups were exploring ideas of live-work, what does it actually mean to make things in a community as opposed to just sell things.”
One of the projects focused on open spaces and transportation, with a landscaped Gordon Street overpass, a bicycle highway, buildings that mimic glaciers in design and collect rain water, among other features.
Another sought to “maintain that small town feel” as you enter the city with buildings positioned to reduce lighting, heating and cooling costs for residents, along with green roofs and community gardens.
“It’s inspiring to see the critical thought about what designed communities can look like,” commented Kearney Coupland, one of the project reviewers. “It’s not just about the development, it’s about how the community interacts in those spaces.”
Coupland is a graduate of the program and current PhD student in geography and environmental studies at Laurier University.
“I hope that portions of this are incorporated into the future design of the site,” she added.
Stewart acknowledges its unlikely any of the plans would come to fruition, in part because of the time constraints on students and the limited factors to consider in their projects, but he hopes they may fan the flames of discussion about how the Clair-Maltby area could be designed.
