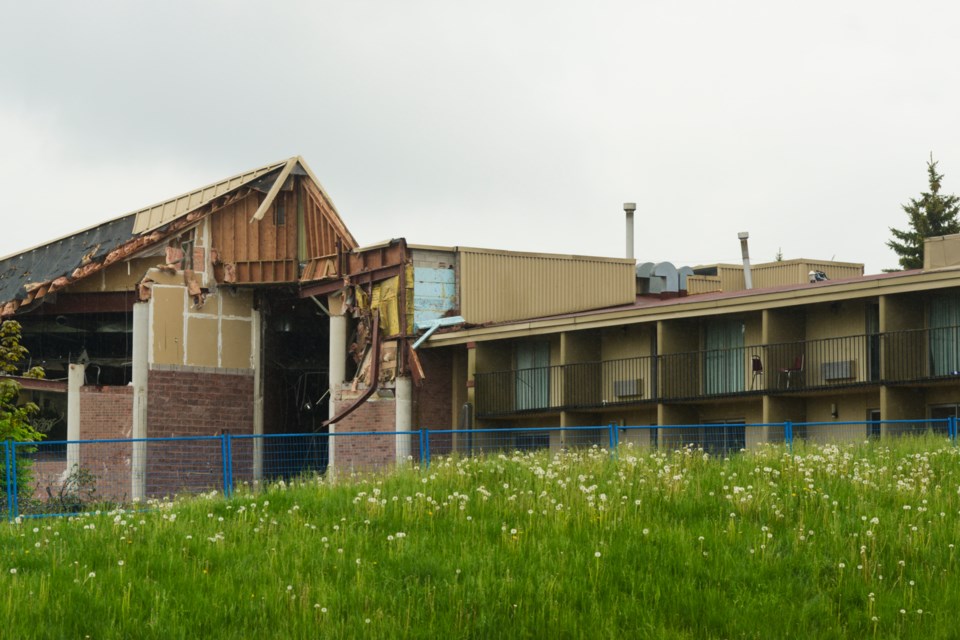Final approval has yet to be granted, but preparation work on a private student housing development across from the University of Guelph is finally underway.
A development of one kind or another on the southeast corner of the Gordon Street/Stone Road intersection has been discussed in one form or another for roughly eight years.
But demolition of former hotel at 716 Gordon St. has begun as the developer has been working on finalizing the final site plan.
A site plan was submitted to the city but was deemed incomplete.
Most recently the site was the Royal Brock Hotel and before that it operated as a hotel under a variety of brands.
Rise Real Estate Inc. presented plans to the city in late 2018 showing it plans on building 263 units in four different connected towers, the tallest of which would be 11 storeys.
Chief city building official Jeremy Laur said the city issued a demolition permit on March 16 but there was a delay when the province halted all non-essential construction.
“On April 30, 2020, our Guelph Fire Department issued a demolition order under the Fire Protection and Prevention Act due to safety concerns. The property owner has now started demolition, and it should take approximately six weeks to complete,” Laur said via email.
In 2013 the former Ontario Municipal Board ruled in favour of rezoning the property to allow for residential apartments. At one time a proposal from a different developer called for 341 units.
In September of 2018 Rise Real Estate deferred an appearance before the city’s Committee of Adjustment looking for some minor variances for the project.
They came to the city with a site plan a year later.
“In October 2019, the city received a site plan application for development of this property. The application was not complete and the city is currently waiting for the necessary additional information before starting the formal site plan review process,” Laur said.
Documentation at the 2018 Committee of Adjustment hearing showed the developer planned on four separate towers – 11 storeys, nine storeys, six storeys and four storeys – that would be connected by a common three-storey “podium slab.”
There would be 175 underground parking spots on one underground level and 101 surface parking spots.
The building would include study lounges, fitness and yoga studios, a games room, a movie room and rooftop patios.
Rise Real Estate has built several student residential developments in other univeristy cities in the past.
Calls to the company were not immediately returned.
