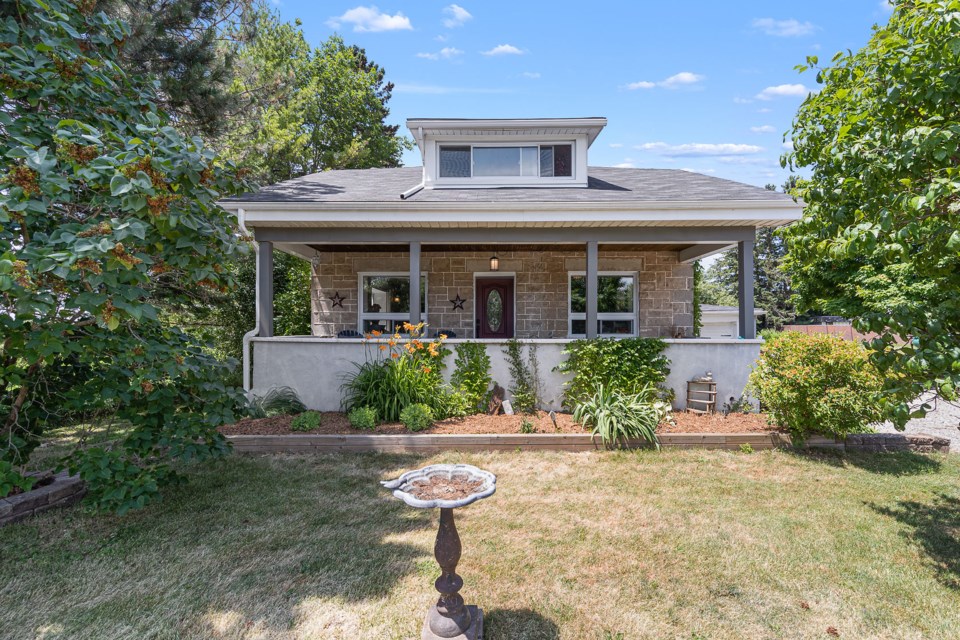If you’ve ever driven by a house, admired it and wondered what it’s like to live there, here’s your chance to find out.
8298 Wellington Road 124 is a charming 3-bedroom, 2-bathroom home that was built of limestone in 1940. It draws a lot of admiring looks as it sits set back from the road at the end of a crushed stone driveway and features a beautifully landscaped garden, a large covered front porch and ivy climbing up the wall.
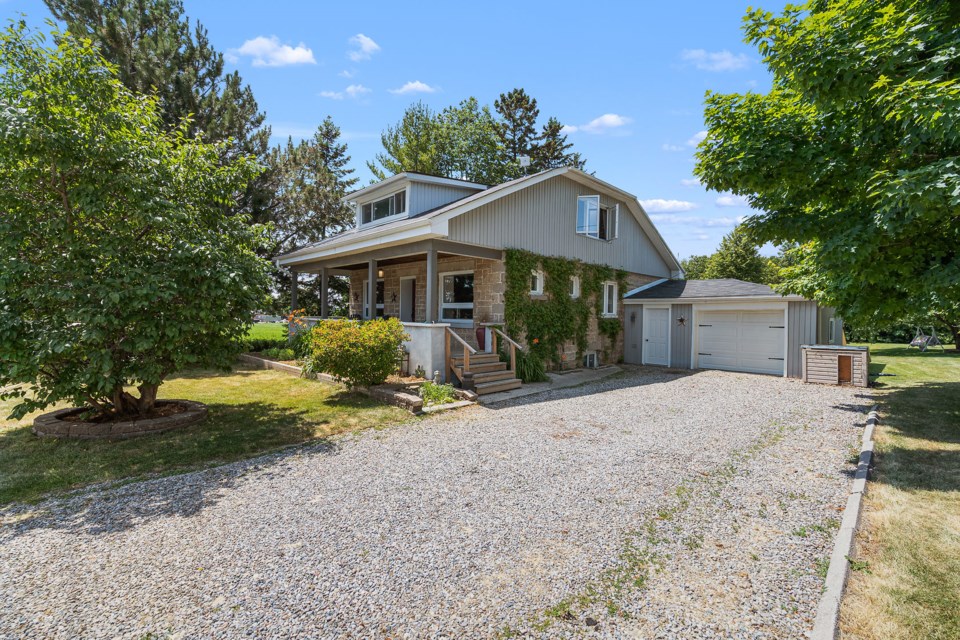
Inside, the home has a nice flow to it, with wide archways that separate its distinct rooms. There are big windows throughout, with serene country views in every direction, and it offers 1,863 sq ft of living space.
On the main level, a big and bright living room leads into a separate formal dining room.
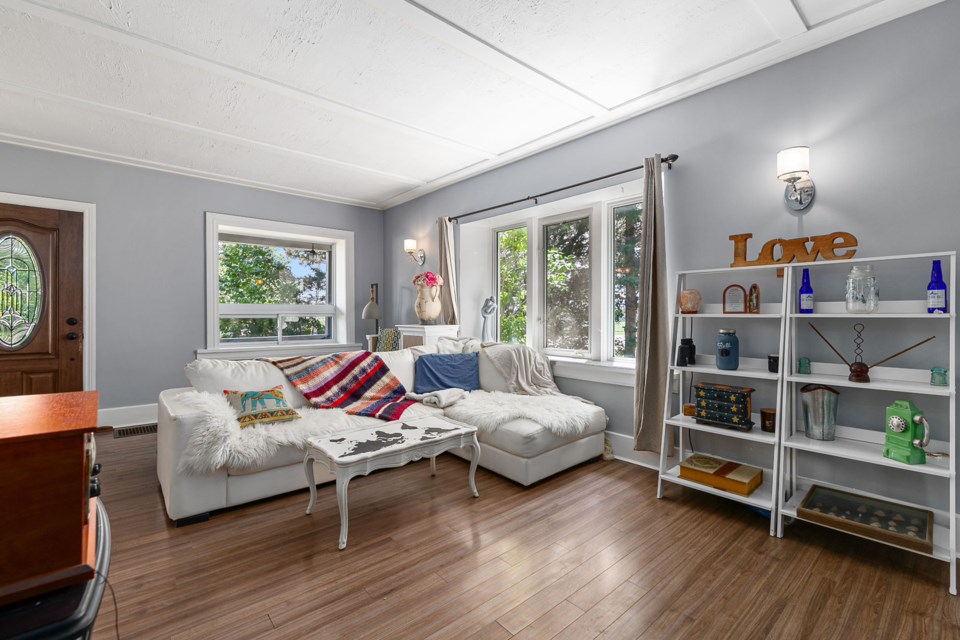
With modern flooring, high baseboards and a cool colour palette, these are stylish spaces to entertain in.
The farmhouse kitchen is spacious and elegant, with white cabinetry, lots of counter space and another large window with views of the private yard. Also on this floor are a renovated 4-piece bathroom and a den that can be used as a quiet workspace, reading or crafting nook, or home office.
Upstairs there are three bedrooms, each with large picture windows, pine floors and lots of closet space. One of the bedrooms features custom built-in shelving and dressers, as well as whitewashed barn wood walls. The primary suite is its own retreat, with a view that makes you feel as if you are nestled in the treetops. In the hall, additional closet space has been added.
The basement has been partially finished. It offers even more living space, lots of storage, a 3-piece bathroom and a laundry room. Add your own personal touch and make it your own. With its own separate entrance, it could be used as an in-law suite or even an income unit to help with the mortgage.
There is a big deck just off the kitchen, where you can cook on the BBQ, dine outdoors, lounge in the sun or cool off in the shade. With built-in bench seating, it’s easy to picture the many gatherings you’re sure to host here with family and friends.
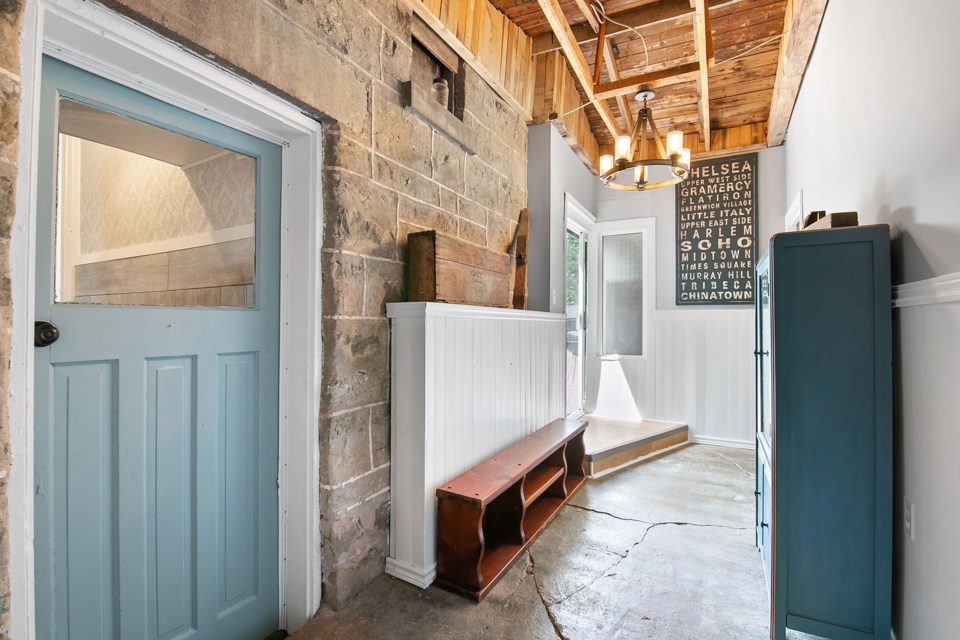
The lot itself is just amazing, with mature trees, raised garden beds and a scenic expanse of land that has to be seen to be believed. An outbuilding is the perfect spot to house all of your lawn and gardening equipment or it could serve as a potting shed.
Spend your mornings on the back deck, afternoons under the shade of a tree, and evenings around the firepit.
Enjoy country living with the convenience of being just 10 minutes to the amenities in Guelph, 5 minutes to Rockwood and easy 26-minute access to the 401. You’re also quite close to Guelph Lake and area trails.
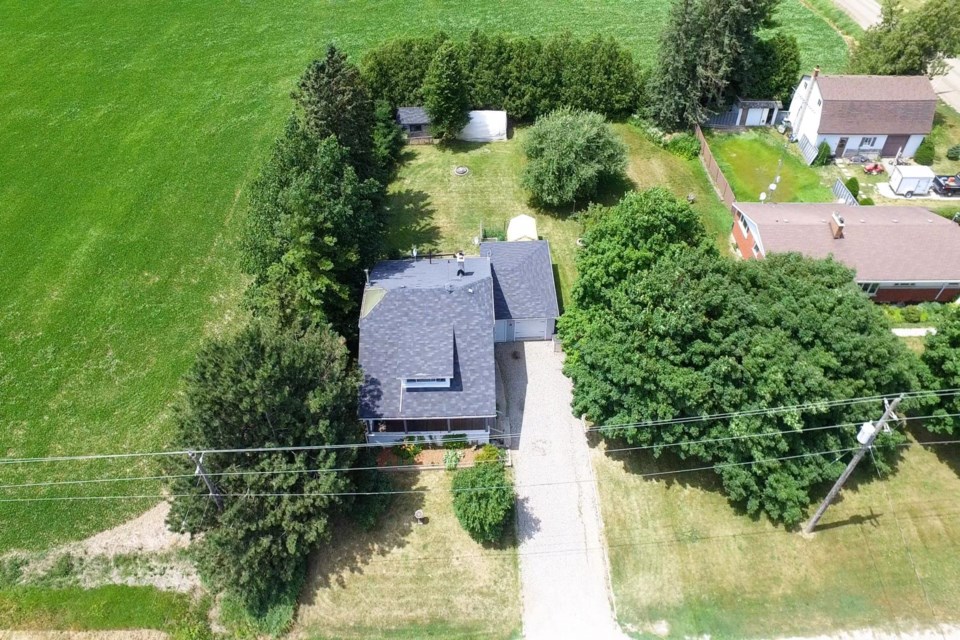
“There is so much character and charm in this stone home. Warmth and comfort abound, providing you with a lovely living space,” says listing agent Linda Vadala.
“You can enjoy a large lot with lots of room for outdoor entertaining while being close to the city. There is potential for an in-law suite for extended family and the garage would make an excellent workshop.”
For more information about this home, take a virtual tour or view the full listing.
You can reach REALTOR® Linda Vadala of Royal LePage Royal City Realty at 519-824-9050. You can also follow her on Facebook.
