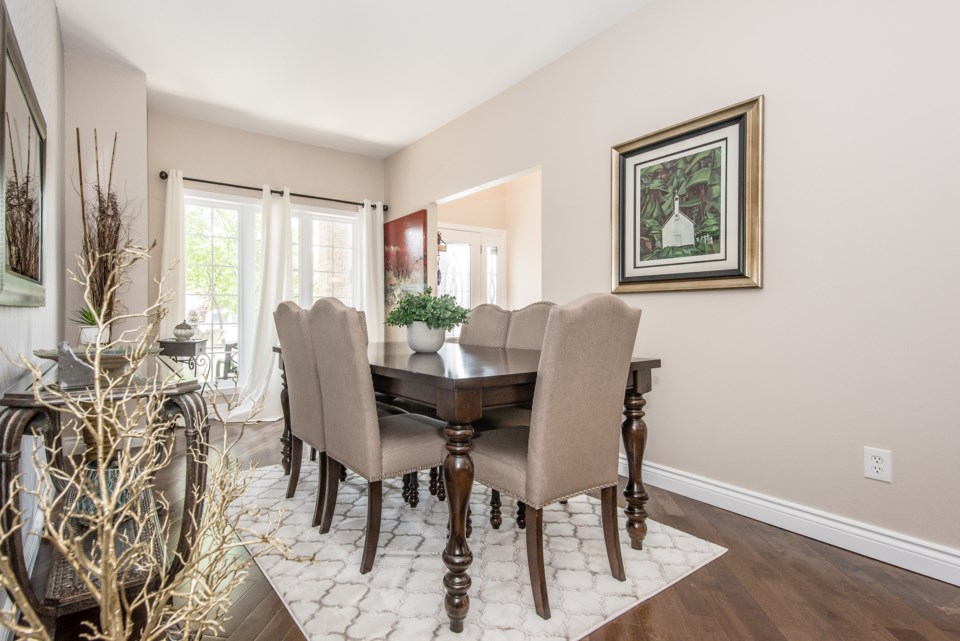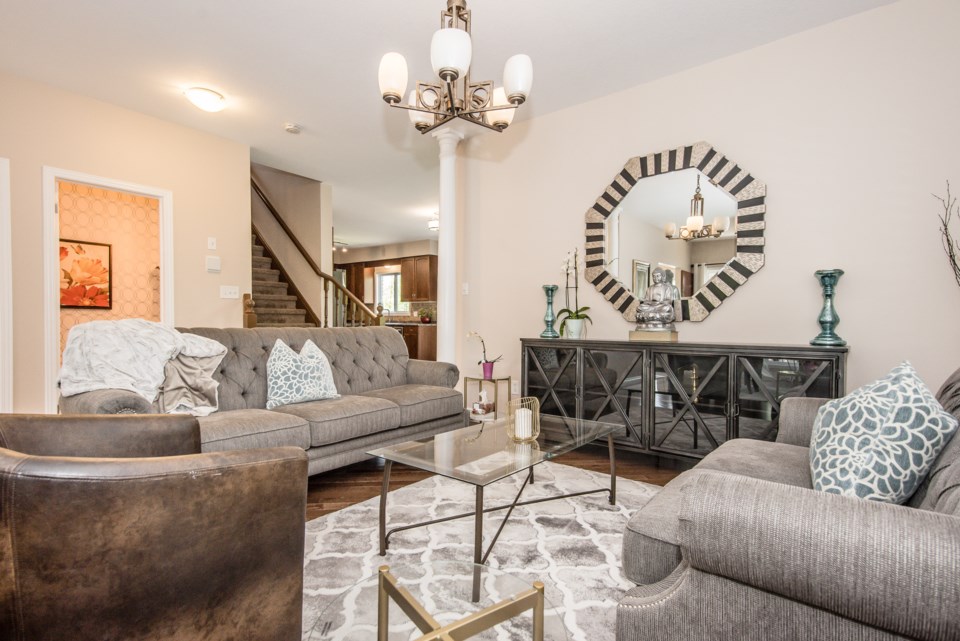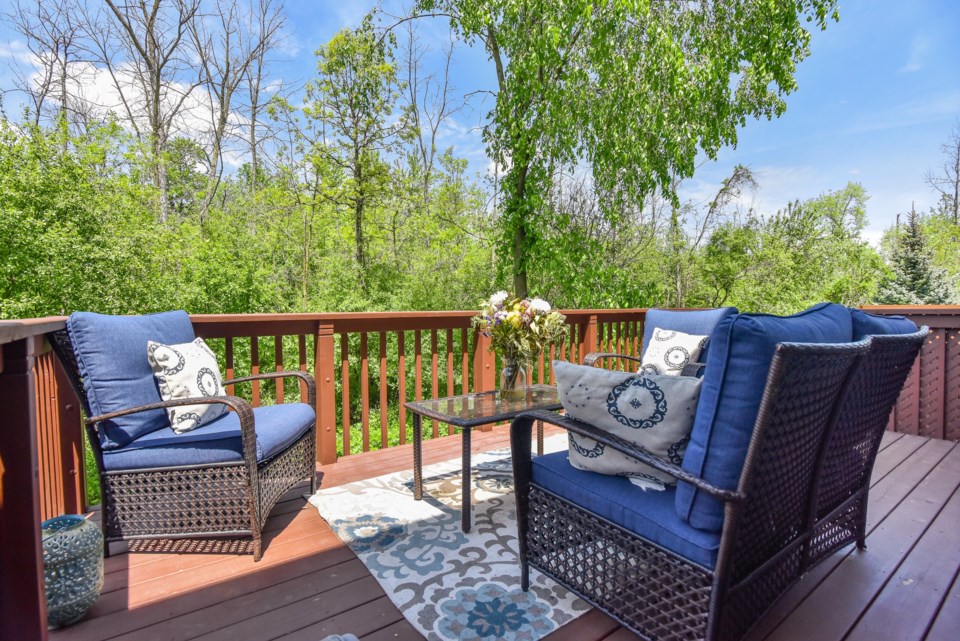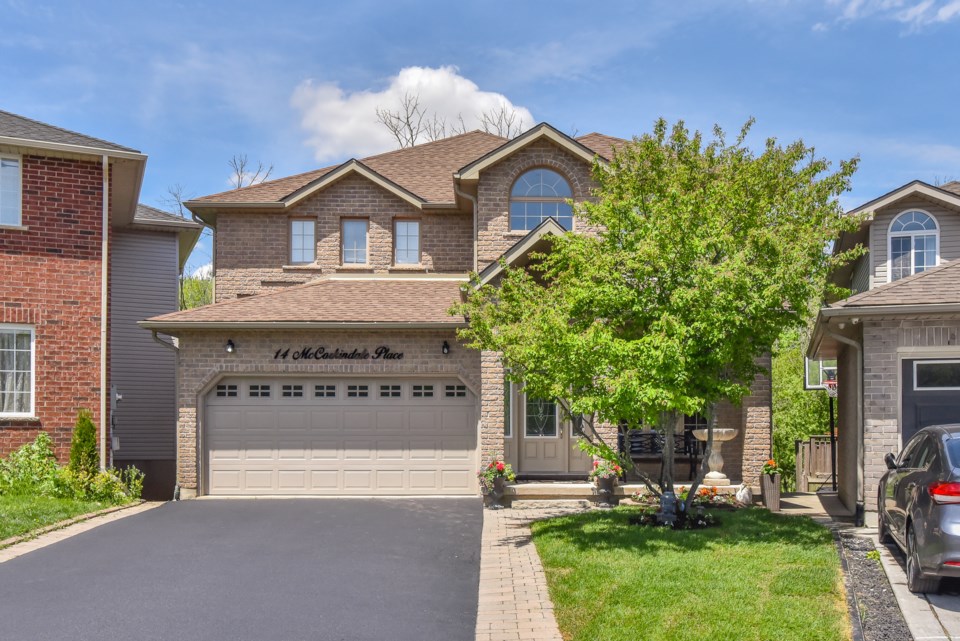If you are drawn in by curb appeal, this home may prove hard to resist.
From the landscaping and the garden beds to the lovely covered porch, 14 McCorkindale Place immediately draws you in. The 5-bedroom, 3+1-bathroom home was built in 2006 and offers 2,801 sq ft of elegant living space.


The main level of the home has a nice flow that is ideal for entertaining. The double-height entryway is open to a formal dining room and a bright and spacious living room.
The large kitchen has an eat-in area, tons of cabinets and counter space, and an island with additional seating. It includes granite countertops, stainless steel appliances and a gas stove. The kitchen is open to a comfy family room with a fireplace and a big picture window.
.jpg;w=960)
The big upper deck just off the kitchen is the perfect spot to enjoy a cup of coffee in the morning, settle in with a good book in the afternoon or sip a cocktail under the stars.
The deck is overlooking the backyard, so you can admire the views of the grass, trees and flowers while enjoying the fresh air.

From the kitchen you can access the main floor laundry room. There is also a set of stairs that lead down to a finished recreation room in the basement.
Upstairs you’ll find a huge primary bedroom with a double-door entryway. It’s a real retreat, with his-and-hers walk-in closets and a 5-piece ensuite that includes a jacuzzi tub and a separate shower. There are also three additional, large bedrooms and a 4-piece bath on this floor.
A fully finished legal basement apartment has its own separate entrance at the rear of the home. This space features a large kitchen, one bedroom, a 4-piece bath and a big living room.
McCorkindale Place is a beautiful cul-de-sac that is located in a desirable West End neighbourhood. You are within easy walking distance to Mitchell Woods Public School, St. Peter Catholic Elementary School, multiple parks, the West End branch of the Guelph Public Library, the West End Community Centre and the West End Rec Centre, as well as shopping at Zehrs and Costco.
This home presents a great opportunity to live in the upper levels and rent out the basement apartment for additional income. The basement apartment would also be well suited for use as an in-law suite.
For more information, take a 3D tour and view the full listing. You can reach REALTOR® Jordan Brown of The Green Advantage Team at 226-790-3633.
Visit Royal LePage Royal City Realty or call 519-821-6191.
---jennifer-stronks.jpg;w=960)
