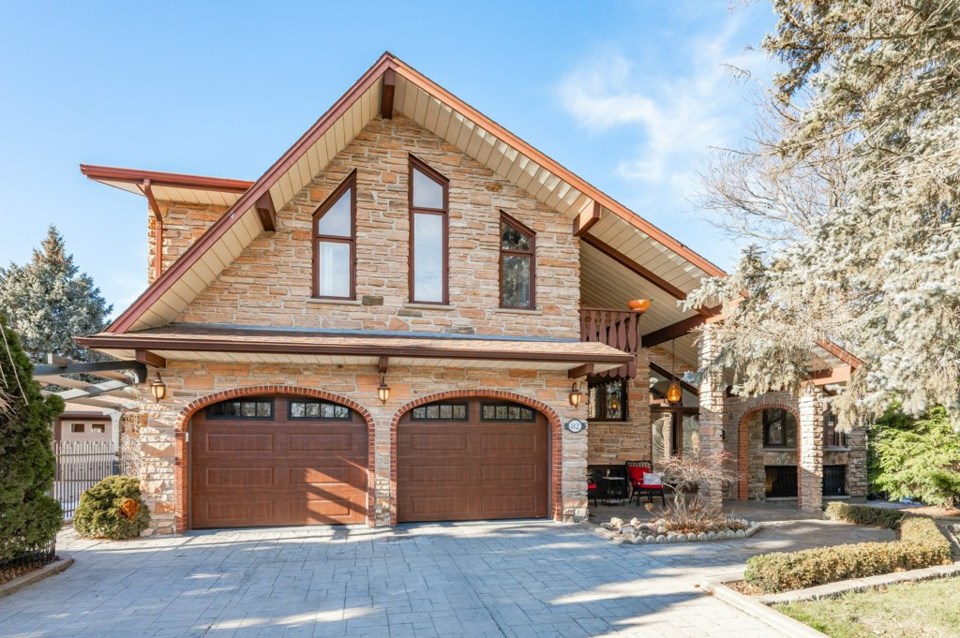This Guelph home stands out and has its own look and style. With picturesque landscaping and a gated entranceway, the tone is immediately set: you know this property is different from the rest.
82 Sunnylea Crescent is a 3+1-bedroom, 3-bathroom home that offers 2,485 sq ft of living space. It has a unique allure, an almost resort-like feel, thanks to a number of architectural features and details, as well as an air of refinement and luxury.
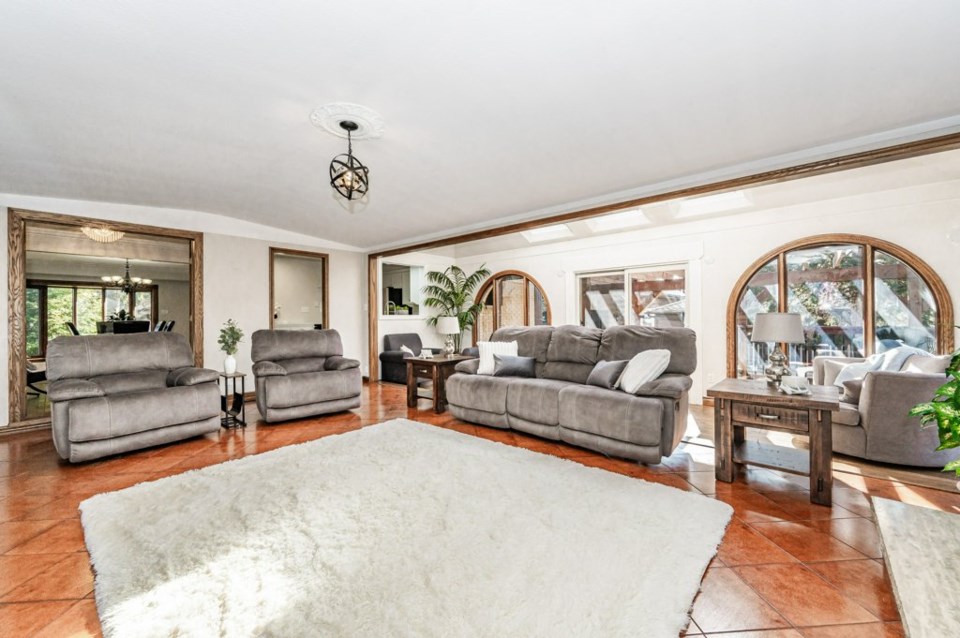
Step inside and be greeted by sophistication and elegance.
The main living spaces are expansive and flow seamlessly from one room to the next. The generously sized living room features a gorgeous gas fireplace that is open to a sunroom, which is a lovely continuation of the space; it boasts several skylights and a series of arched windows that allow natural light to flood in. The cozy atmosphere is unmatched, ideal for both relaxing and entertaining guests.
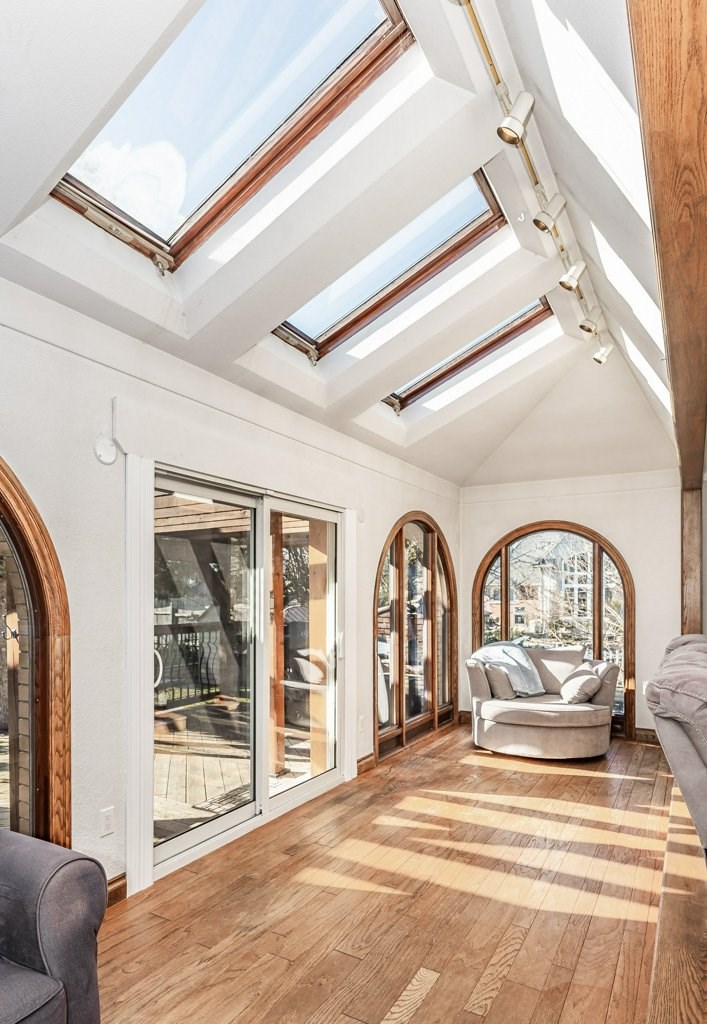
The adjacent kitchen is well-appointed, with modern appliances and ample cabinet space.
The dining room is the perfect spot to enjoy family meals or host holiday and milestone celebrations with friends; details include a large bay window and elegant crown moldings. Also on the main floor are a bedroom, an office and a 5-piece bathroom.
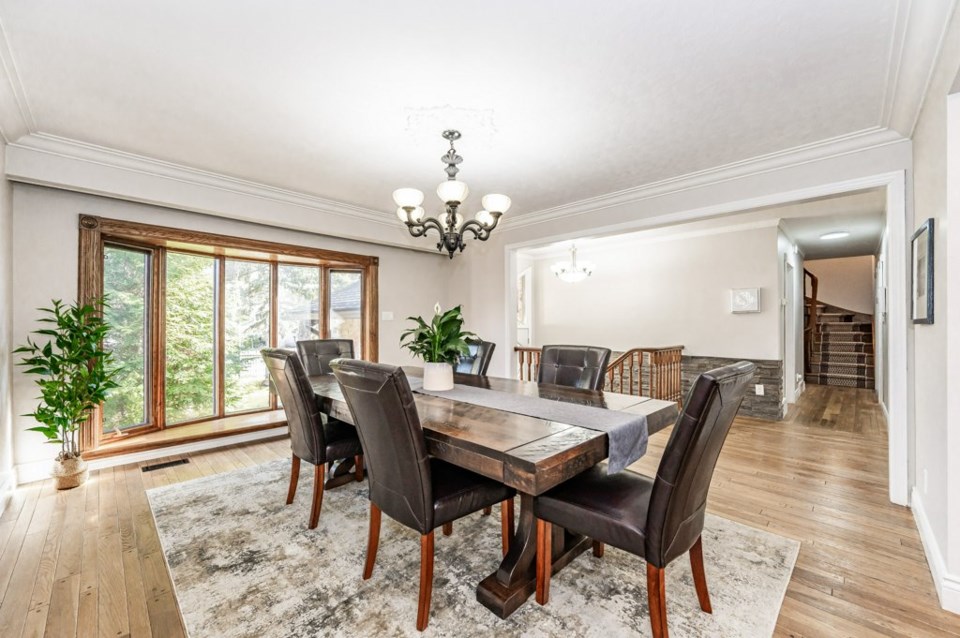
On the upper level, a feature fireplace and exposed beam are the focal points in the luxurious master retreat, which also has a private 3-piece ensuite.
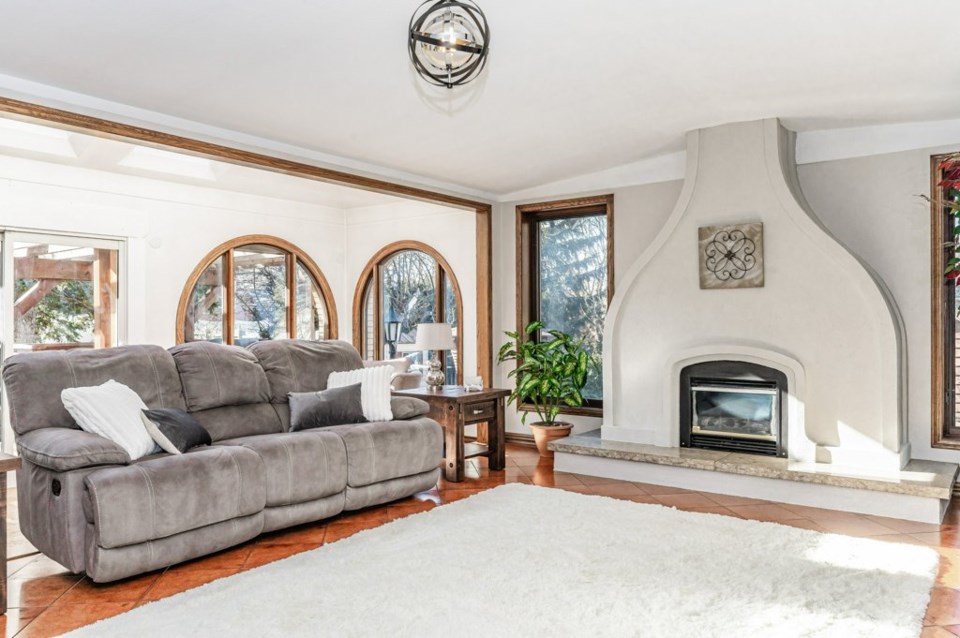
Another bedroom with a covered balcony and a separate bonus room complete this floor.
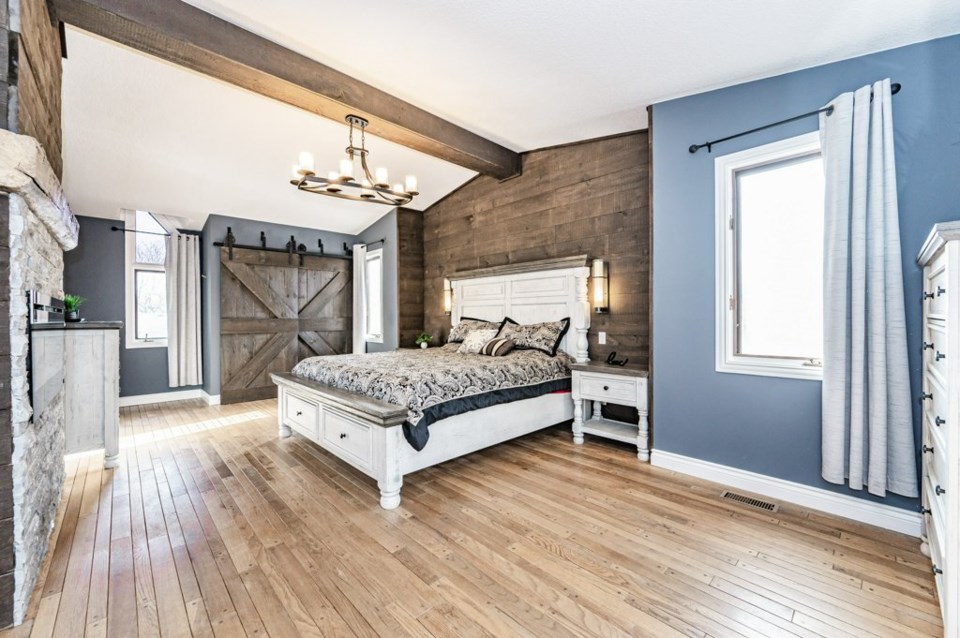
There is additional living space in the fully finished basement, which is perfect for a recreation area, home office or guest suite. It has a convenient walk-up and access to the oversized 2-car garage.
The fully fenced backyard is a true oasis, with a 2-tiered deck, a hot tub covered by a pergola, a beautifully landscaped yard and a distinctive brick fireplace and seating area. It’s a great space where you can spend hours outside lounging, entertaining or simply unwinding after a long day.
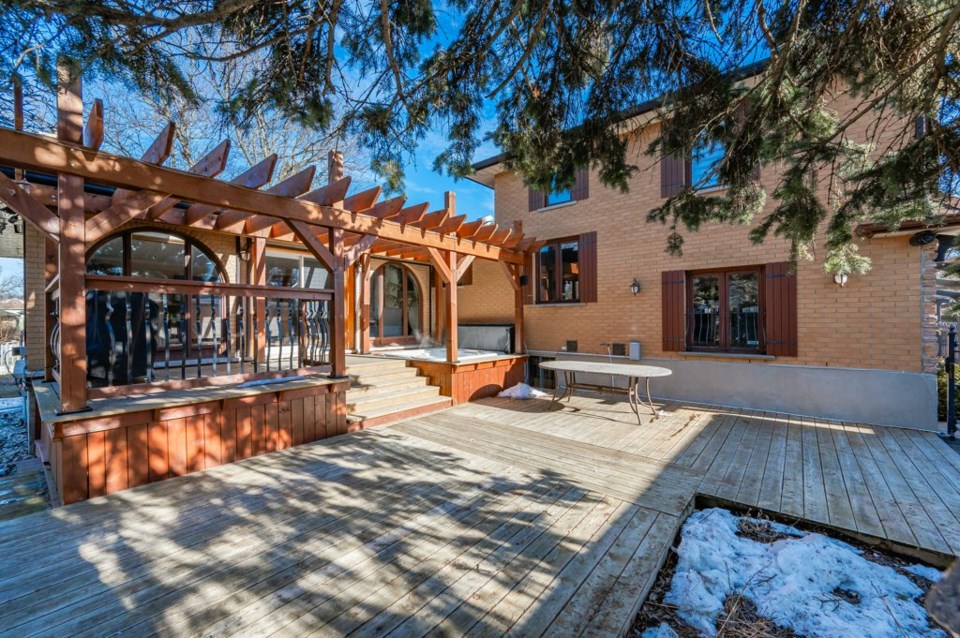
The home is located in a mature, family-friendly neighbourhood, with easy access to green space and trails. It is close to all major amenities, including fantastic schools, parks, the Guelph General Hospital and of course the many incredible shops and restaurants in downtown Guelph.
For more information about this home, view the full listing or take the virtual tour.
You can reach REALTOR® Derek Stronks of The Green Advantage Team at 519-835-4593. You can also follow him on Facebook.
Visit Royal LePage Royal City Realty or call 519-824-9050.
