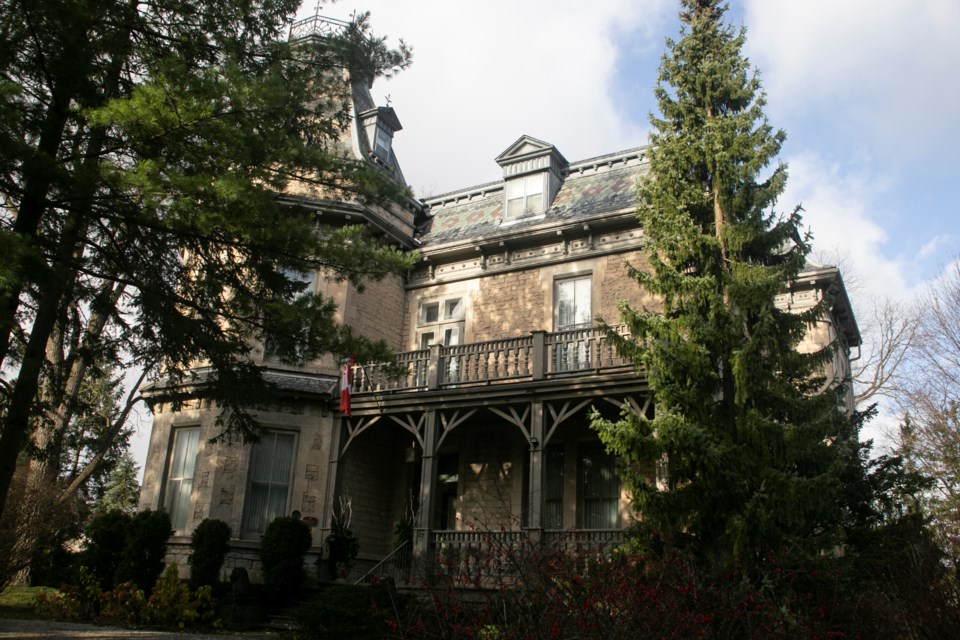A 140-year-old home listed for sale in Guelph's Exhibition Park neighbourhood is a once-in-a-generation opportunity for home buyers, says the listing agent of 27 Barber Ave.
Like any good mansion, the eight-bedroom, five bathroom home has its own name, Idylwyld. It was built on 13 acres on London Street, completed in 1880.
Over time the property was parcelled off and eventually became the surrounding neighbourhood. In the 1920s the original laneway to the house was renamed Barber Avenue and the original stone pillars to the mansion still stand at the entrance to the street on London Road.
Currently, the home sits on a lot just over three-quarters of an acre in size.
Listing agent Rob Green called the historic 8,462-square-foot home a once-in-a-lifetime opportunity for home buyers, noting the current owners have lived there for 40 years.
"It really is an authentic Victorian-era mansion. Something you don't see every day," said Green. "They don't come up very often."
Listed in September, the asking price for Idylwyld is $3,999,000. According to listing information for the home, after 40 years the current owners realize it's probably time to downsize.
According to Realtor.ca, it is currently the highest-priced home listing in Guelph.
The home was built for James Deare Williamson, who at the time owned the Golden Lion Drygoods Store on Wyndham Street. At the time it cost $6,000 to build.
Williamson died in 1887, just seven years after the house was built.
Idylwyld was designated a heritage house by the City of Guelph in 1981. The designation applies to the exterior and interior of the original three-storey house, with the exception of the third floor interior and the rear exterior facade.
Also protected are the two stone lions that stand in front of the house on each side of the front steps, a tribute to Williamson's business.
Williamson initially purchased Idylwyld Cottage and the property before building the main home, which was modelled after a similar mansion in the Belmont Park neighbourhood of Montreal.
The original cottage still stands as an immediate next-door neighbour house and is not part of the current sale.
From the moment you walk in the front door and see the ornate black walnut staircase, every room in Idylwyld has its own personality, said Green.
"It has a music room, a conservatory, a study and a lookout. There's lots of cool things -- a butler's pantry and chef's kitchen," said Green.
He said there is an incredible level of craftsmanship to just about every part of the home, including the two-foot thick limestone exterior, the13-foot ceilings on the first and second floors right down to the immaculately crafted brass door handles.
"They didn't spare any expense," said Green.
