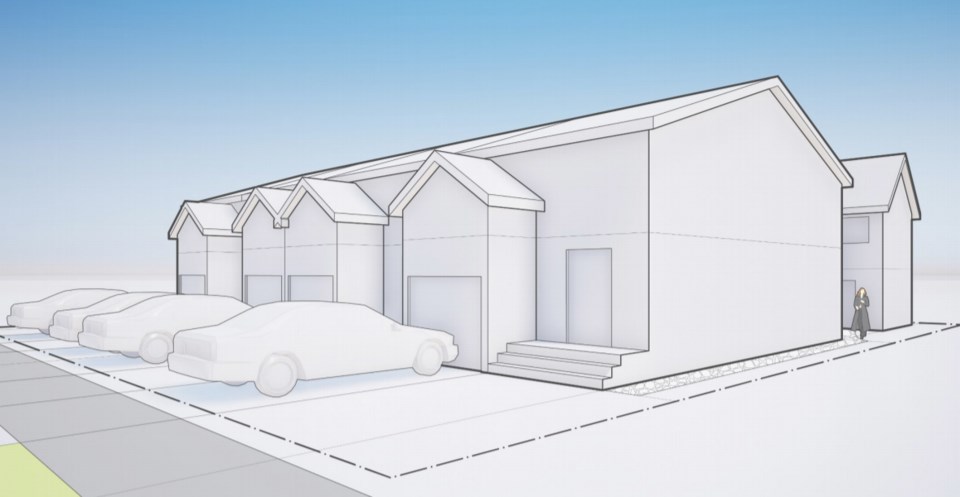City council is set to finalize plans next week that would see secondary dwellings allowed in backyards throughout the city, as well as new rules and expanded space for in-home apartment units.
While the finite details have been left up to each municipality to determine, the new housing options are part of revised provincial planning policy and must be followed, notes a staff report headed to council on Monday, when zoning bylaw and official plan amendments are set to be finalized.
If staff recommendations are approved, secondary units will be capped at 45 per cent of the net floor space of the main home for both an apartment within the primary residence or a detached unit – the same as now for secondary apartments.
However, apartments can take up the entire basement as long as it’s smaller than that size threshold and detached secondary units have a maximum size of 80 square metres.
Those apartments will also be allowed to have three bedrooms, up from the current two.
Detached secondary units, not generally allowed in the city, must be no taller than 6.1 metres or the height of the main residence, have no more than two storeys, take up no more than 30 per cent of the yard space, and contain no more than two bedrooms.
In a series of draft recommendations put out for public comment earlier in the year, staff suggested secondary apartments be allowed up to 50 per cent of the main unit’s net floor space, five per cent more than is proposed now.
“We heard concerns that allowing an additional residential dwelling unit to be up to 50 per cent of the total net floor area of the primary dwelling would create a duplex and the additional residential dwelling unit would not be considered subordinate to the primary unit,” states the staff report.
Another change is the two-bedroom limit for detached dwellings, down from three.
“The overall maximum size of 80 square metres applied to detached structures is closely linked to the number of bedrooms that can be accommodated in that space,” the report notes. “This will ensure that detached structures remain subordinate and smaller in scale than the primary dwelling.”
Previously, the interior side and rear yard setbacks for detached units were recommended at 0.6 metres, which, through the public engagement process, many people suggested was too tight. As a result, it’s now recommended to match those of the primary residence.
