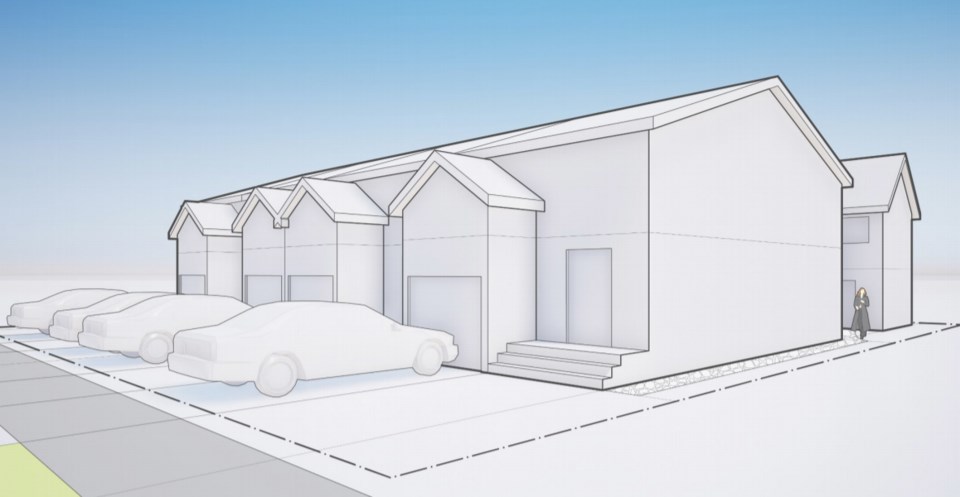The province mandated secondary dwellings be allowed throughout the city. Now council has set the rules that must be followed for those units to be built.
Council approved a series of regulations on Monday that restrict the size, setbacks, height, number of bedrooms and more for anyone who wants to build a detached accessory dwelling or an accessory apartment unit. They also opened the door to potential licencing of rental units down the road.
“It’s a totally big change. I absolutely recognize that,” Mayor Cam Guthrie said of the new units allowed under provincial authority. “We’ll have to roll with it to see what the impacts are.”
The provincial government recently decreed that accessory apartments be allowed in a wide variety of zoning and density districts throughout Ontario, and that secondary dwellings be permitted in backyards in an effort to increase residential intensification and provide for a wider range of housing options.
Though required to align with those orders, it was left up to each municipality to decide how to implement them. Here’s where Guelph council ended up following a series of proposed amendments to the staff recommendations:
- Secondary units are capped at 45 per cent of the net floor space of the main home for both an apartment within the primary residence or a detached unit – the same as now for secondary apartments.
- Apartments can take up the entire basement as long as it’s smaller than that size threshold and detached secondary units have a maximum size of 80 square metres.
- Both apartments and detached secondary dwellings are limited to no more than two bedrooms.
- Detached secondary units, not generally allowed in the city, must be no taller than 5 metres or the height of the main residence (whichever is less) and take up no more than 30 per cent of the yard space.
- If the secondary dwelling is located above a detached garage, a height of up to 6.1 metres is allowed, provided it doesn’t exceed the height of the primary residence.
- Setbacks for detached units are also aligned with setbacks for the primary residence.
They passed in an 8-5 vote.
In theory, the new housing options means there could be three units on a property, even a townhouse property – the primary residence, an accessory apartment and a secondary dwelling in the yard.
However, noted city staff, the requirement to provide at least one parking space for each unit would limit the likelihood of that happening in some cases.
“Some of this is going to be very shocking for neighbours,” commented Coun. June Hofland.
Council wrestled with the rules on several fronts, trying to find a balance between making these new units available to those who want them and preventing the “over-intensification” of existing neighbourhoods, especially around the university.
Speaking on behalf of McElderry Community in Ward 5, Linda Davis asked council to not to approve staff recommendations for two-story secondary dwellings, an upsize limit of 80 square metres or two bedrooms.
“They make no allowance whatsoever for the neighbourhoods which already contend with an abundance of investor-owned student properties and the multitude of issues that accompany them,” she told council. “Guelph is much more densely populated with transient students than any other city in Ontario.”
Demands for student housing are so great, she said, it’s inspired investors to “sacrifice” family homes to rent out the bedrooms for eight months per year.
“While (secondary dwellings) are primarily intended to compart families with aging relatives or independent working people who need some help, this will not be the uptake in near-campus neighbourhoods already struggling with student saturation,” Davis said.
“Some neighbourhoods will potentially face occupancy rates of nine or 10 student tenants per property.”
A motion to require a 3-metre side and rear setback, rather than 1.5 metres, for detached secondary houses failed in a 9-4 vote.
“That would be a prohibitive regulation,” said Abby Watts, the city’s program manager, comprehensive zoning bylaw review. “You’re going to make it impossible for most lots.”
Following approval of the rules, council unanimously approved a motion calling for the impact of detached secondary dwellings on tree preservation efforts and specifically referenced in a 2022 review of the private tree bylaw.
Council also instructed staff to investigate the effectiveness of rental housing licencing alternatives approved in 2014 and report back to council. At the time, city council was considering implementing a licencing program but opted not to.
“It’s a good time to see if that worked,” Guthrie said.
