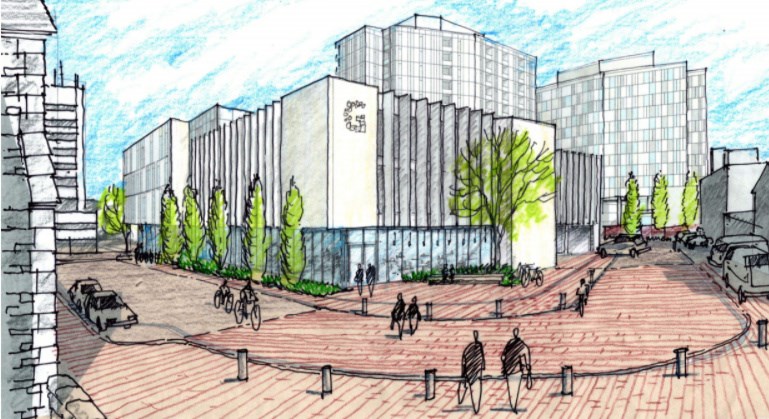Revised plans for the Baker District project, including a $62 million new central library, were publicly unveiled for the first time on Tuesday evening, just days before the project is set to be voted on by city council.
“It’s good for the people who call this place home. It’s good for the businesses who call this place home,” Scott Butler, chair of the Guelph Public Library board, said of the project. “The library board is very excited to see this moving forward.”
Project revisions were shared during a Zoom presentation organized by the library board. Members of the public were invited to participate and submit questions to a variety of professionals working on the project.
“This development is centred around the library,” commented Jonathan Westeindre, CEO of Windmill Development Group which has partnered with the City of Guelph on the Baker District project. “(The layout changes are) not a compromise of design and function.”
Baker District includes the city-owned Baker Street parking lot and nearby properties, some of which will need to be purchased. Two Wyndham Street North properties have been removed from the revised layout, reducing frontage on Wyndham from 64 metres to 31 metres.
Reasons provided for the layout design changes from what was previously made public include “significant complexities” of the legal agreements and business terms required to house the library as part of the residential tower, and a current lack of interest from an institutional partner.
The revised plan includes a recommendation that the start of construction on a new main library be delayed a year until 2022. If approved, the project will result in a 0.39 per cent per cent tax increase for a 20-year period starting in 2021.
The new site layout moves the 88,000-square-foot library from the north tower residential/commercial complex to a freestanding, four-storey building on the south end of the property.
City officials have said putting the library in a simpler, stand-alone building provides potential cost-savings and increased flexibility in design without losing any of the amenities and planned programs.
Much of the library’s ground floor will be taken up by the childrens’ collection, along with a large community meeting space, with an atrium at the centre that goes up through the building.
The second floor is to house adult fiction and young adult fiction, along with a community livingroom, smaller community meeting rooms and maker space.
Adult non-fiction will be on the third floor, as well as a formal reading room. Administrative offices and mechanical uses will also share the floor.
At the top level will be the library’s archive collection, along with a rooftop terrace.
“This is a really good project and it needs to proceed,” commented Steven Kraft, CEO of Guelph Public Library.
Baker District is still proposed to include two 15-storey buildings – one in the north block and one in the south block – accommodating institutional and retail uses, as well as about 300 residential units. An institutional partner is planned for the base of the north tower.
The revised plan also includes four public spaces, up from two, connected by a series of pedestrian paths allowing flow from north to south and Baker Street to Wyndham Street North through a variety of routes. Public spaces are to include tiered plantings and seating opportunities among the landscaped design.
Plans for a new street to divide the north and south blocks has been replaced by an “internal parking and servicing roadway” providing access to the northern parking ramp, garbage and servicing rooms of both residential towers.
“We do feel the fundamental bones of this project … are still very much alive,” commented Megan Torza, architect and partner with DTAH, which is responsible for the design of much of the district, minus the library.
“We in the design team feel quite strongly there’s a lot of potential for this alternative approach.”
The revised Baker District project layout will be presented during city council’s committee of the whole meeting on Monday. Council will consider approval of the changes on Wednesday.
The reason for the two-day turnaround, Mayor Cam Guthrie previously told GuelphToday, is so that city staff can allocate necessary spending in their draft 2021 budgets, as well as to provide a level of certainty to Windmill Development Group.
Included in the motion to council on Wednesday is approval to spend $16.6 million in 2021 on site servicing, environmental/archeological remediation and the outdoor public space for the Baker District.
If council approves the site changes next week, city staff will work with Windmill to revise the Urban Design Master Plan and update the library design for the stand-alone building. Formal council endorsement of the master plan would be considered at a future meeting.
Current overall costs for the Baker District are estimated to be $106.9 million to $116.9 million, including $67.1 million for the library. The alternative site layout lowers expected city capital costs to between $84.3 million and $89.3 million, including $62 million for the library.
“We expect the alternative layout to create more property tax revenue and improve the overall financial viability of the project, while still meeting all the original development objectives,” said Stephanie Guy, project manager, in a recent news release.
The City of Guelph applied for a joint provincial and federal funding stream up to $36.6 million toward the then-estimated $67 million price tag for the new library, but was not selected.
