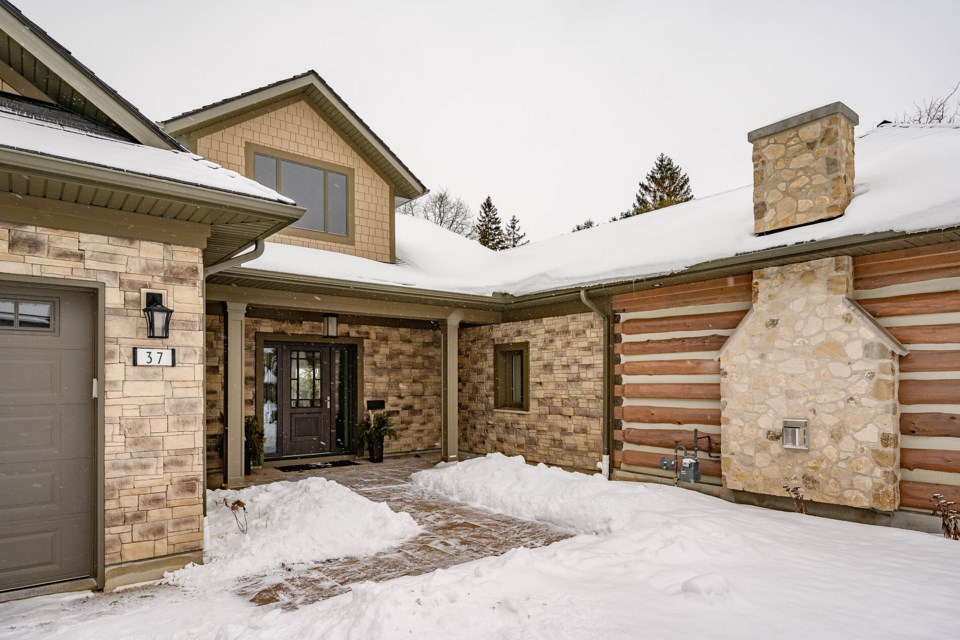A modern renovation of a cherished 19th-century building in Elora has once again illustrated how vital a schoolhouse can be in teaching us valuable lessons about the past and the future.
The building located at 37 McNab Street is significant for its association with the growth and evolution of the local education system. Initially constructed in 1842, the log portion of the historic structure was actually the first schoolhouse ever built in the newly founded community of Elora. The original builder, Captain William Gilkison, was part of the first wave of Scottish immigrants to settle in the area, and the school was a pivotal part of that early community.
Now, nearly 180 years after the initial construction, the building has been transformed into a modern showpiece thanks to an innovative renovation completed by Remley Homes.
“The Heritage Committee, along with town planners, were very keen on preserving this historic landmark on the exact same site it was originally built on,” explained Allen Remley of Remley Homes. “To achieve that, we had to lift up the log portion and crane it to the back yard. Then we removed the old foundation, as it was in bad repair, put a new foundation underneath and craned it back again.”
Once the original cabin was back in place, the team working on the build had to clean all the logs using a glass media blast followed by extensive and laborious hand sanding. Upon full restoration of the cabin, the design team from Remley went to work incorporating the log structure into a large-scale addition. The result is a showpiece for passive home construction, a burgeoning trend that Remley believes will “be the future of building in this country.”
“The rebuild was unique in the sense that the walls and roof were designed to eliminate all thermal breaks that exist in conventional home construction,” explained Remley. “The walls are 16 inches thick with another wall built on the inside to allow for a service cavity on the interior, so there are virtually no penetrations through the membrane. We achieved an R68 rating in the wall system and R8O in the ceilings. We also put the house through a series of blower tests to ensure there is absolutely no leakage in the system.”
As a result, the little log cabin with the heritage designation is now a sterling example of modern construction efficiency and passive home principles designed to ensure the house operates with very little. Benefits of such design include energy savings, comfort and extremely healthy air quality due to controlled ventilation, making such homes extremely attractive to people with allergies or sensitivities. It’s a fast-growing construction process that many environmentally-conscious home buyers are demanding in a new home.
“As energy costs keep rising, we believe that customers will be looking for alternative ways to reduce those costs,” said Kelly Wilson, sales representative for Home Group Realty in Guelph. “Net-zero homes are popular right now, but they are often too reliant on complex mechanical and renewable energy systems, and repairs are costly should those systems fail. The new portion of this home was built using passive house principles and as such is designed to operate with very little energy. There is virtually no heat loss as it functions passively, much in the same way a parka keeps the body warm on a cold winter night.”
Wilson says the house exudes luxury thanks to its unique amalgamation of old and new and is a fitting complement to the original cabin.
“Although the log schoolhouse is a heritage designated structure, it can be used how its new owners see fit. It’s a stunning room with as much possibility as it has history. I also love that the house, while brand new, fits right in with the history of Elora. It doesn’t look out of place.”
To learn more, click here or contact Home Group Realty Inc. at 226-780-0202 or 1-800-844-2803.
