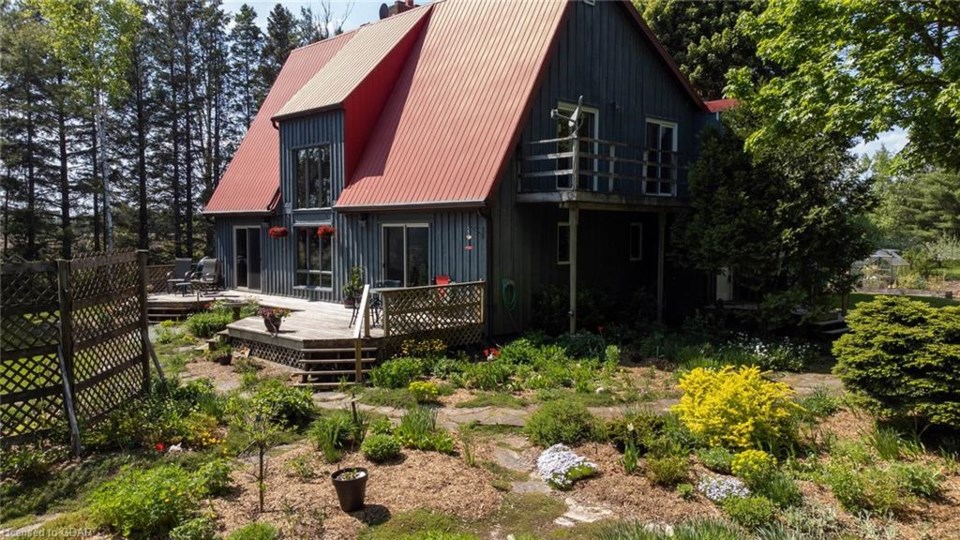The approach to this home—down a long and winding drive—builds anticipation that is soon rewarded.
085309 Grey 14 Road is a 2-bedroom, 2-bathroom home in Conn, Ontario that offers almost 2,000 sq ft of living space. It sits on a parcel of land that is 9.79 acres in size and is both private and picturesque. The property includes magnificent perennial gardens, magical meandering pathways that feature naturalized plantings, a charming shade deck with a pergola and ornamental ponds that attract lots of birds.
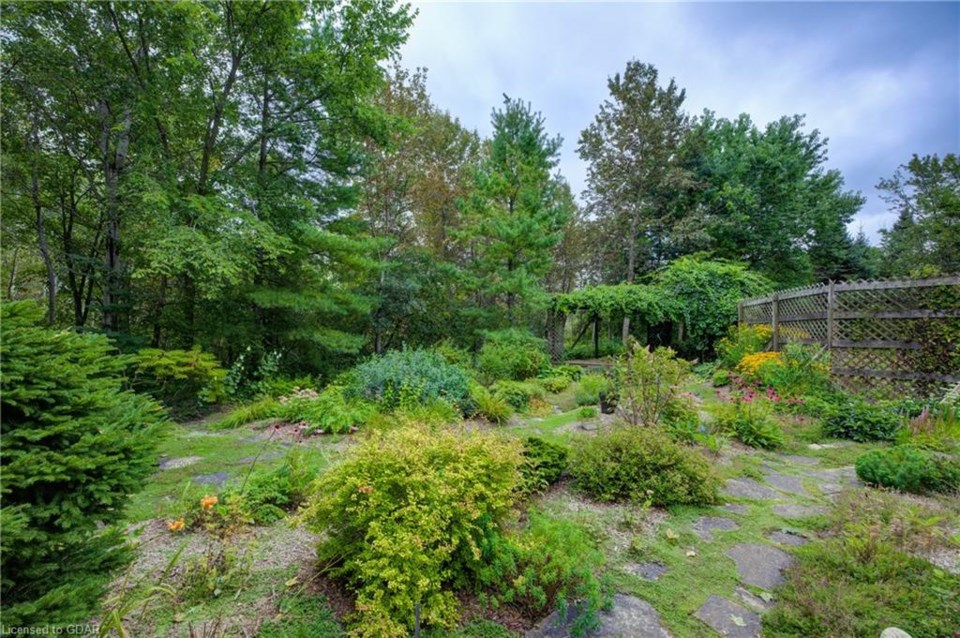
The home has a central hall plan, with main floor living spaces that feature large picture windows that capture the exceptional light.
Walkouts perfectly frame the southerly views. The floor plan flows seamlessly, thanks to an open concept design, from the kitchen, which showcases handsome Cambria stone worktops and backsplash, to the dining room, sunroom and living room anchored by a wood-burning stove and hearth.
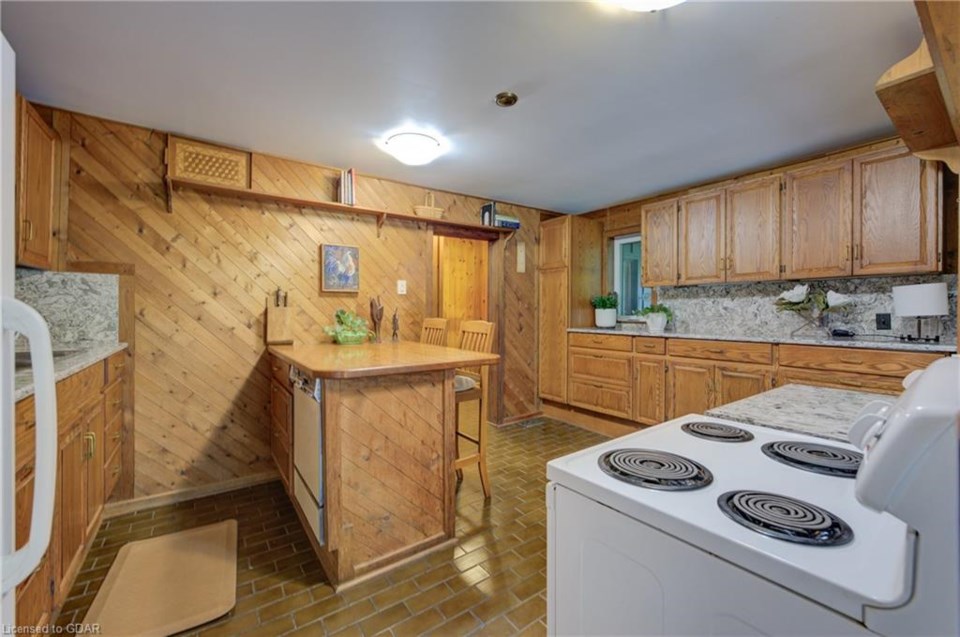
“There is a distinct vibe here, part earthy and eclectic, all comfortable and cozy,” says listing agent Meredith M. Dorion.
The open riser staircase leads up to 2 bedrooms that each have walkouts to a balcony. The main 3-piece bath has a walk-in shower. There is also a cozy den/study/bedroom that overlooks the living room.
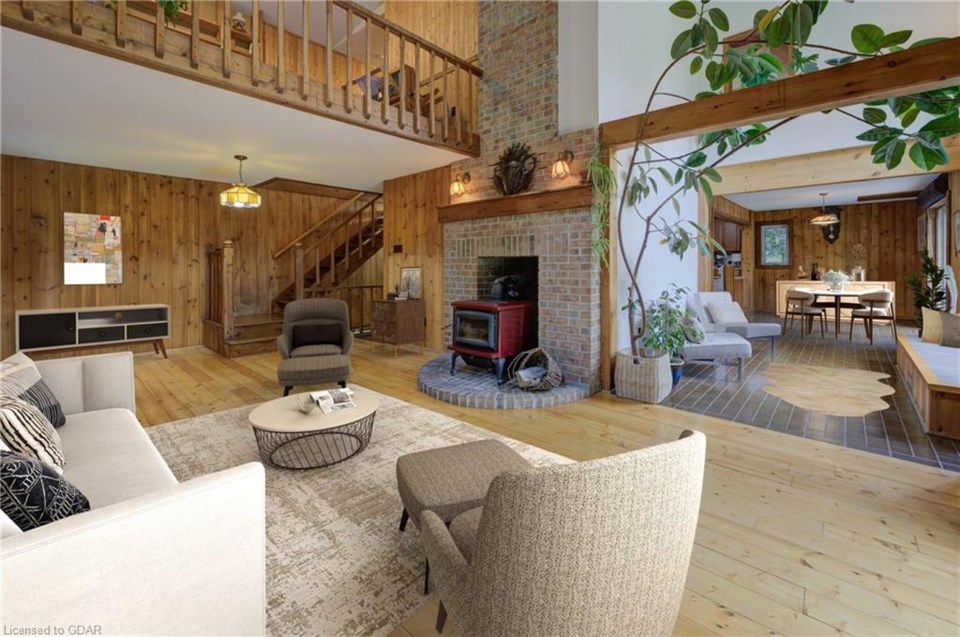
The basement is immaculate and dry, with a workshop, storage space and all of the mechanicals. There is also a large space that is ideal for recreation; it would make an excellent hobby or craft room, gym or additional bedroom.
The garage offers more storage, as well as access to the 3-season porch. “This is a cool retreat on summer days, plus it offers views to a potager of raised garden beds for vegetables, cut flowers and berries, a green house and apple trees, all bordered by verdant conifers,” says Dorion.
“There’s a little bit of everything here: an expansive, south-facing deck, woodlands, a stream weaving its way and a large spring-fed pond,” adds the REALTOR®.
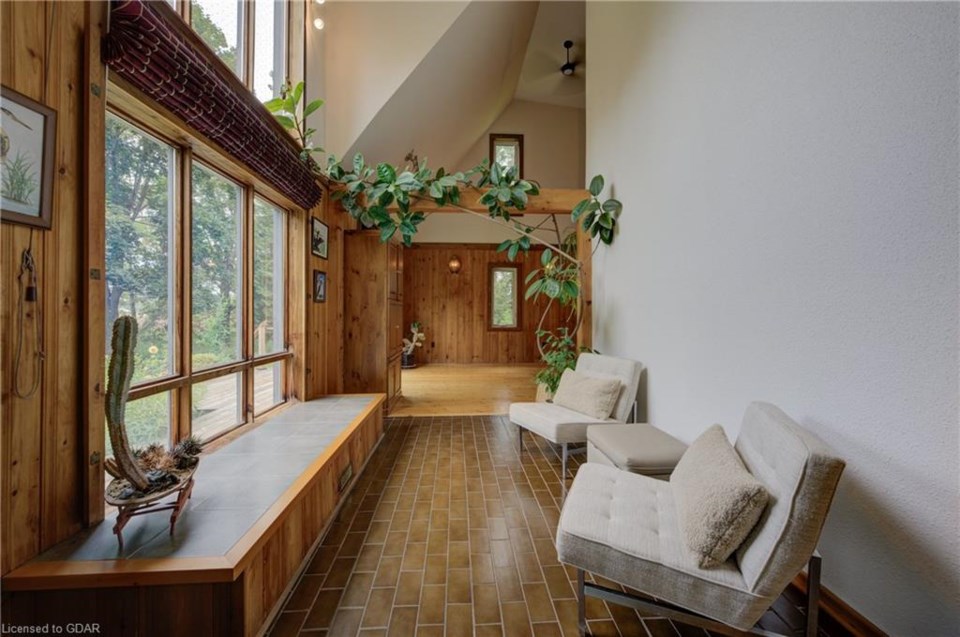
A light and bright 1,800 sq ft workshop with a garage at the roadside could be used in a myriad of ways: as a studio, home gym or market shop. Says Dorion, “It’s an opportunity to capitalize on this property’s innumerable assets.”
At this location, you are just off the beaten path, yet close enough to amenities and commuting corridors.
Please note that virtual staging has been done on select interior property images.
Dorion worked as a producer in the film and television industry in Toronto for 25 years. She relocated to a century home in Wellington County, drawn by the charming historic towns and cities built on character, the scenic countryside, strong agricultural and equestrian roots, and a healthy community life. As a REALTOR®, she is helping like-minded people re-locate, downsize, upsize or find their first home.
For more information about this home, view the full listing or take a virtual tour.
You can reach REALTOR® Meredith M. Dorion at 519-803-7929 or follow her on Facebook or Instagram.
Visit Royal LePage Royal City Realty or call 519-846-1365.

