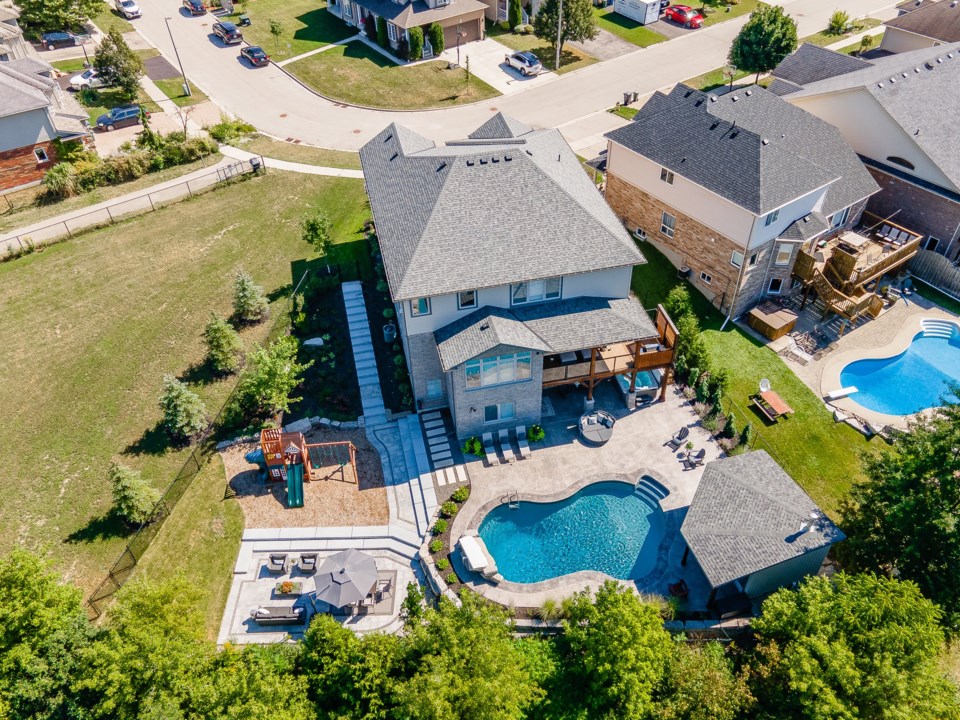Whatever features and finishes you might imagine when you hear the descriptor “dream home”, this house in Guelph’s Victoria North neighbourhood has it all—and then some.
22 Hilltop Road is a 6-bedroom, 5-bathroom home that is 5,680 total sq ft in size. It sits on a massive, pie-shaped lot and backs onto a protected conservation area with beautifully groomed walking trails that lead to downtown. It’s clear that the home has been very thoughtfully designed.
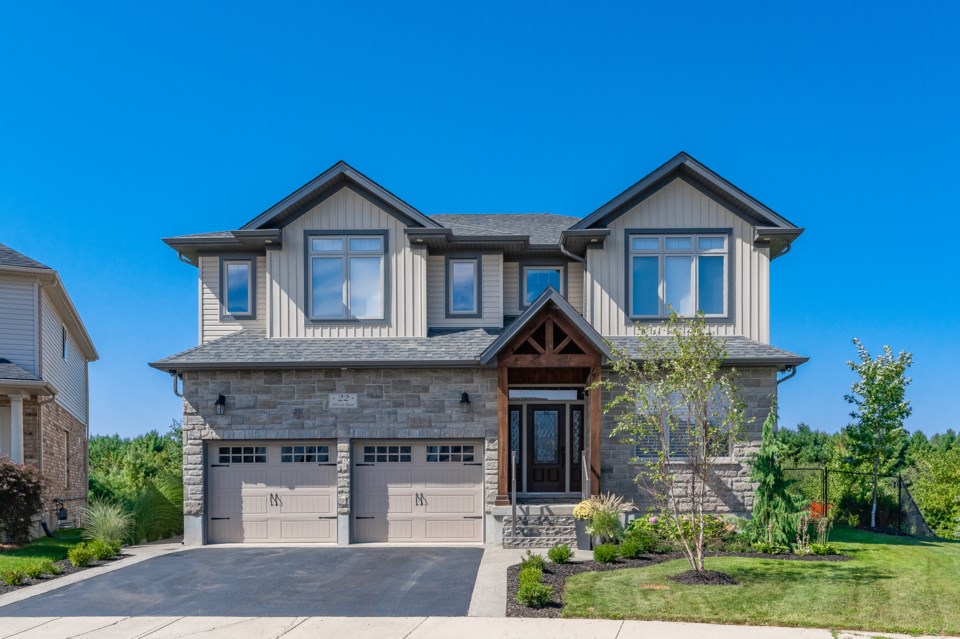
As soon as you step inside, you can’t help but be struck by how light and bright this custom home is. 9-ft ceilings on both the main floor and in the basement add to the feeling of spaciousness. The finishes throughout are stunning and up-to-the-minute in terms of style, right down to the white oak engineered hardwood flooring.
On the main level, the generous floor plan and expansive windows allow for views all around. The chef’s kitchen features Fisher & Paykel appliances (including an induction range), a 10-ft island, a 30” farmhouse sink and a large walk-in pantry. The kitchen is open to a big living room with a gas fireplace and custom built-ins. There’s also an elegant formal dining room with a coffered ceiling and a main floor office with a large window and lots of natural light
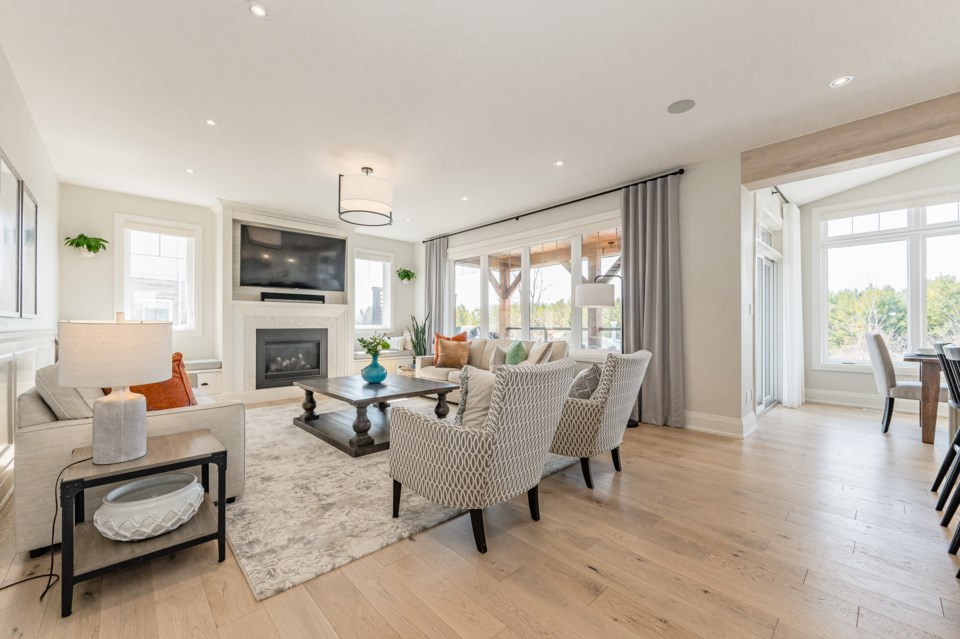
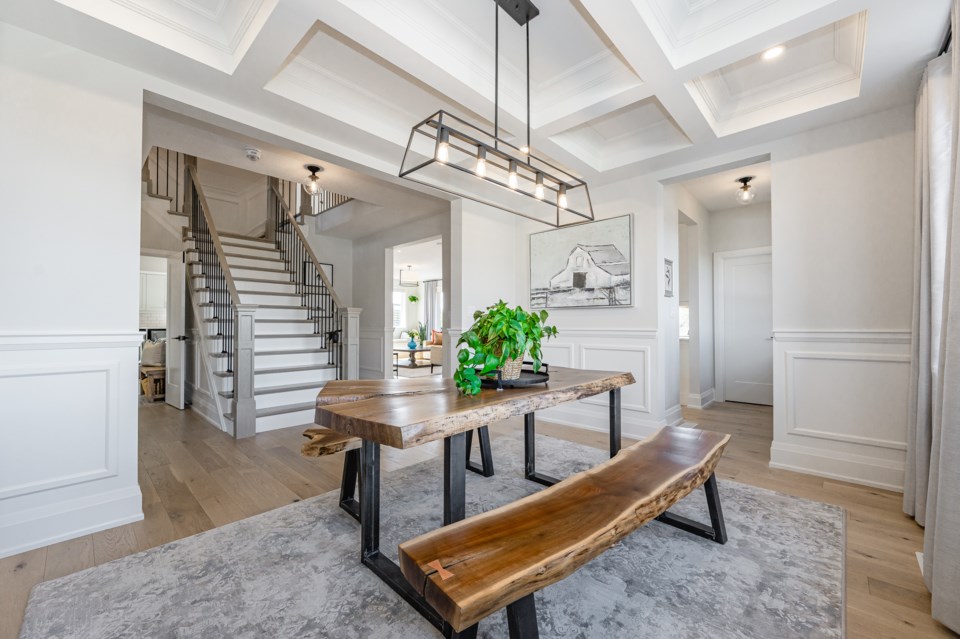
Upstairs there are 5 bedrooms and 3 full baths. The primary ensuite has luxurious heated floors and a rain-head shower.
With this home, entertainers have everything they could possibly need to host memorable gatherings of family and friends. The fully finished walk-out basement would work beautifully as an in-law suite. It offers lots of space to entertain and accommodate guests and features a media room, an electric fireplace, a full kitchen, a 3-piece bath with a glass-enclosed shower and a large bedroom.
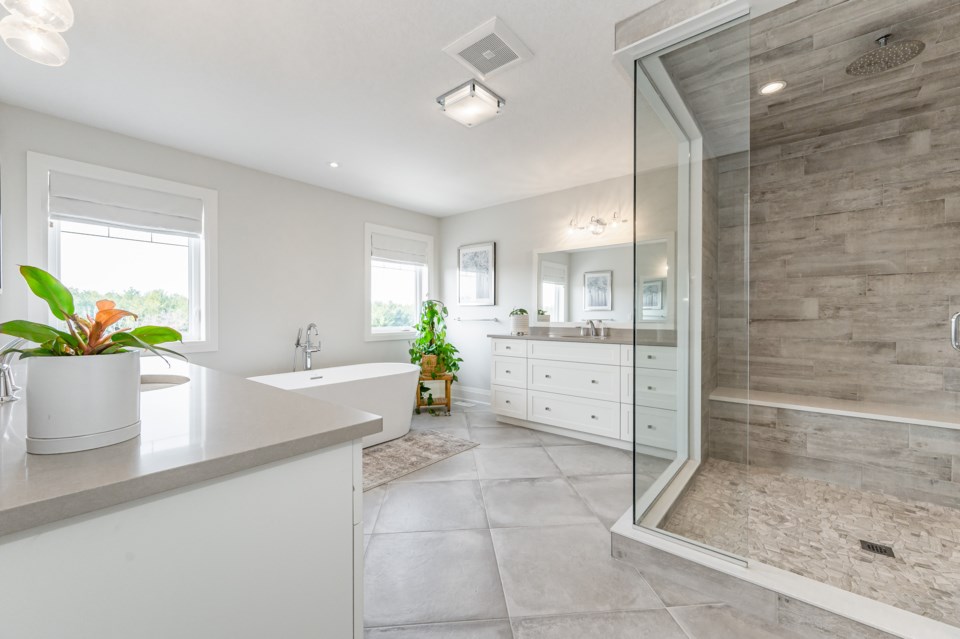
The backyard is a true showstopper, with a free-form heated salt-water pool—which has a jump rock and waterfall features—and a 6-person hot tub. The professionally landscaped yard features an extensive stamped concrete patio area, an oversized timber-framed cabana with an extended roof overhang, lovely gardens, a stone staircase leading down the side yard and an additional sunken interlock stone patio area.
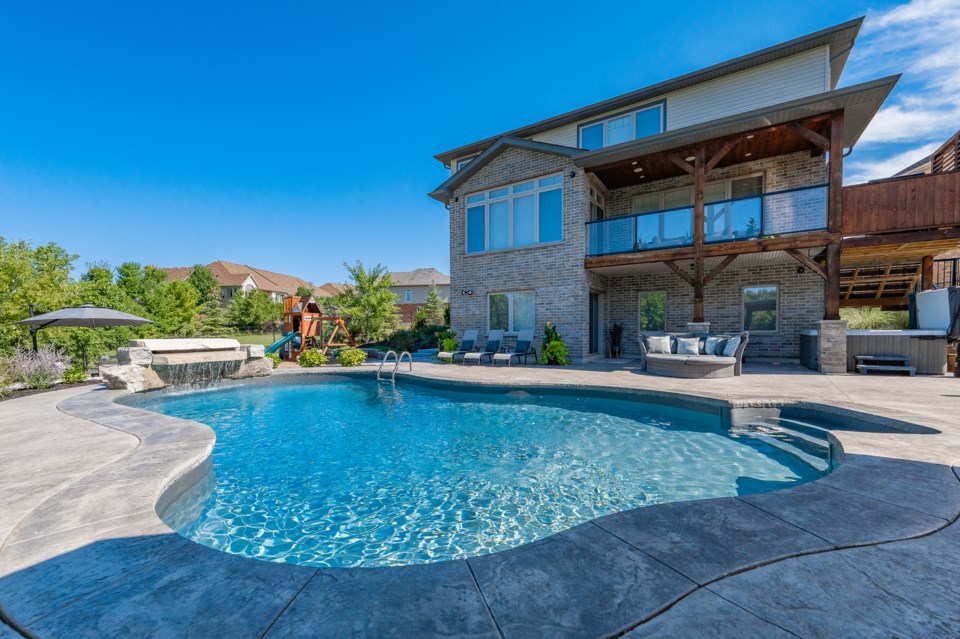
Enjoy the privacy, serene views of the old-growth forest and unbeatable sunset views. “There is no reason for a cottage when you can call this home every day of the year,” says REALTOR® Andra Arnold.
“This custom home was built with so much love and attention to detail. From top to bottom, it has been perfectly designed. There is literally nothing for you to do but move right in.”
To see more, take a virtual tour, watch the video or view the listing. REALTOR® Andra Arnold can be reached at 519-766-6041 or via email at [email protected].
