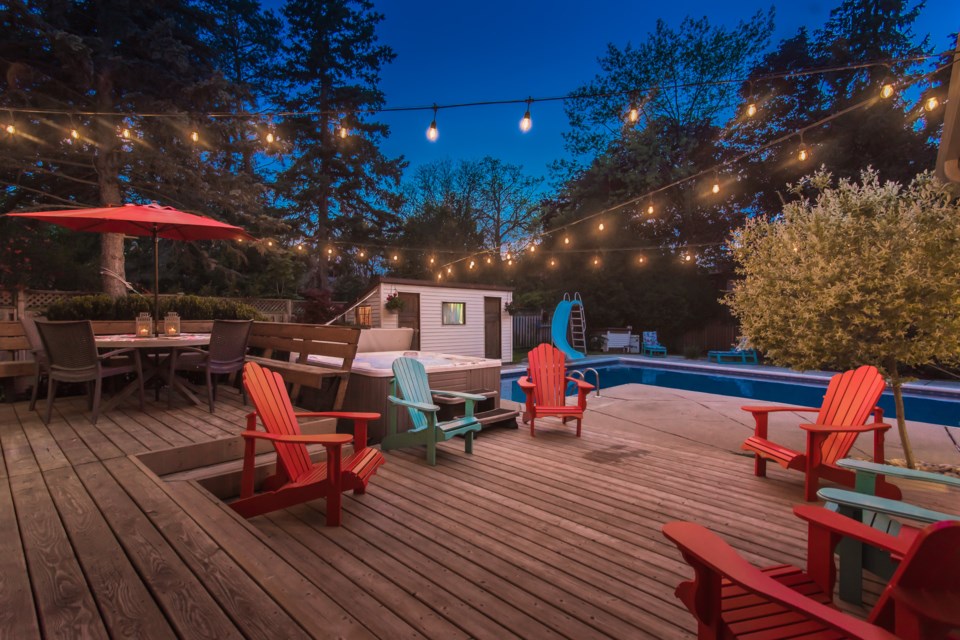If you want all the amenities of city living but also want to feel as if you’re miles away from it all, this custom-designed home may just be for you.
The original owner of 9 Heather Avenue was from the West Coast and built this home based on an Oregon-inspired design. A roof overhang around the perimeter of the house keeps the rain off; you can sit out by the front door regardless of the weather because it’s like having a covered porch.
When you sit in the backyard, it’s as if you are in a forest. There is beautiful stonework out front and a rare burgundy beech tree, with leaves that resemble the feathers of a bird, says the seller, Todd Cantelon.
Todd and his wife, Niki, bought the home in 2017. The two were with their youngest daughter, Zoë, and had been searching for several months before discovering this gem.
They started their tour in the backyard and couldn’t believe how perfect it was: the massive L-shaped pool with the waterslide and diving board, the privacy and mature trees, the sprawling deck, gardens and grass.
“We live two different lives,” Cantelon admits. “We hardly even go in the house in the warm season, we’re just on the back deck the whole time.” The family brought their hot tub with them and had it built in, and added an outdoor shower that is sheltered by a willow tree.
Winter brings its own delights. The home has a great room with a grand floor-to-ceiling fireplace—made of stone that matches the home’s exterior—and is flanked by huge windows. “In the wintertime it’s glorious, you have snow falling on either side, the fire roaring, it’s just magnificent,” he says.
In this 5+1-bed, 5-bath house, the primary bedroom with private ensuite is on the main level. The home has gorgeous slate floors and a large open kitchen with custom dovetailed hickory cabinets.
There’s also an accessory apartment, which Sutcliffe Homes and Renovations designed with careful input from Cantelon and his brilliant Mother in Law. It was built to match the house, with a peaked roof and chalet-inspired windows that echo the great room. “Oftentimes you’ll have an in-law suite and it feels like it’s been tacked on. For us it was really important that it be integrated into the house and feel like it was always there,” he says.
The addition also has soaring ceilings and a well-equipped kitchen. They even added a full basement underneath. “We built the most epic in-law suite in the whole city,” he says.
The finished basement is a destination in itself, with a big family room with a gas fireplace, a fifth bedroom that can be used as an office, a 3-piece bath, home gym and lots of storage.
The neighbourhood is right next to the University of Guelph and is full of houses with big lots. Cantelon was part of the football coaching staff at Centennial High School and his family enjoyed walking to the university for all the football games, to the farmer’s market, to dinner downtown and to get ice cream at the Boat House. On runs they would head down to the river or to the cathedral and back.
Every detail of this home has been lovingly curated. The original hand-drawn renderings from 50 years ago were kept and are still in his office. Says Cantelon, “You can tell the people who built it clearly did so with passion.”
Take a virtual tour or view the complete listing.
