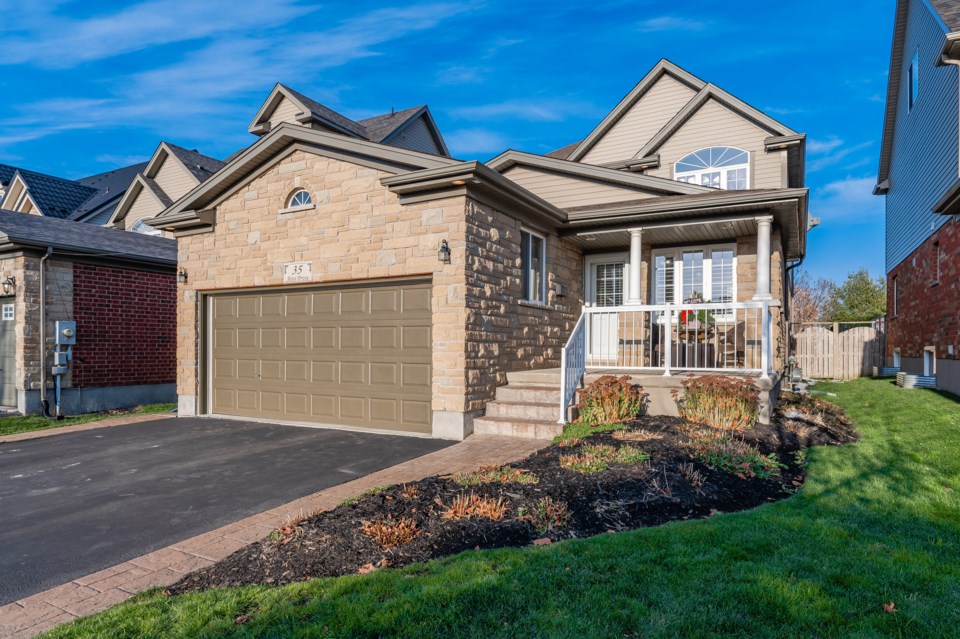You can easily imagine how the days will unfold at this charming family home in Guelph.
35 Atto Drive is a 3+1 bedroom, 4-bathroom home that offers over 3,600 sq ft of finished living space. Built in 2008, it is modern and up to date, with all of the conveniences you could want in a family home. From the landscaped garden to the cozy covered porch, the home is immediately welcoming.
Once inside, the bright entryway reveals the open concept layout of the main level. There is a generous and sunny open living and dining room with hardwood floors and big windows.
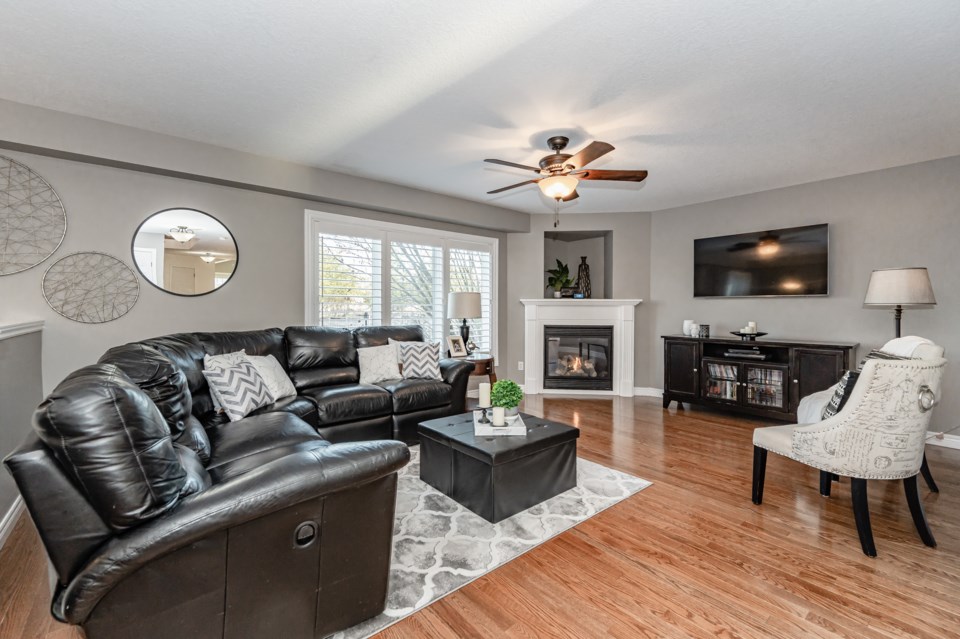
There’s also a main floor powder room tucked off to the side.
Towards the back of the house is the chef’s kitchen, which looks out onto a big family room with a corner gas fireplace.
The kitchen has new, white quartzite counters and lots of cabinetry, stainless steel appliances, a breakfast bar, eat-in area and sliding doors that open up onto a large back deck.
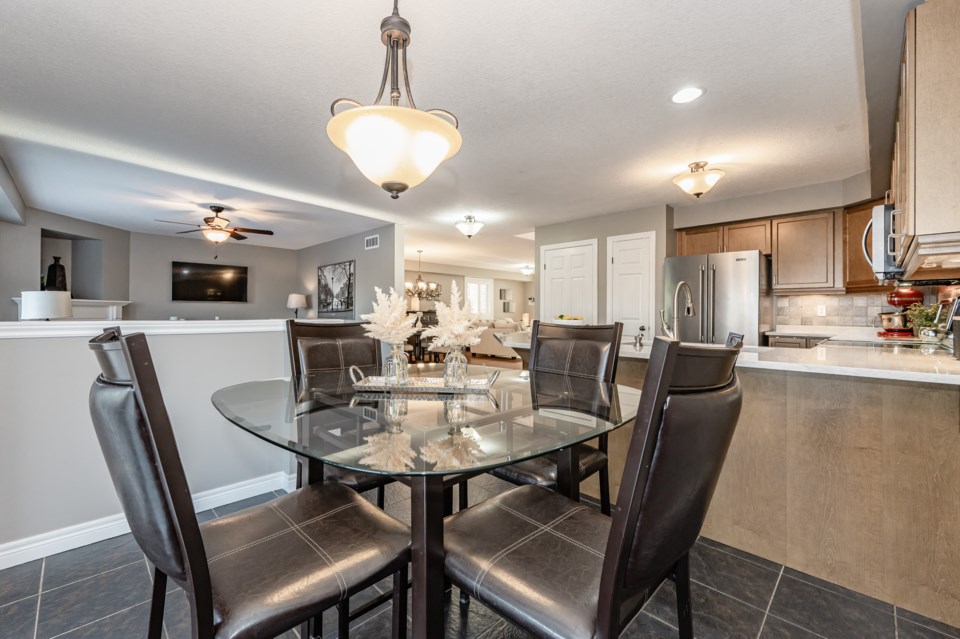
Also on this level are a quiet home office and a laundry room with cabinets to store your cleaning and laundry supplies.
Upstairs, there are three bedrooms, each with big windows, closets and hardwood floors. A 3-piece bathroom includes a huge vanity with lots of counterspace. The primary bedroom features a fireplace of its own and a 4-piece ensuite with a corner soaker tub and a view of the park.
The basement is completely finished and bright, with light streaming in. It is roomy and includes a gas fireplace and an extra-large recreation room; there is plenty of space here for the kids to play or to put in a home gym. There is a guest bedroom, a whole second kitchen complete with stainless steel appliances, and a full bathroom.
Because it has a complete separate entrance, it would make an ideal in-law suite or could be rented out for additional income.
The back deck is the perfect space for BBQing, entertaining and lounging. There is lots of grass in the backyard for kids and pets to play, as well as a handsome shed lined with windows, flower boxes, garden beds and a stone walkway; it is not only functional, but pretty.
Behind the home is a park with a playground and lots of space for pets to roam, which you have easy access to courtesy of a discrete back gate.
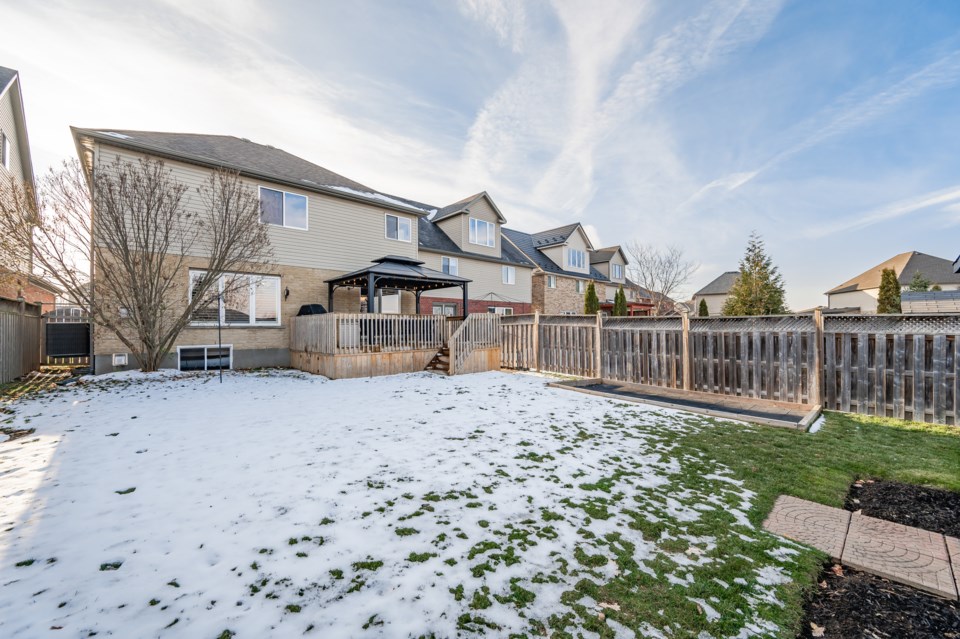
Even the garage has been thoughtfully designed, as it is insulated and heated, with epoxy floors. It is the perfect space for the home tinkerer.
Located at the quiet north end of the city, this address is surrounded by parks and schools. You are steps from the Guelph Lake Sports Fields and Guelph Lake Conservation Area. Sandwiched in between major thoroughfares Hwy 6 and Eramosa Road, you’re also just minutes from Guelph General Hospital or shopping at Home Depot, Canadian Tire, HomeSense and Walmart.
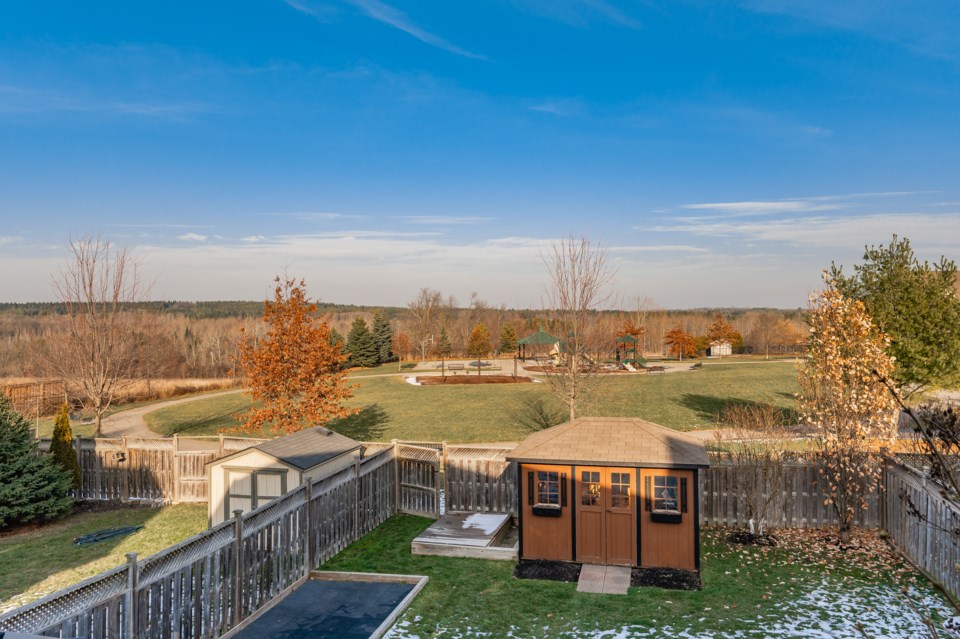
“This is a gorgeous home that was a custom build for the current owners,” says listing agent Gia Lucchetta. “It backs onto parkland, with conservation land beyond that. Nearby there are walking trails that lead to Guelph Lake. This means lovely views and privacy too.”
“It would be an amazing home for a growing family. The master bedroom is extra-large with an ensuite bath and a full walk-in closet, while there are two other bedrooms for kids. The basement could be the perfect place for a teenager or an aging parent, who could have their own entrance to a private living space. Working from home is easy with the main floor office.”
For more information about this home, take a virtual tour or view the full listing.
You can reach REALTOR® Gia Lucchetta at 519-824-9050, follow her on Facebook or visit Royal LePage Royal City Realty.
