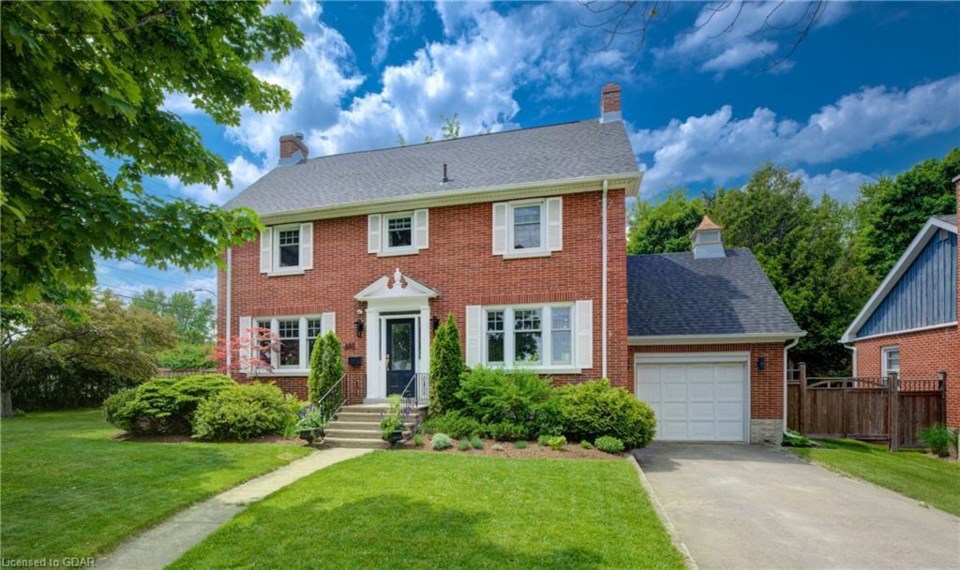This gorgeous Fergus home has an unmistakable presence. The landmark property is a classic, once traditional home that has been beautifully and thoughtfully transformed.
It features on-trend yet timeless renovations and finishes throughout—the most modern essentials for today’s discerning buyers. While the property’s good bones remain intact, almost everything has been updated to suit the times.
695 Tower Street S is a 4-bedroom, 2-bathroom home that has always garnered attention. It has an enduring, formal curb appeal, with mature trees, a manicured lawn, and beautiful garden beds.
Once inside, the elegant centre hall floor plan and the relaxed, informal interior design prove to be a match made in heaven. The flooring, both the herringbone-laid ceramic tile and the wide-plank white oak floors, complement the space well.
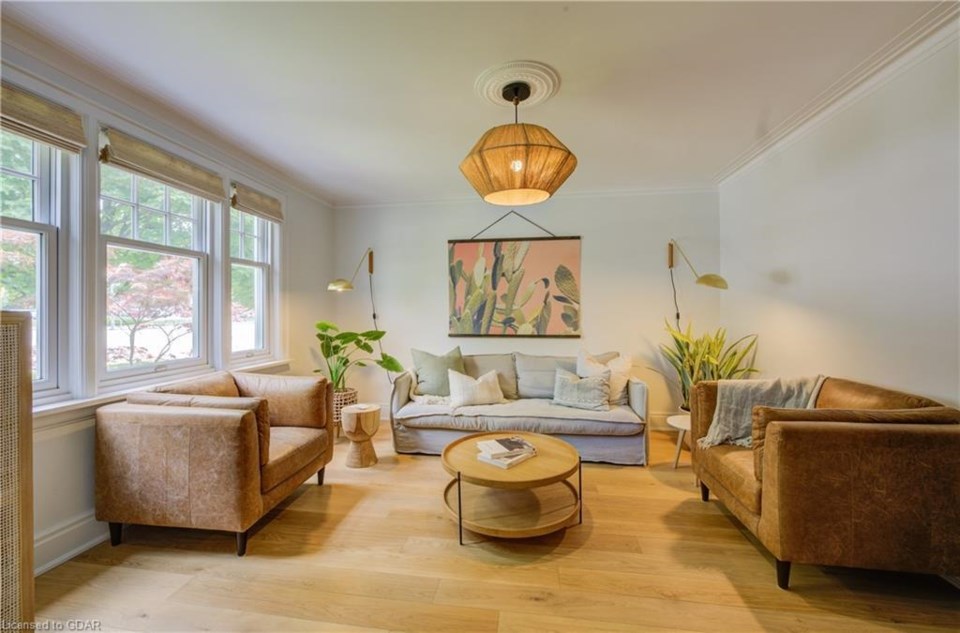
The open concept kitchen and dining room area is grounded by a large centre island that has been clad in soapstone. The room is filled with custom cabinetry and an abundance of storage and counter space; it includes a barista bar, a suite of integrated premier Gaggenau appliances and a gorgeous built-in banquette that can accommodate lively gatherings with friends and family. Across the hall is the warm and welcoming living room. Beyond, there is a generous mudroom/pantry and a powder room.
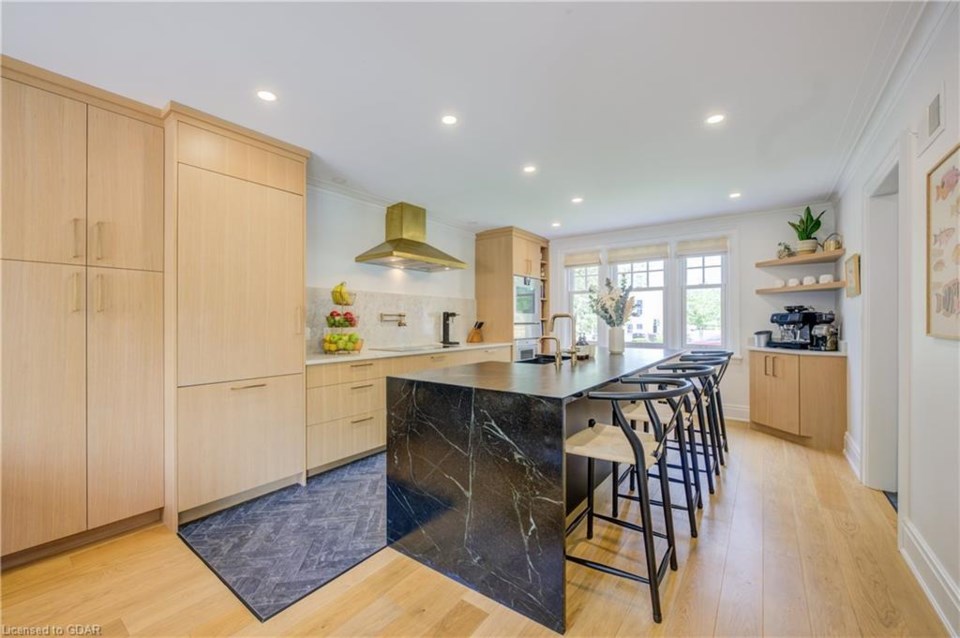
On the upper level there are 4 perfectly proportioned bedrooms, as well as a 4-piece bath; each showcases a fresh and stylish design sensibility. The primary suite is an elegant and airy retreat, with big built-ins and lots of sunlight. One more flight up is the renovated loft—it’s sure to be the family room of your dreams, with a gas fireplace on one end and a long dormer of west-facing windows, where the light streams in.
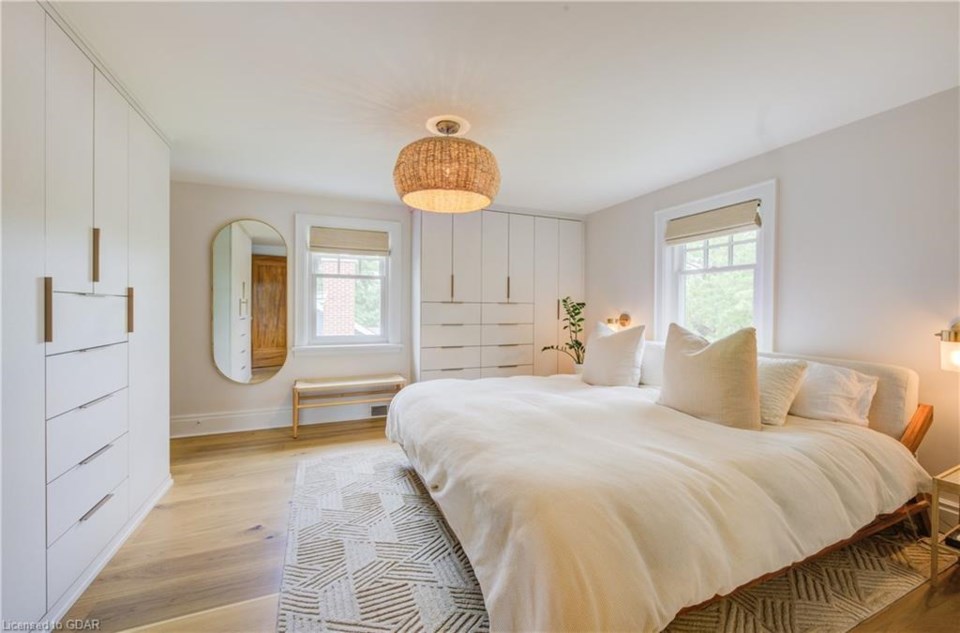
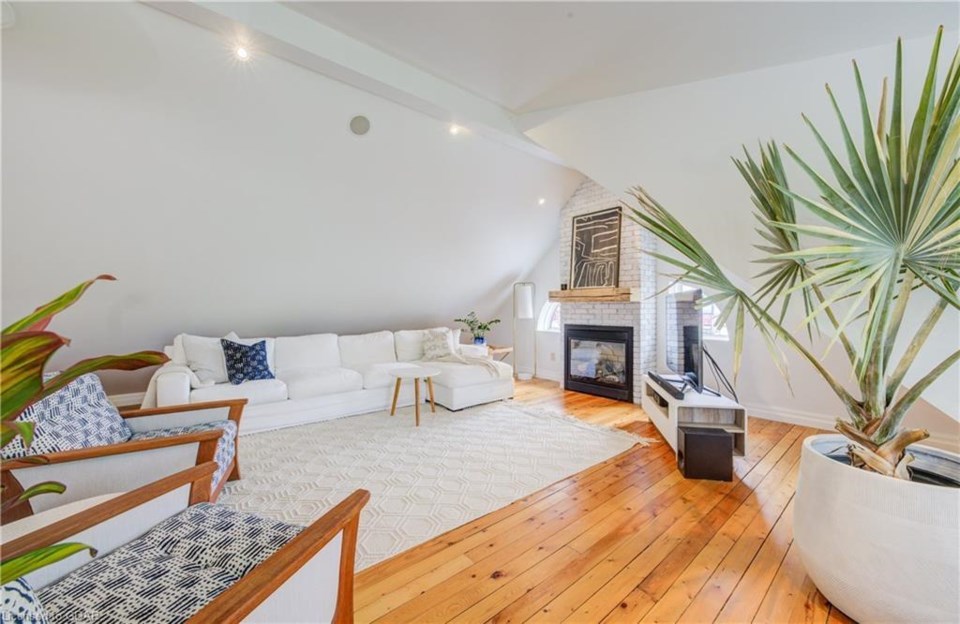
The lower level includes a bright and roomy rec room with above-ground windows; it’s a great bonus space that could serve as an extra bedroom, media room, home office or gym. The laundry, utility and storage rooms are also in the basement.
The outdoor spaces are just as impressive. The grounds have been professionally landscaped and feature an expansive custom patio, firepit and lush, maintained lawns and gardens; there is lots of room to cook, lounge and dine outdoors, with distinct spaces for each. There is also garage access and a second driveway for the ultimate convenience. Privacy is ensured thanks to the substantial fencing, cedar hedging and carefully selected mature trees.
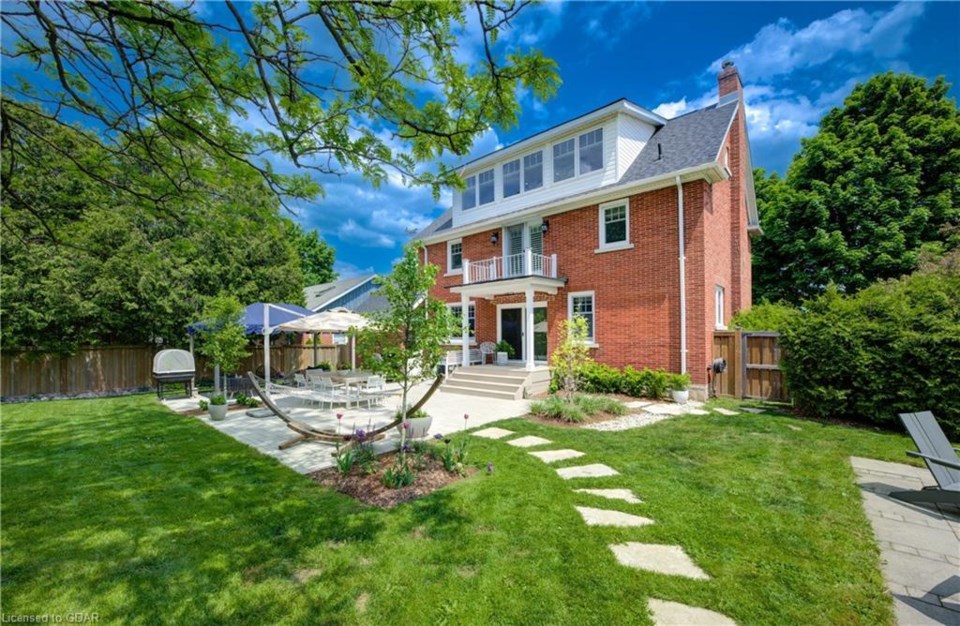
“This is a landmark property that has been transformed with over 3,100 sq ft of flawless finishes,” says listing agent Meredith M. Dorion. “Centrally located for easy commuter access and every amenity, this home is a keeper; it offers an abundance of virtues, nothing but true comfort and joy.”
For more information about this home, view the full listing or take a virtual tour. You can reach REALTOR® Meredith M. Dorion at 519-803-7929 or follow her on Facebook or Instagram.
Visit Royal LePage Royal City Realty or call 519-846-1365.
