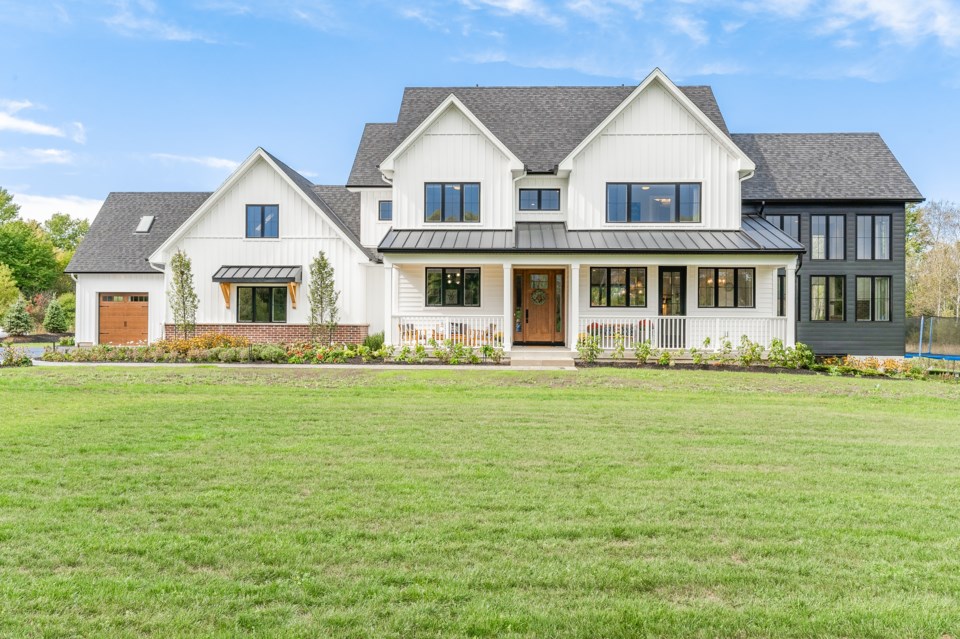Multi-generational living has never looked so good.
4969 Wellington County Road 29 in Guelph is a stunningly elegant modern country home with 6 bedrooms and 5 bathrooms. Set back from a private road and down a long driveway, this luxury home is surrounded by beautiful gardens and professional landscaping, patterned interlocking and a big covered porch with lots of room for seating.
Every detail has been attended to—including underground irrigation for the flower beds and trees that line the driveway.
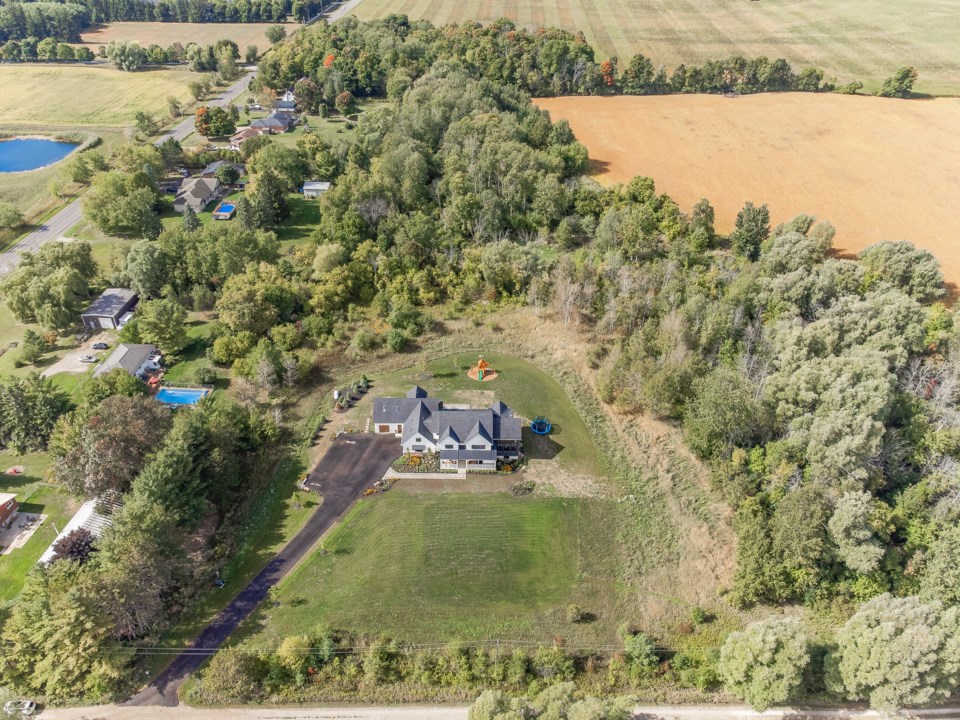
The bright entryway is immediately welcoming and features herringbone marble floors.
On the main level there is an absolutely stunning double-height great room with 16’ cathedral ceilings, floor-to-ceiling windows and a brick accent gas fireplace.
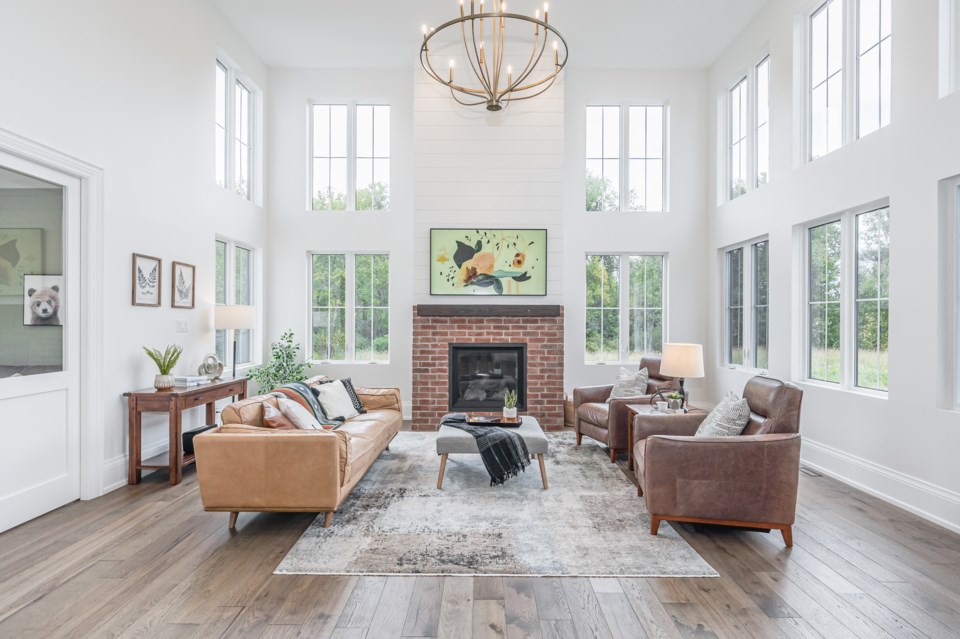
The gleaming all-white custom kitchen has a 10’ island with seating for six, stainless steel appliances, a pantry, a built-in breakfast nook with custom bench seating, and a coffee bar.
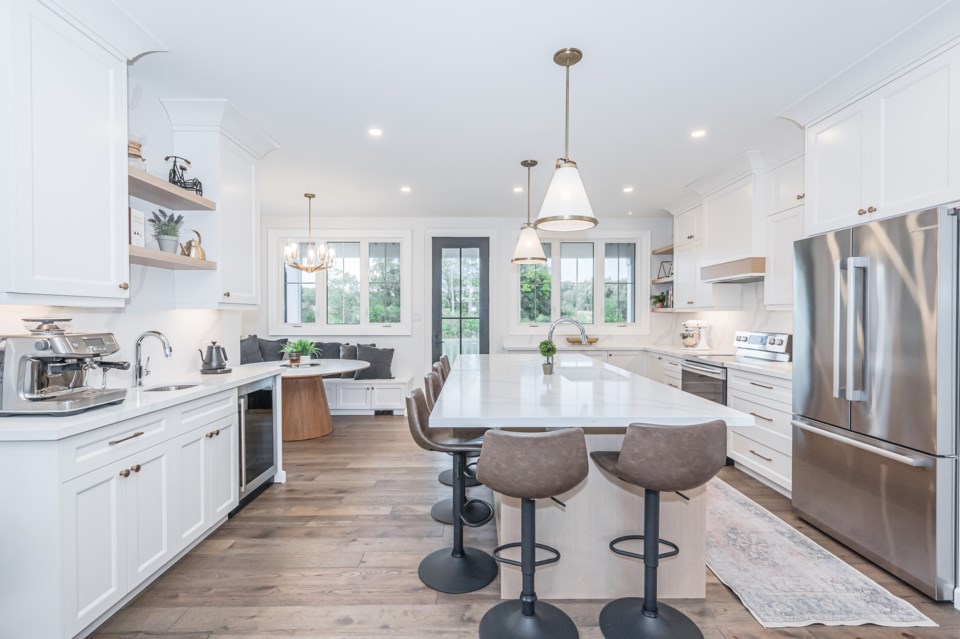
A separate dining room has sliding doors that open up onto a generous covered back deck. There is also a quiet back den with a huge window and a sophisticated front office.
This home has high-end upgrades throughout. Modern, luxurious details include wide-plank wood flooring, quartz countertops and gorgeous light fixtures. Endless windows bathe each room in sunlight.
Ascend the wide central staircase to find a sunlit upstairs landing, surrounded by four spacious bedrooms and three full bathrooms.
The large primary bedroom has a walk-in closet and a spa-like 5-piece ensuite with an elegant soaker tub and stunning views. Of the three additional bedrooms, most have oversized picture windows that provide expansive views of the property, and one has a full ensuite bath.
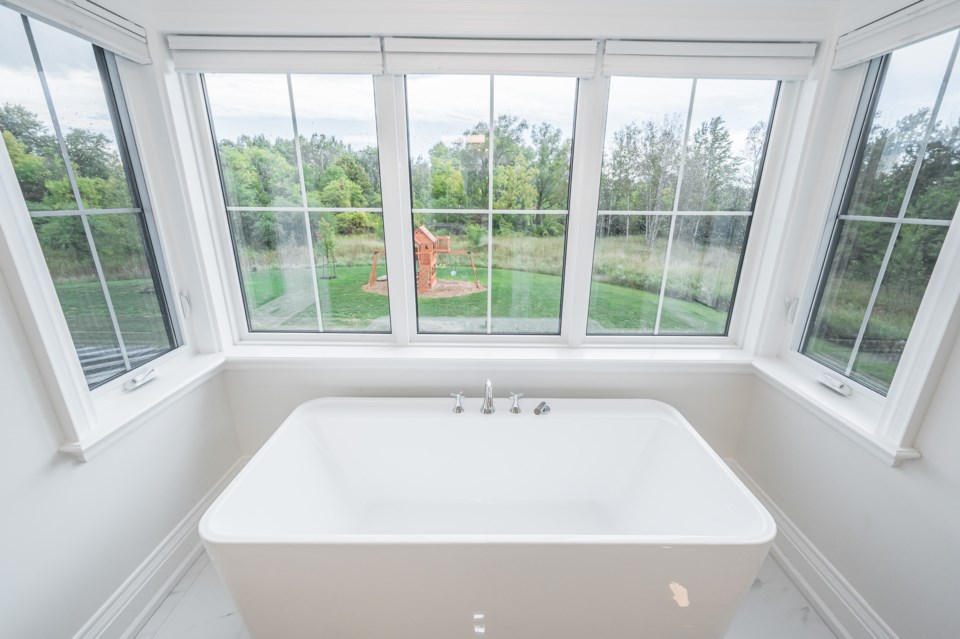
A 500-sq-ft loft equipped with skylights is the perfect spot to watch movies, play games, and read—it could even be used as a fifth bedroom.
An additional secondary unit or in-law house offers 1,000 sq ft of living space and is just as beautifully appointed as the main house.
It boasts vaulted ceilings, a gorgeous custom kitchen that is open to the living room, two bedrooms and a 4-piece bath. It is completely separated from the main house with its own entrance, HVAC system, private garage and a private back deck. The unit could also, of course, be used for rental income.
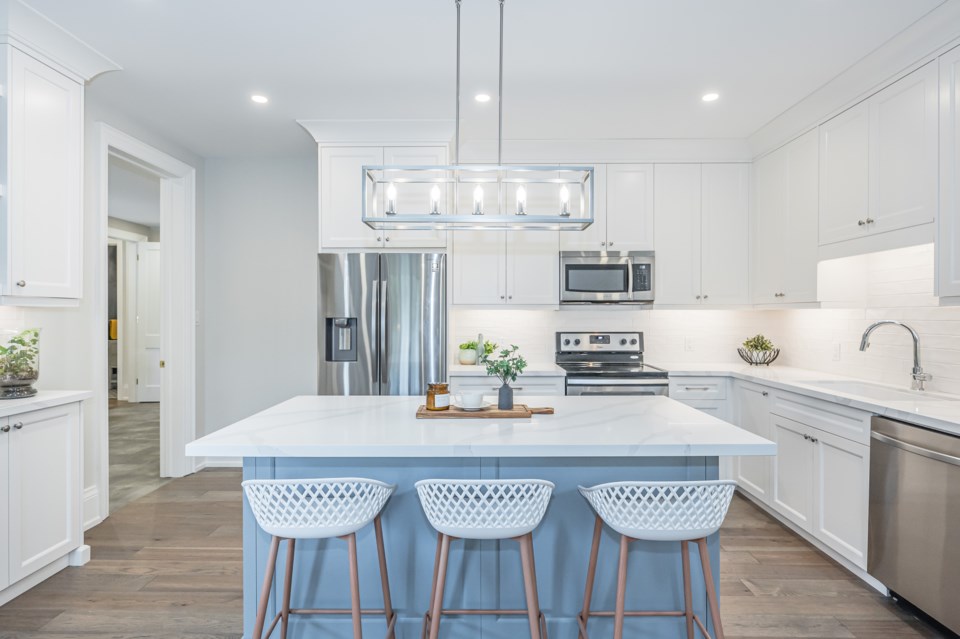
Outside, the lot is sprawling at 10.33 acres; it is open with unobstructed scenic views of nature. There’s a playground for the little ones to enjoy, a large covered terrace, a stone patio and lots of room for a pool. The setting is peaceful and idyllic, with only the sounds of the crickets, cicadas, and the wind blowing through the marshy grass.
Even with all of this privacy, you are still within 15 minutes to the amenities of downtown Guelph and an easy drive to the 401.
The main house offers 4,250 sq ft of modern elegance. The basement represents 3,000 sq ft of unfinished space, which the buyer can add their own touch to. A new, custom property built in 2021, the home is covered under the Tarion warranty until 2028.
“It has a thoughtful design for functional living while accentuating the amazing outdoor space and views at every opportunity,” says listing agent Daisy Hodgson. “It’s a new build without the wait.”
For more information about this home, take the virtual tour. You can reach REALTOR® Daisy Hodgson at 1-866-906-9420 or visit GlenPark Realty Inc.
