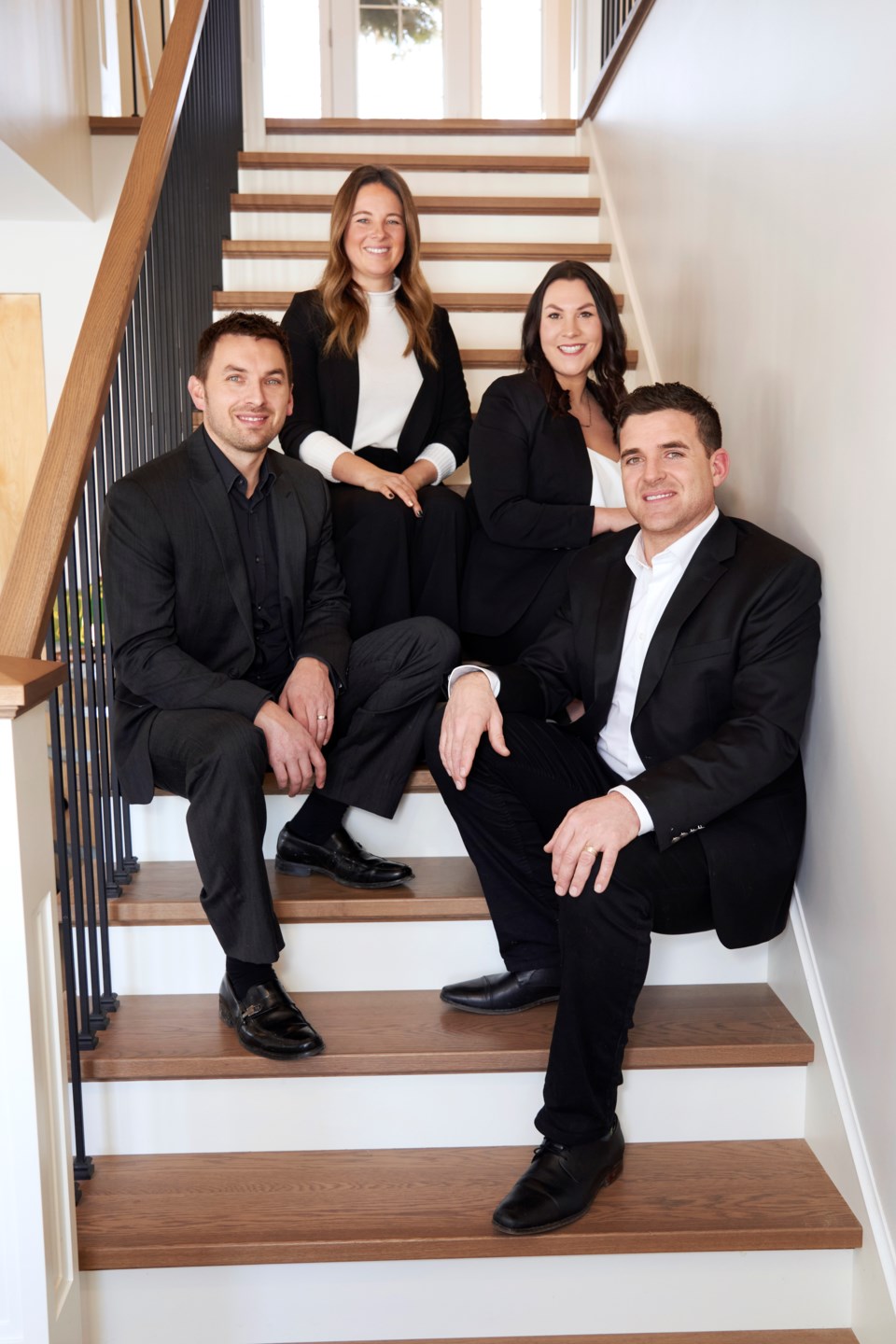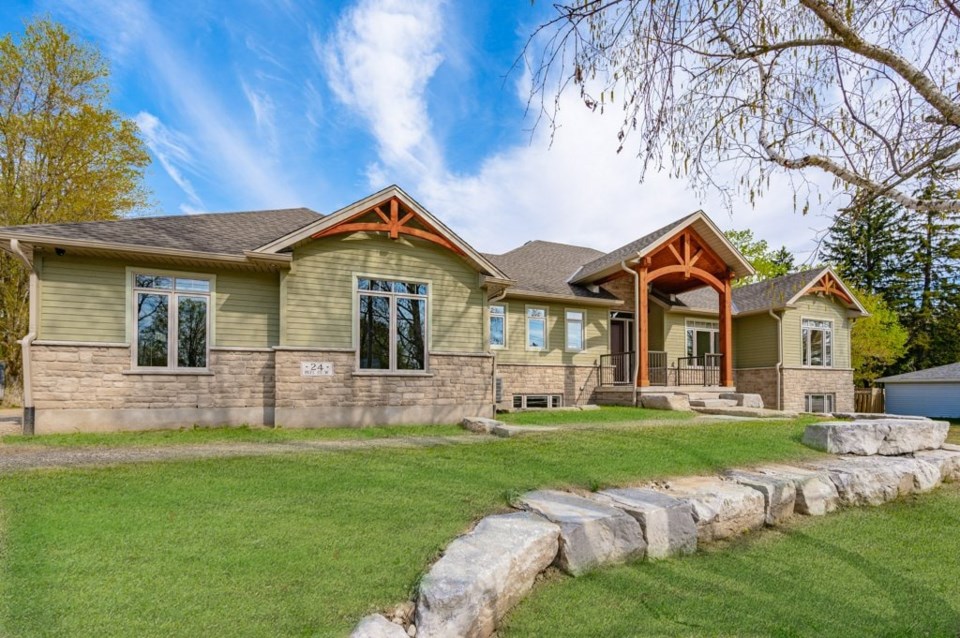When a home has both an elegant exterior and the interiors to match, you know you’ve got a special property.
24 Peel Street West is a 5-bedroom, 4-bathroom home that offers 2,248 sq ft of living space. It is a brand-new build, ready for a lucky family to just move in and enjoy.
Its handsome appearance includes a gorgeous timber frame entrance, and an exterior of stunning stone and Maibec siding. These serve as great clues as to what buyers can expect to find more of inside: exceptional craftsmanship and attention to detail.
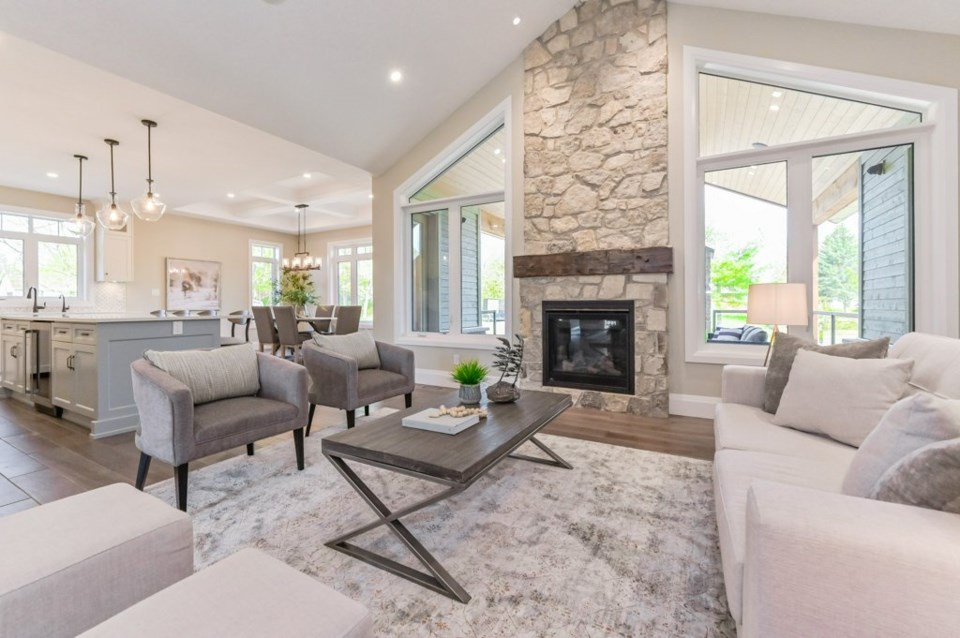
On the main level, the bright entryway welcomes you in right away with views of the living room and backyard.
The impressive living room features vaulted ceilings that are 14’ high, engineered hardwood floors and a magnificent limestone gas fireplace, which is the centrepiece of the room. It’s a wonderfully inviting space that is flooded with natural light.
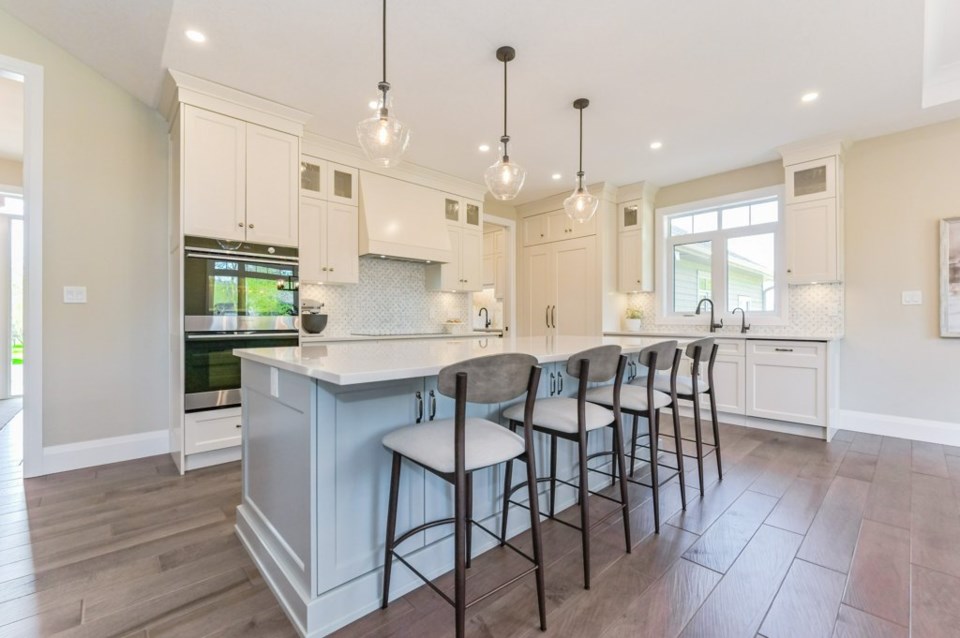
Anyone who loves to cook and entertain will adore the custom chef’s kitchen. It includes luxury built-in appliances that have been seamlessly integrated into the sleek custom cabinetry. It also features a large island, a butler’s pantry and a built-in Miele coffee machine.
Open concept, the kitchen flows into the adjacent dining room, which is surrounded by windows. The layout is absolutely ideal for hosting gatherings large and small.
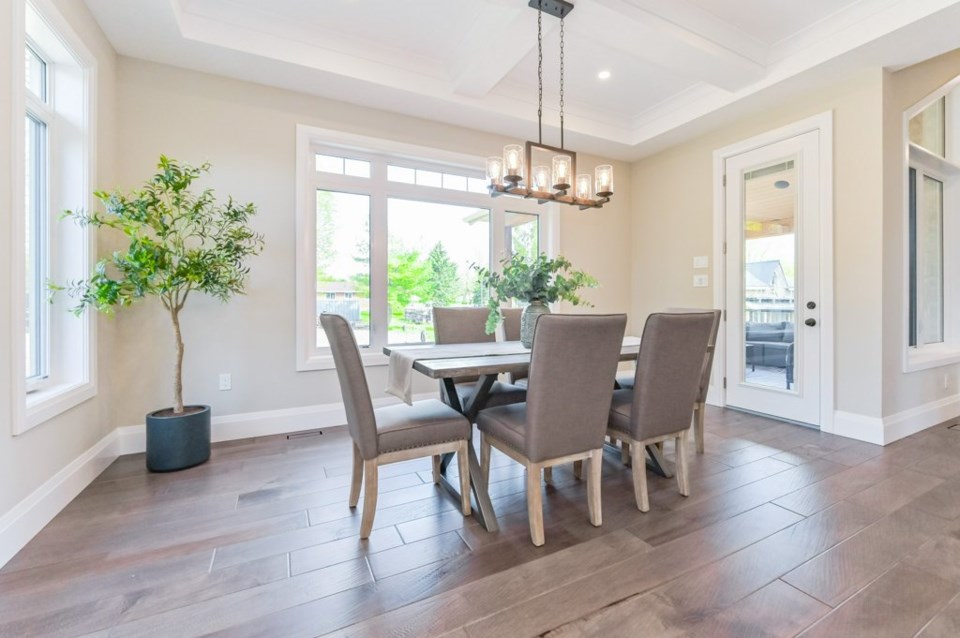
The primary bedroom is its own retreat. It includes a coffered ceiling, a generously sized walk-in closet and a 4-piece ensuite with in-floor heating and a glass shower. Automatic blinds allow for privacy and light control. There are also 2 additional bedrooms and 1.5 bathrooms on the main level, so guests can be accommodated easily and comfortably.
Staying organized is a breeze with the thoughtfully designed laundry and mudroom area. It features built-in cubbies to store jackets, bags and shoes, keeping the space tidy and clutter-free.
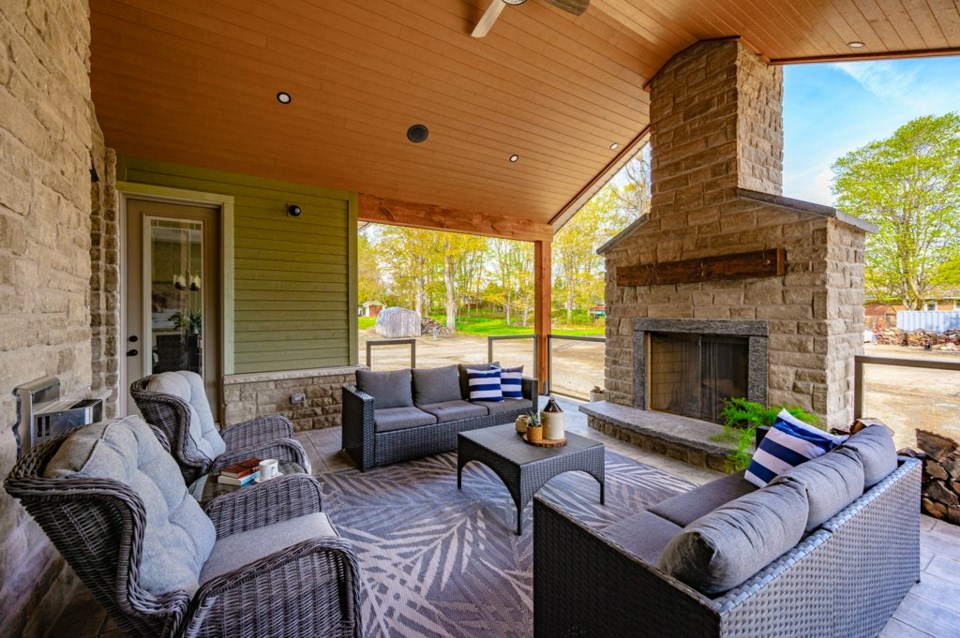
The covered rear deck is a huge draw you can enjoy year-round, a real oasis you’ll return to again and again. Effectively a second living room, you’re sure to host many memorable gatherings in this space. It includes a vaulted ceiling with built-in speakers, a rustic, stone-walled wood-burning fireplace and beautiful stamped concrete flooring.
The bright and sunny lower level is a walk-up and adds an incredible 2,144 sq ft of additional living space. This includes a huge recreation room, 2 more bedrooms, a home gym and an office with built-in desks for two.
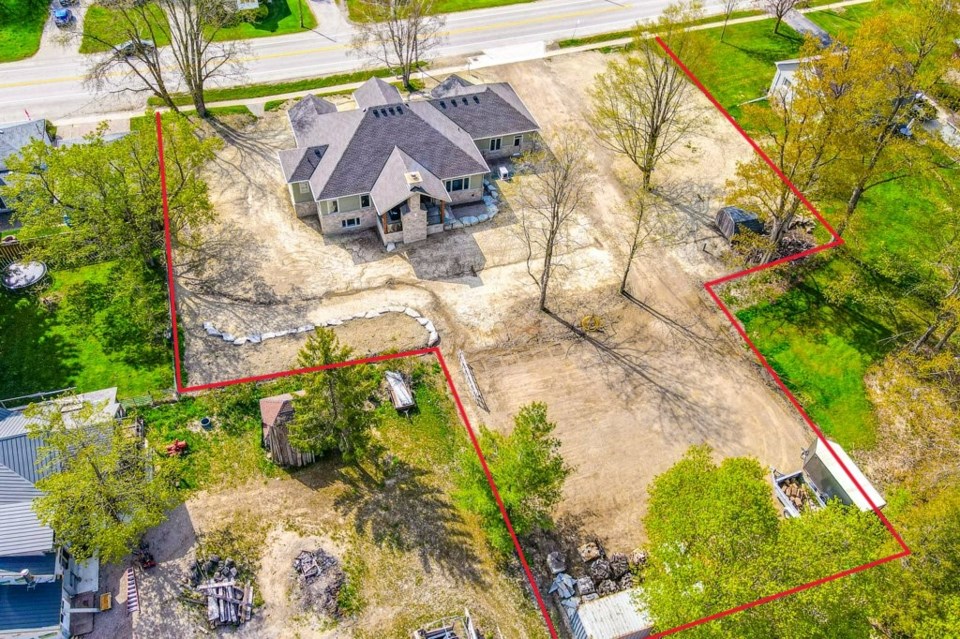
The home is nestled on approximately 0.8 acres and a variance for a detached shop of up to 3,000 sq ft has been approved—all that’s needed is the buyer’s preferred design.
“Alma is a very community-oriented small town. It offers numerous activities for families to enjoy, including parks, walking trails and a community centre,” says listing agent Rob Green. You’re also just a 10-minute drive from Elora-Fergus and all of the great amenities available there.
For more information about this home, view the full listing or take a virtual tour.
You can reach REALTOR® Rob Green of The Green Advantage Team and Royal LePage Royal City Realty at 519-821-6191. You can also follow him on Facebook.
