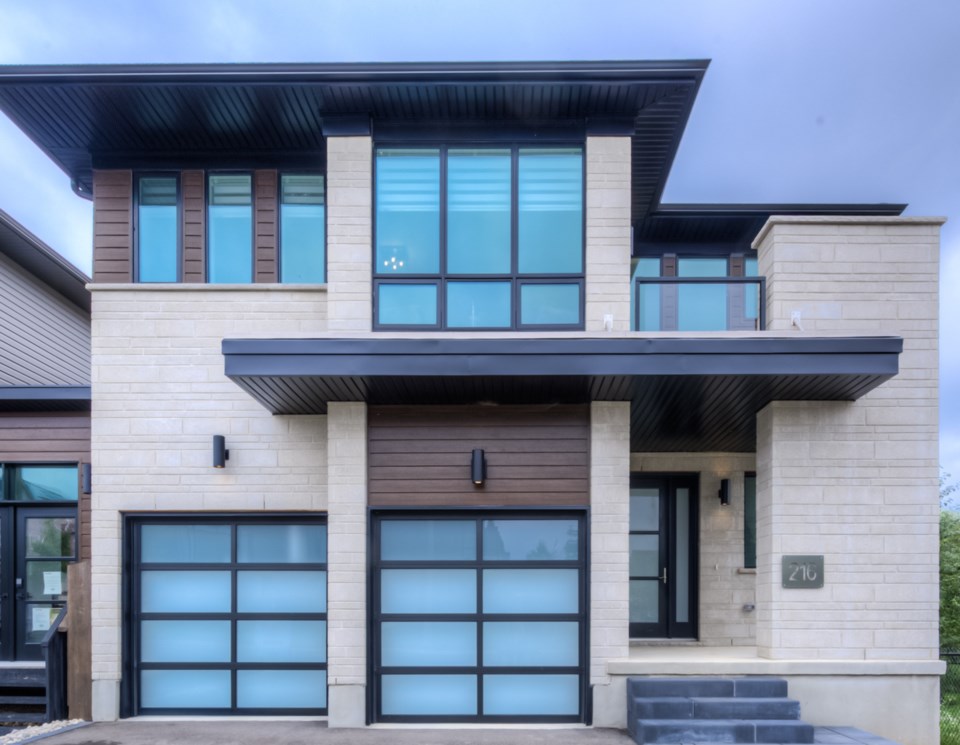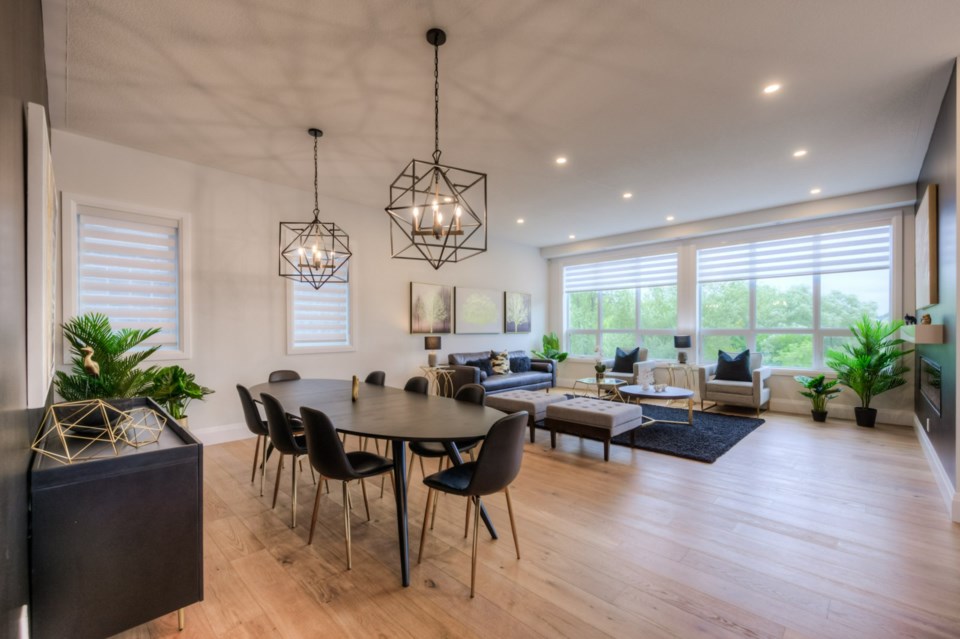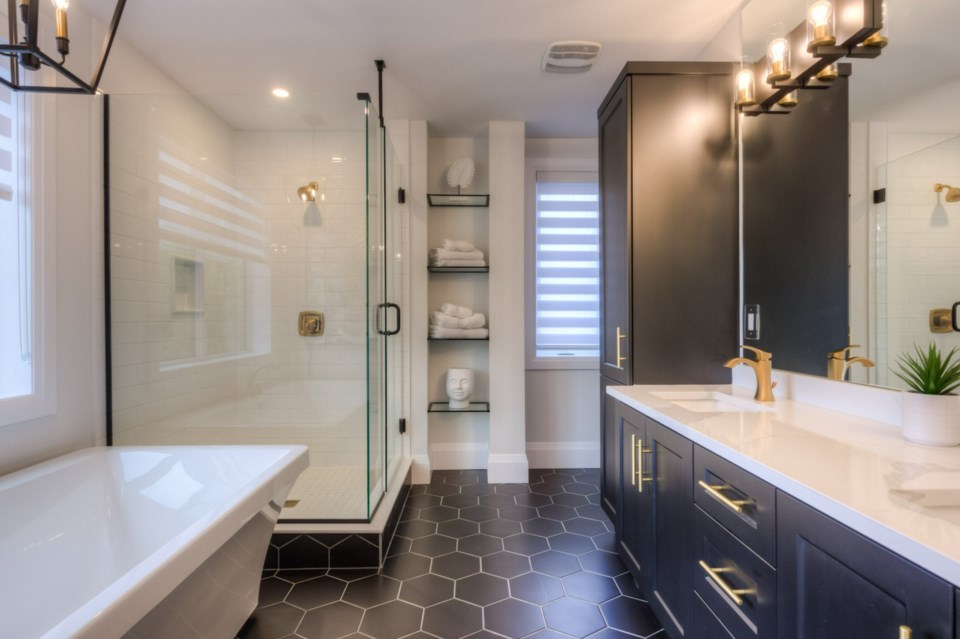Your dream home awaits you!
One of Terra View Homes’ beautiful model homes located at 216 Carrington Drive in Hart Village is up for sale at $1,995,000 and ready to welcome its first family, with memories already in store.
At 2893 square feet, this particular home boasts one of the builder’s most popular model designs (the Avonlea C) with an additional walk-out and conservation lot.
Location, location, location
Hart Village, a mixed residential development by Terra View Homes, is Guelph’s first Net-Zero Ready community sitting on what was once the old Hart Farm Homestead. Once complete, the Hart Village community is set to include 117 single homes all built to the Net Zero Ready standard and offered in a variety of layouts. In future phases there will be condominium apartments and townhomes. Learn more about the community, located in Guelph’s south end here.
Main floor features
This two-storey, multifunctional Net Zero Ready home with roof mounted solar exemplifies the latest in interior design trends with its open floor plan and soaring entryway. Modern and meticulous, the Avonlea C boasts a modern elevation and offers a distinctive and striking street presence with the ultimate in curb appeal to welcome you home. The inside of this home is equally impressive with a family-functional layout dressed in the most on-trend and timeless designer details and colour selections.
The open concept layout of the main floor greets you in comfort and style with soaring ceilings creating a grand living space. Enjoy endless upgrades and the perfect palette throughout including spectacular hardwood, quartz countertops and custom window treatments.
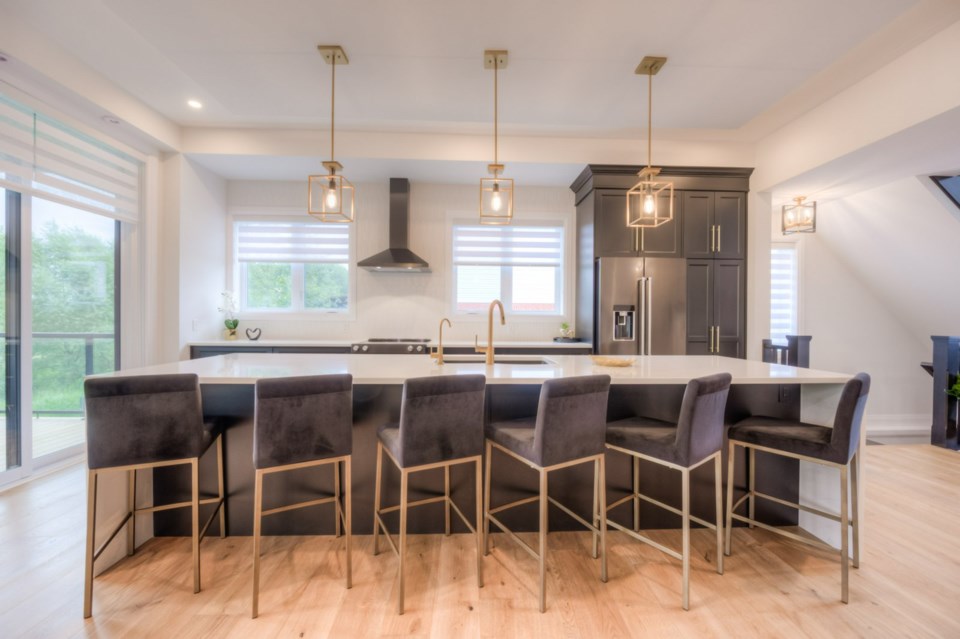
Second floor features
Give it no second thought — the second floor of this home boasts the same level of luxury as the rest of the home. The Primary Suite, completed in neutral tones and hardwood floors features a striking accent wall and brass accents, complete with custom lighting fixtures. The lavish ensuite is flooded with all the extras — including designer tile, custom shower with convenient shower niche, glass shelving for storage and a custom millworked linen closet.
The spacious secondary bedrooms have upgraded carpeting with enhanced underpad for the ultimate in comfort. The media room boasts extra tall ceilings, and the main hall features a unique clerestorey detail, both of which admit light, air and ambiance to the impressive second storey design.
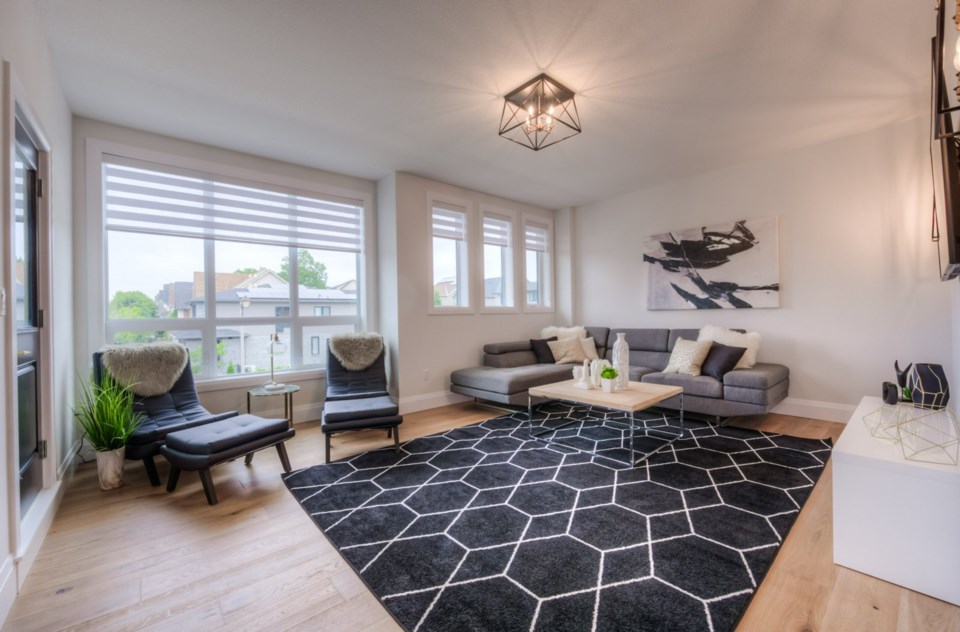
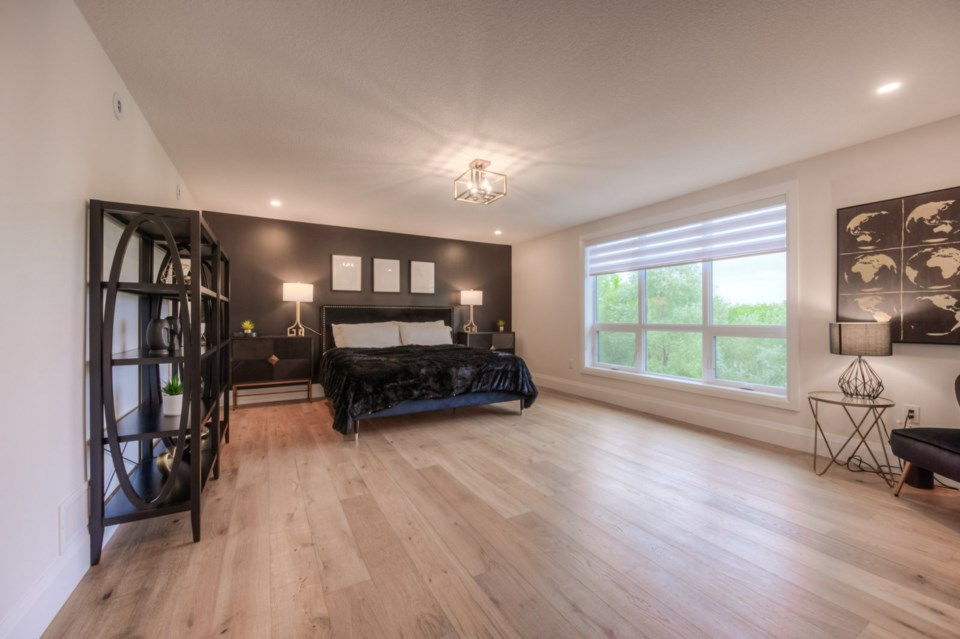
Inspired and inviting outdoor environment
At Terra View Homes, we understand the importance of embracing our natural environments.
216 Carrington is located on a walk-out conservation lot, where you can enjoy the views from your covered deck off of the main floor or the upper level balcony for a more private escape. The home’s walkout basement remains unfinished and offers a blank canvas for you to transform into your own unique vision. Quality, signature Terra View construction features have been maintained in the basement to ensure your home is as efficient and environmentally conscious as possible.
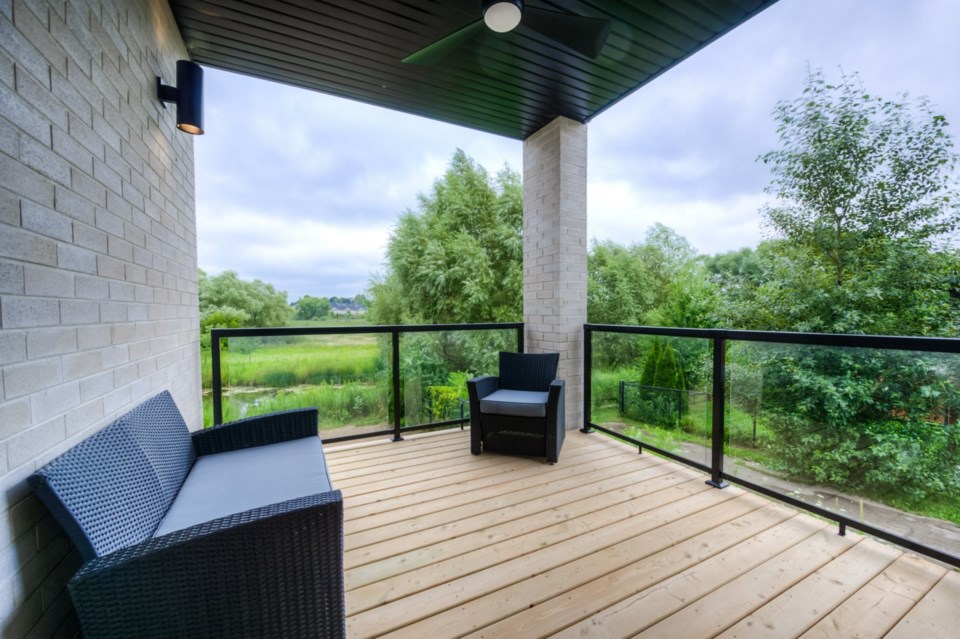
Welcome home
Make your dream a reality and move into this stylish and sophisticated home in the heart of Hart Village today.
Get in touch with our Sales Professional to learn more about all 216 Carrington Drive has to offer or explore a virtual guide of the Avonlea C here.
Sales Professional: Shelley Barclay
- Phone: 519-249-9356
- Email: [email protected]
For more information on Terra View Homes and our commitment to environmentally conscious building, check us out on Facebook, Instagram, Twitter and Linkedin or visit our website.
