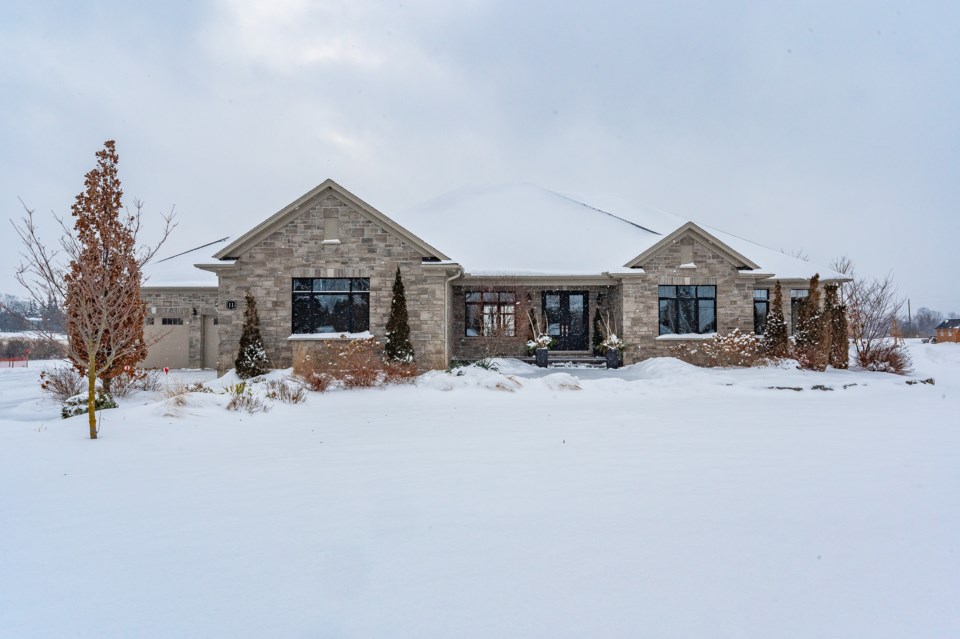If you love beautiful things and are a stickler for detail, this grand home just north of Guelph will not disappoint.
11 Hartfield Drive is a 5-bedroom, 4-bathroom, light-filled home that offers over 5,000 sq ft of finished living space. It is situated on a quiet cul-de-sac, part of a small enclave of wonderful, well-cared-for homes.
“Impeccable detail and care has gone into every aspect of the design, construction, décor and landscaping,” says listing agent John Clark.
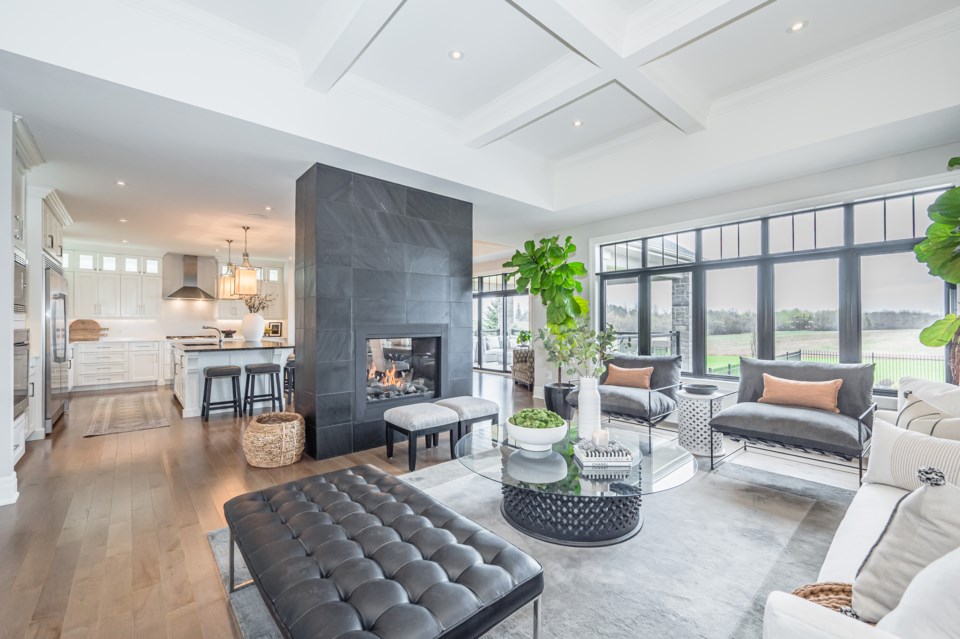
Gorgeous landscaping and a beautiful walkway lead you to the large front verandah and into the bright and spacious open-concept entry. You’ll be wowed by the huge great room with its soaring, custom-built, waffled high ceilings, double-sided natural gas fireplace and expansive windows that overlook the professionally landscaped backyard.
The home features the finest fixtures and materials throughout.
The chef’s kitchen is both a dream workspace and a natural gathering spot for friends and family. The combined kitchen and dining area showcases leathered granite counters, under- and in-cabinet lighting, high-end stainless steel appliances including a built-in fridge and freezer, gas stovetop, built-in oven and convection microwave.
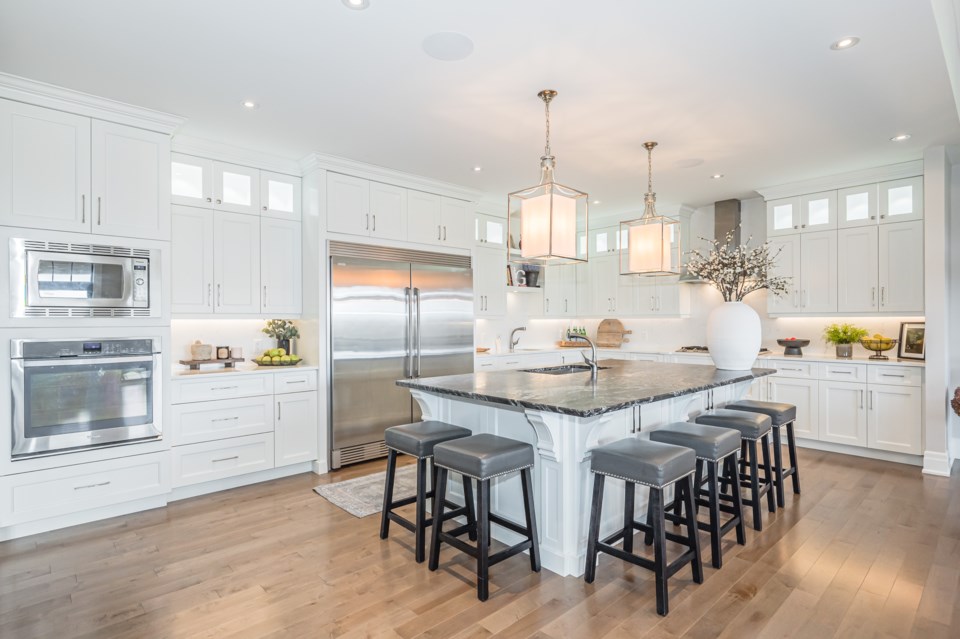
The primary suite, a true retreat, features a stunning bath with a steam shower, a custom walk-in closet, an elegant soaker tub and a second double-sided gas fireplace.
There are two additional large bedrooms and a 4-piece main bath on this level. A perfectly outfitted laundry, mud room and powder room line the hallway that leads to the two finished 2-car garages, one of which is heated.
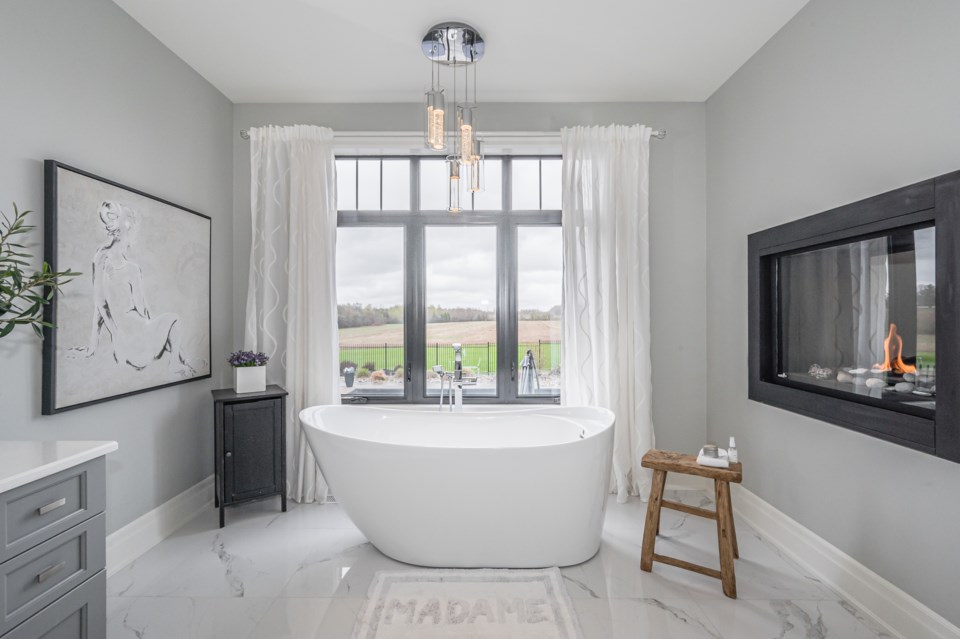
The home has been thoughtfully designed for gracious hosting and entertaining. The lower level features an expansive theatre room with full home sound, a private bar area and a huge rec room with patio doors that lead out to a walk-up to the pool area. There are also two legal basement bedrooms, a 3-piece bath and an abundance of storage available on this floor.
The yard is nothing short of an oasis, one you and your family are sure to enjoy for years. It includes a 16’ x 32’ in-ground saltwater pool with a large surrounding patio area and hardscaping that provides excellent privacy.
The covered back deck offers lots of seating and is an ideal spot to relax and unwind. A full irrigation system helps maintain the grounds; there is a manual natural gas generator as well.
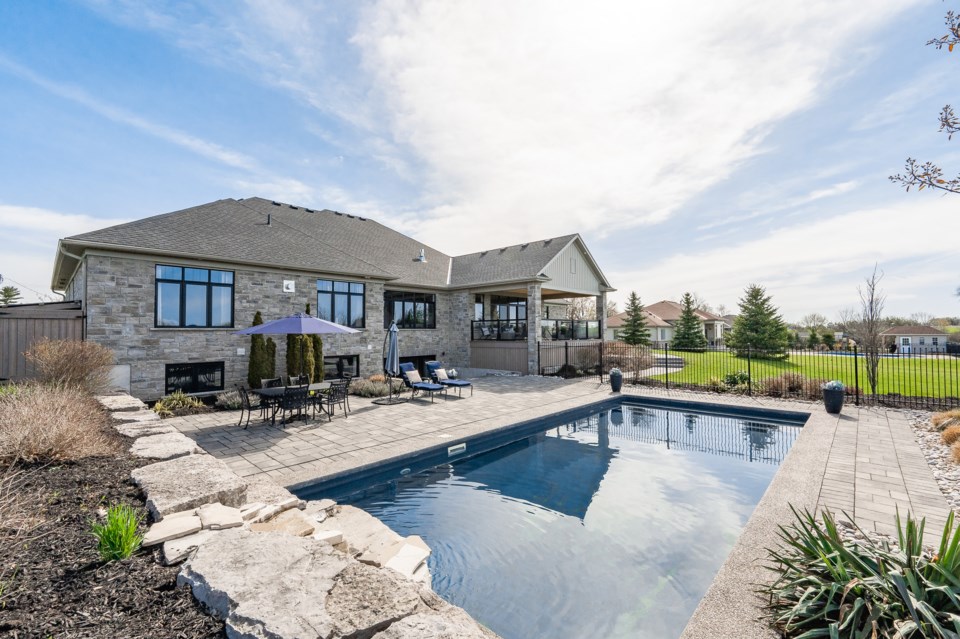
At this rural location there is easy access to Cambridge, Kitchener, Waterloo and Guelph. You are just moments away from every amenity Guelph has to offer, as well as Guelph Lake Conservation Area and many area trails.
The home offers more than enough space for the entire family to be able to spread out and enjoy some privacy, and to come together again in its generously sized warm and welcoming rooms. It is absolutely ideal for guests and entertaining; it is easy to imagine memorable pool parties, dinner parties and movie nights being hosted here.
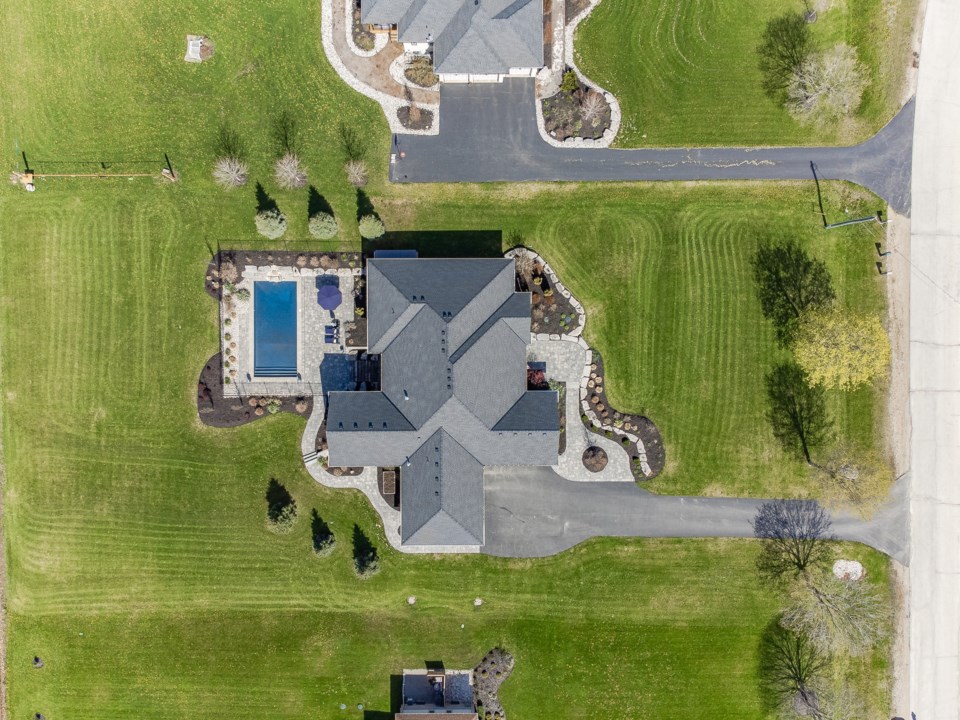
“This is an exceptional, one-off opportunity—all you need to do is move in and enjoy,” says Clark.
Click here for more information about this home and to view the full listing or take a virtual walkthrough.
You can reach REALTOR® John Clark of The RC Team at 519-821-6191. You can also follow him on Facebook and on Instagram @rcteamrlp.
Visit Royal LePage Royal City Realty or call 519-821-6191.

This article was sponsored by The RC Team, a 2023 GuelphToday Reader Favourite.
