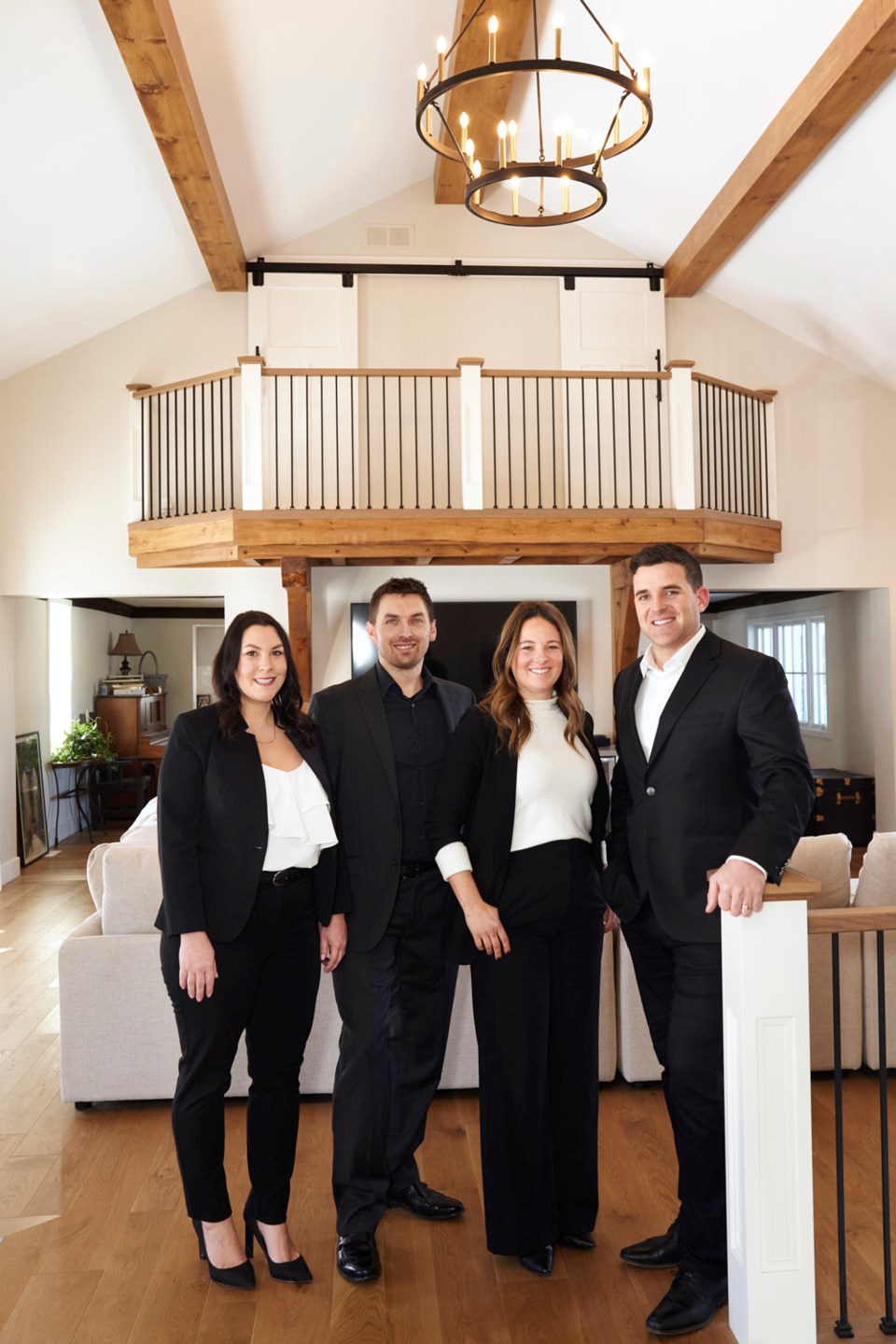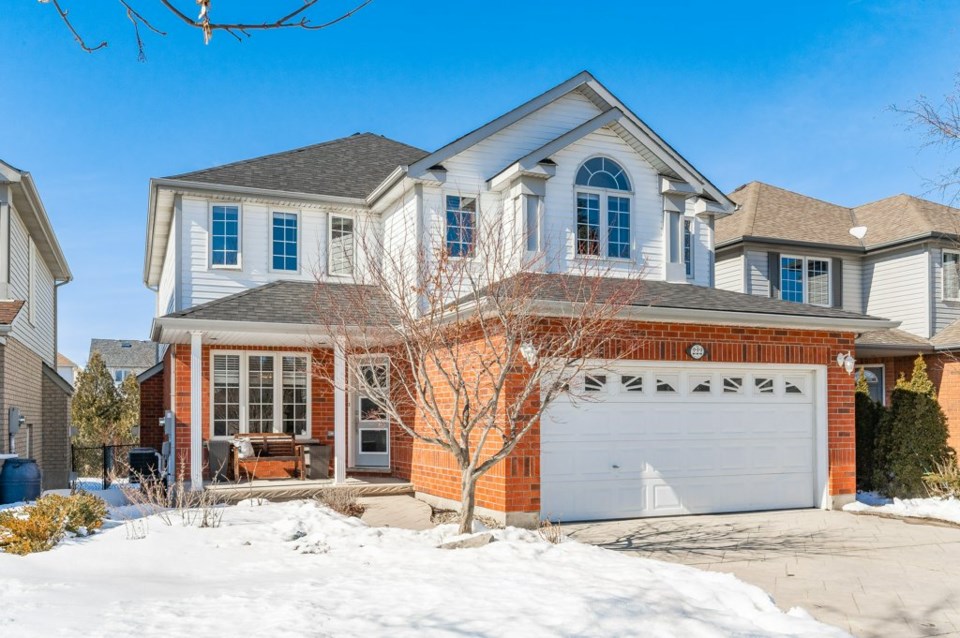This light-filled home brightens the spirits. With an abundance of windows and a private, tree-lined yard, you always feel close to nature.
222 Summerfield Drive is a 3-bedroom, 4-bathroom Thomasfield-built home that offers 2,028 sq ft of living space. It has definite curb appeal, thanks to the handsome exterior, covered porch and double-wide stamped concrete driveway.
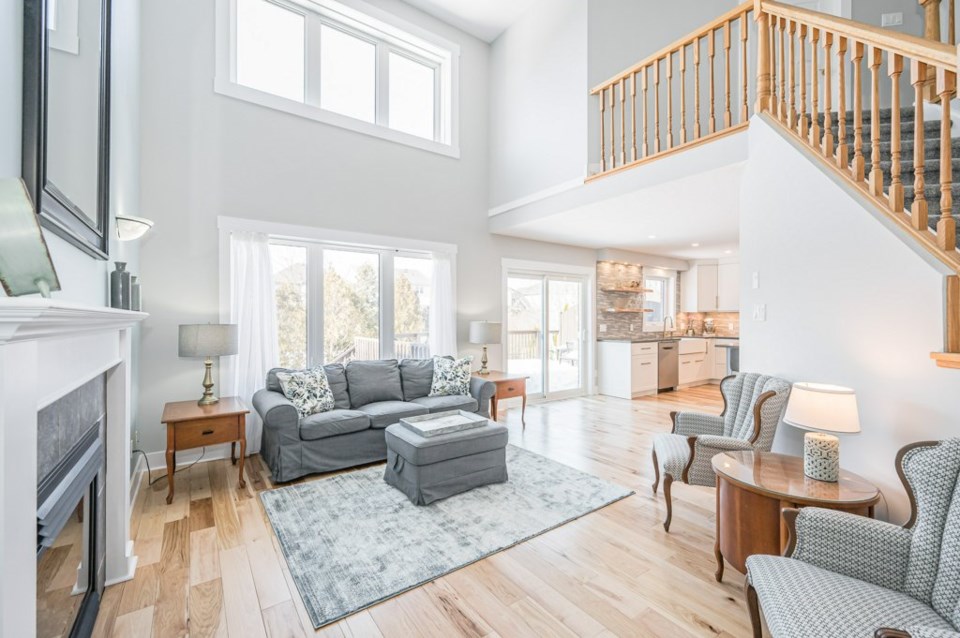
Inside there are beautiful sightlines throughout, from the bright foyer to the impressive 2-storey living room with its hardwood flooring, gas fireplace and natural light streaming in through several large windows.
It is open to the sleek gourmet kitchen, which was revamped in 2021. It has quartz countertops, a charming backsplash, stainless steel appliances and tons of cabinetry and counterspace. The large island includes a sink, built-in microwave, wine fridge and seating for 4.
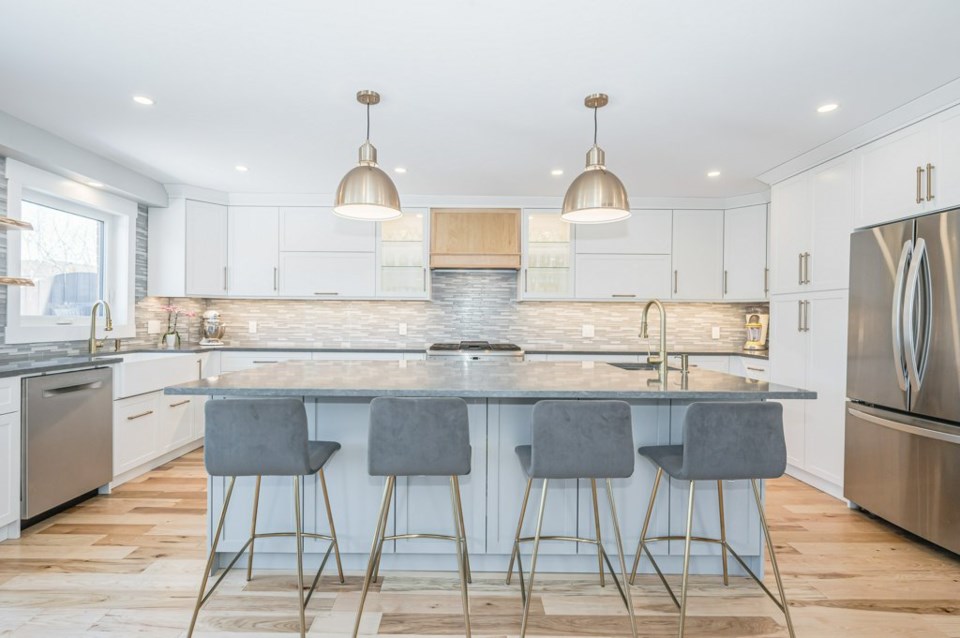
Also on the main level are a separate formal dining room ideal for family dinners and hosting guests, a 2-piece powder room done in a cool modern palette of white, grey and black, and convenient laundry facilities.
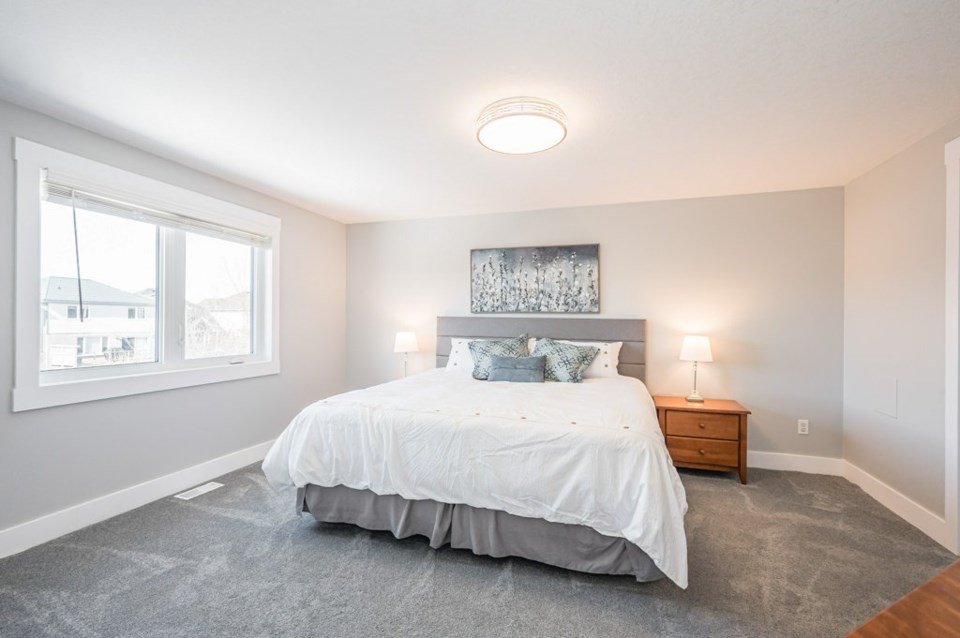
Upstairs, the spacious primary suite has a walk-in closet and an elegant, spa-like 5-piece ensuite including a deep soaker tub, a separate glass shower with a rainhead shower head, a double vanity and heated flooring.
The second and third bedrooms are both generously sized, light and bright. An updated 4-piece main bathroom features a stunning skylight.
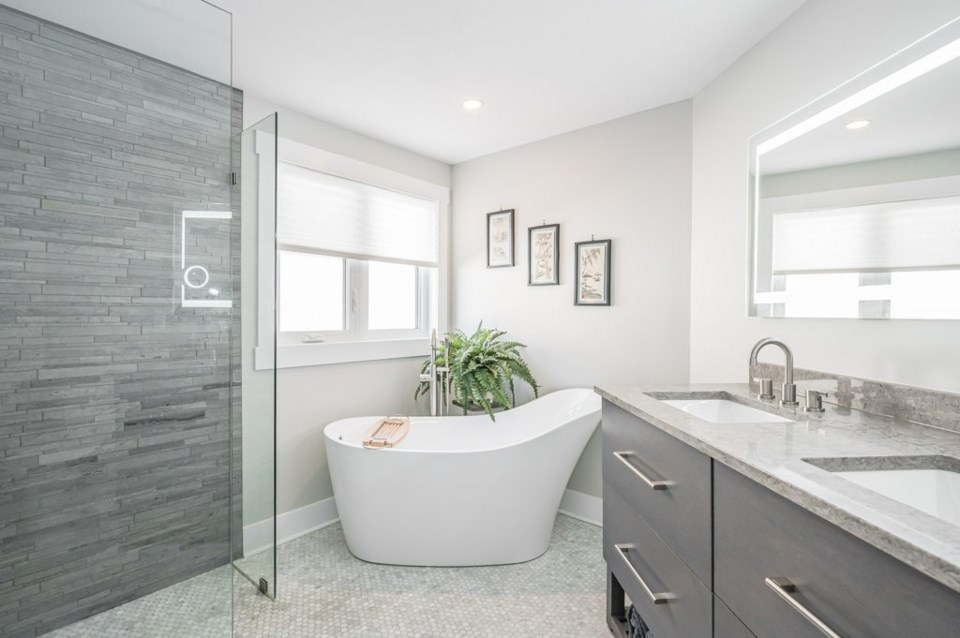
The finished basement includes a large recreation room with a gas fireplace and built-in bar. There is also an office, a 3-piece bathroom and lots of storage space in the utility room.
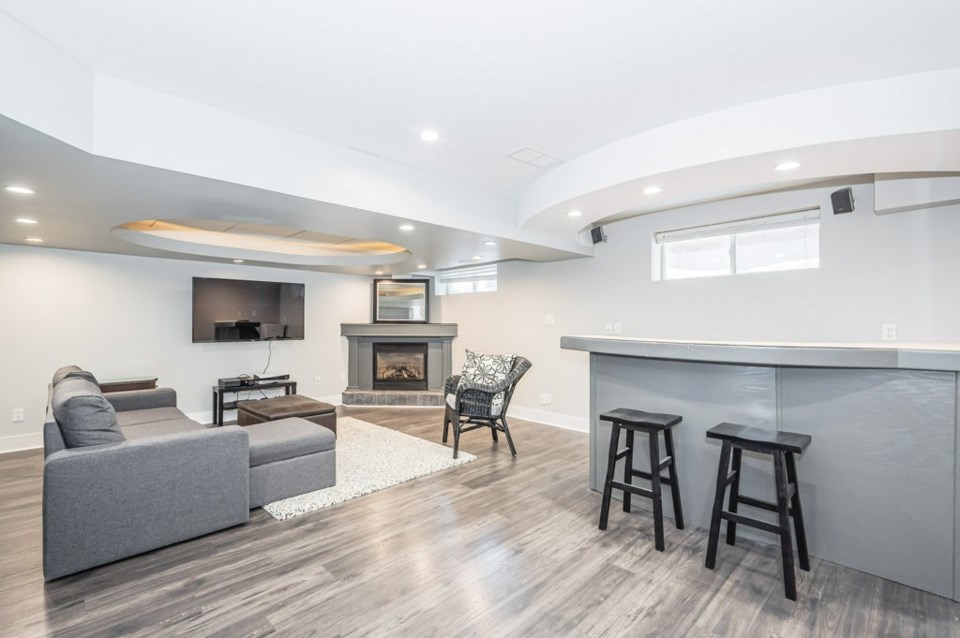
Car enthusiasts will love that the home’s 2-car garage features epoxy flooring and fibre-reinforced panel walls.
There is a spacious back deck and a private yard lined with trees along the back fence. The property backs onto scenic walking trails in the area.
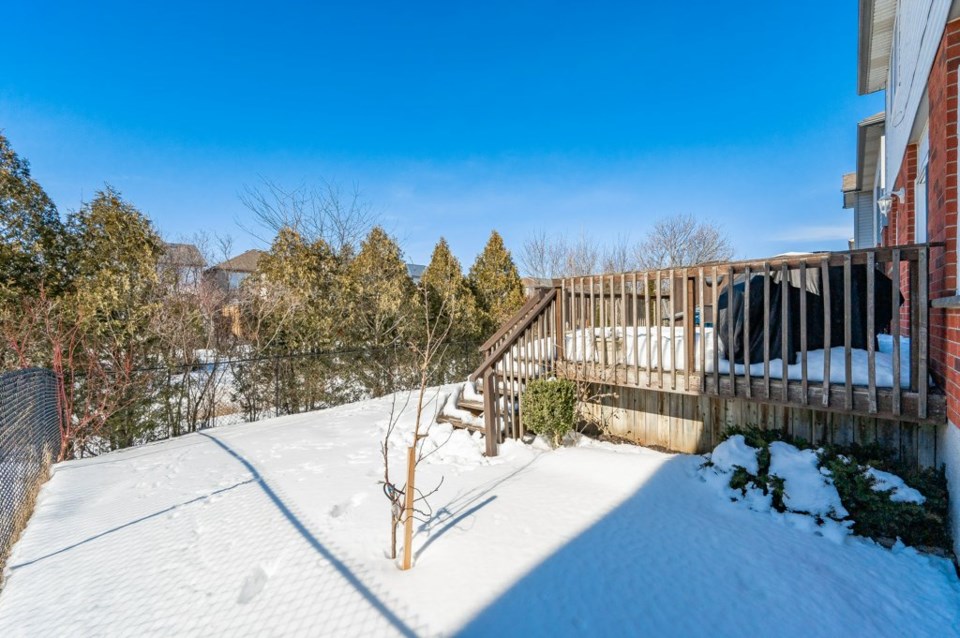
“It is conveniently located close to all major amenities and offers easy access to Highway 401, making this home desirable to commuters,” says listing agent Rob Green. You’re close to Howden Crescent Park, with its playground and sports fields, Colonial Drive Park, Sir Isaac Brock Public School, a movie theatre and grocery shopping.
For more information about this home, take the virtual tour.
You can reach REALTOR® Rob Green of The Green Advantage Team and Royal LePage Royal City Realty at 519-821-6191. You can also follow him on Facebook.
