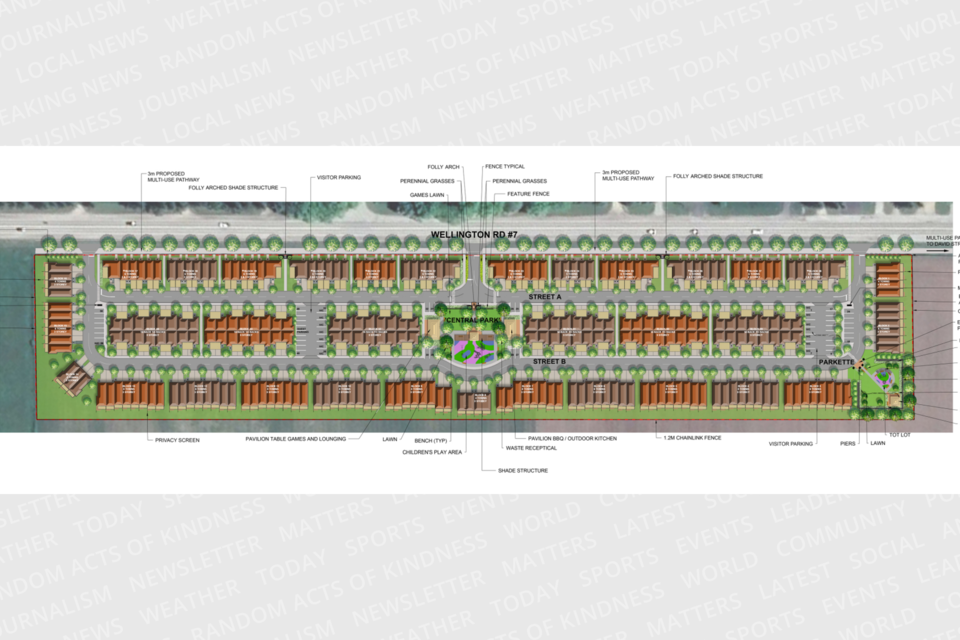ELORA ‒ Staff are recommending that council approve a large development proposed for 350 Wellington Road. 7, across from the cemetery.
In an updated report coming to council Monday evening, the current proposal by Elora 7 OP Inc. consists of 273, three-storey townhomes — a mix of traditional, back-to-back, and live-work units — with a park block and parkette, spread over 34 blocks.
According to the report, special regulations applicable to the townhouse development limit the number of townhouse units to 280 and set a maximum building height of four-storeys for townhouses.
However, the proposed rear yard setback has been increased in order to address the abutting property owner concerns shared during a public meeting in May.
“The site is within a designated Urban Centre on an arterial road and is therefore a suitable location for a mixed-use, medium-density development,” said staff in the updated report. “As council is aware, there is a general housing shortage in Canada and Ontario, and a greater variety of housing types are needed in our community.”
Ranging in size from 1,121 sq. ft. to 2,096 sq. ft., each unit will have its own garage and driveway, in addition to a 56-space visitor parking lot and 12 visitor bicycle parking spaces in a shared amenity space.
Some units will include separate office or den spaces to promote post-pandemic work-from-home opportunities.
“The proposed live-work units reinforce the commercial function within the community while supporting necessary housing for the town,” said staff in the report. “This typology emerges as a sustainable alternative and ideal COVID-19 response while supporting sustainable mobility within the township through the promotion of live-work.”
Landscaping will consist of a balanced mixture of plant species to enhance the community's visual interest and offer natural screening while the amenity area will feature elements such as a shade structure, seating furniture, BBQ/outdoor kitchen, feature wall, game tables, and waste receptacles to serve as congregation areas for active and passive activities.
Pending the development's approval, traffic calming features along the street and a detailed crosswalk at the David Street West and Middlebrook Road intersection will provide active transportation linkage and access to the existing sidewalks.
To define the main pedestrian entries and promote a sense of place and local identity, two gateway features are proposed along Wellington Road 7.
As requested by the County of Wellington, primary access to the site is aligned with South Street, and a provision for a pedestrian crossing is also subject to approval.
Isabel Buckmaster is the Local Journalism Initiative reporter for GuelphToday. LJI is a federally-funded program.



