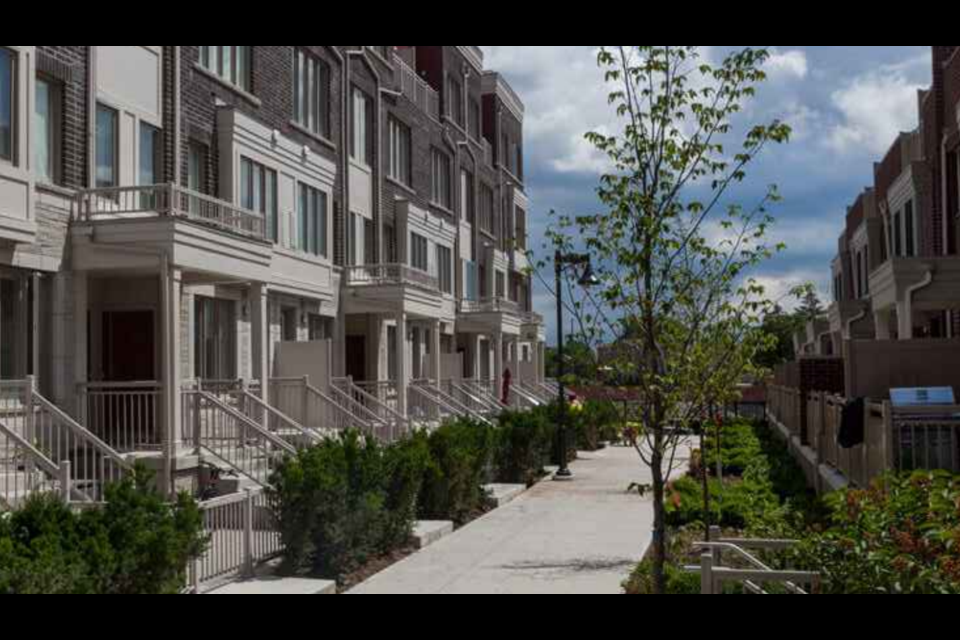The developer behind a south end subdivision wants to virtually double the number of units allowed on its slice of the former Victoria Park West Golf Club property.
Victoria Park Village Inc. is seeking permission to build 308 townhouses and a six to 10-storey apartment building with another 185 units. In 2013, the site was draft-approved with 168 total units.
This is the latest step in a long-discussed subdivision, initially proposed in 2005, that’s largely built-out at this point.
The entire 39.3-hectare subdivision was endorsed by the Ontario Municipal Board in 2013 to have 489 overall units. This latest proposal seeks to increase that by 325 dwellings.
This development is part of a 39.3-hectare parcel of land on the west side of Victoria Road, south of Stone Road.
When first announced in 2005, the project from then-owner Diordoro Investments Ltd. sought permission to build a 224-unit residential subdivision across the entire 39.3-hectare site.
It has since undergone numerous revisions, changed ownership and was the subject of an OMB appeal in 2013 due to city council’s lack of a decision on the proposal.
It’s that appeal which resulted in the overall subdivision plan settlement.
“This isn’t a typical application process. You wouldn’t normally have a separate official plan amendment without the zoning,” explained Lindsay Sulatycki, senior development planner with the city. “There’s a long history with this file.”
The first phase of the subdivision was registered with the city in 2017, with the second phase registered this past September, minus the block currently proposed, outlines a planning report from the developer posted to the city’s website.
If approved as-is, the developer will build 308, four-storey stacked townhouses in 12 buildings around the perimeter of the 2.37-hectare lot known as 12 Poole St., with a six to 10-storey apartment building with 185 units in the centre, giving it a combined total of 493 residential units.
The proposal comes with 644 underground parking spaces and 18 surface spots.
In order for it to go ahead, the official plan designation needs to be changed from low density to high density, along with approval of some site-specific rules regarding building height. The zoning issue remains with the appeal body, now known as the Ontario Land Tribunal, Sulatycki said.
A public meeting on the requested official plan amendment is set for April 11, during city council’s monthly planning session, which gets underway at 6:30 p.m.
Some residents who live near the proposed development are expressing concerns about the plan, including its potential to increase nearby school enrolment numbers, impacts on trees and wildlife, reduced access to greenspace and more vehicles travelling Victoria Road.
“We have a lot of different kinds of wildlife on our greenspace,” commented MacAlister Boulevard resident Kieve Pires, whose property is near the site.
In addition to the development’s impacts, he and others worry about the effect construction noise, light and water-taking will have on the area.
The deadline to register as a delegate or make a written submission for the April 11 public meeting is April 8 at 10 a.m. To register, visit guelph.ca/delegation, call 519-837-5603 or email [email protected]. Unregistered delegates will also be allowed to speak during the meeting.
