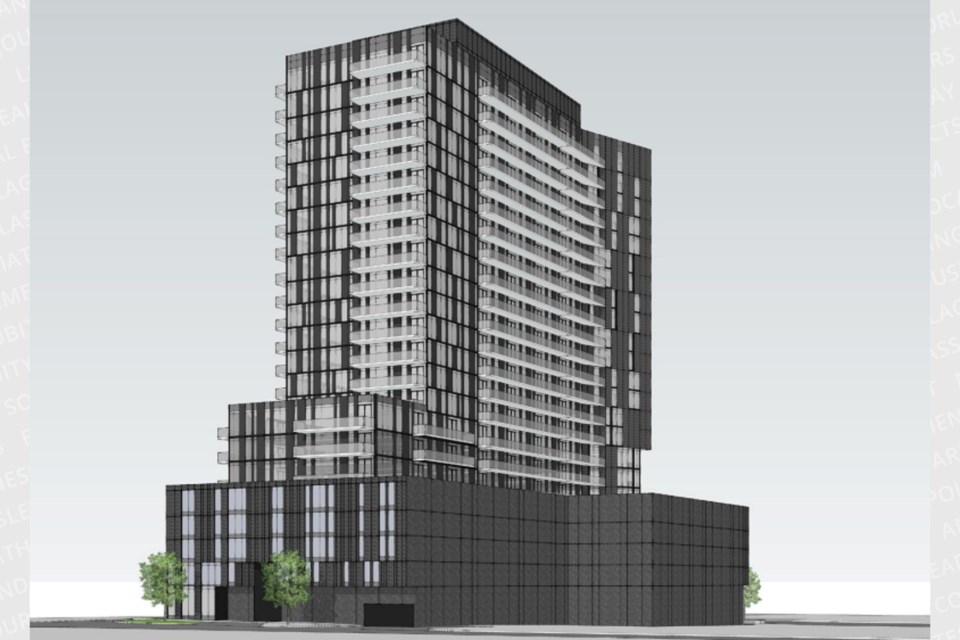Guelph's tallest structure, a 23-storey mixed use building, may be on its way to the edge of Downtown Guelph.
Fusion Homes is seeking a bylaw amendment in order to build the condominium on the vacant, former gas station property at 58 Wellington St. E. – across from Guelph Fire Department headquarters. The site used to also contain three houses.
If approved as-is, the project would see the creation of 250 one and two-bedroom condominium units and 714 square metres of retail commercial space, along with up to five commercial/residential units intended with the dual use.
Several zoning bylaw and official plan amendments have been requested for the site, including an increase to the maximum allowable height to 23 storeys from 18 storeys.
A five-storey podium is planned, containing structured parking and retail units along Wellington, with commercial/residential units along Wyndham Street South.
“The proposed development will assist the city in meeting their affordable housing target by providing alternative forms of housing within the established downtown, an area characterized by a variety of built forms and uses,” states a planning justification report for the proposal, suggesting it would “cater to smaller households and contribute to a healthier rental vacancy rate in Guelph.”
None of the units are proposed that meet the city’s definition of affordable housing.
City council and staff are set to hear feedback from area residents regarding Fusion Homes’ plan during a city council planning session on Feb. 14.
Among the other amendments being requested are increased floorplates for the seventh storey and above and reduced parking spaces.
Currently, the plan calls for 224 parking spaces located on four levels of above-grade parking, including 13 visitor spots to be shared by the residential and commercial uses. Bicycle parking is also part of the plan, with a secure space on the ground floor that would hold 234 bicycles, as well as outdoor bicycle parking.
Under existing rules, the proposal would require 263 parking spaces, including one for each unit with 13 visitor spots.
As of now, the tallest buildings in the city have 18 storeys. They're at 160 Macdonell St. and 150 Wellington St. E.
A public meeting on the proposal will be held during a Feb. 14 city council planning session, which begins at 6:30 p.m. and will be streamed live at guelph.ca/live.
The deadline to register as a delegate in front of council during the meeting, or to make a written submission, is Feb. 10 at 10 a.m. To register, visit guelph.ca/delegation, call 519-837-5603 or email [email protected]. Unregistered delegates will also be allowed to speak during the meeting.
