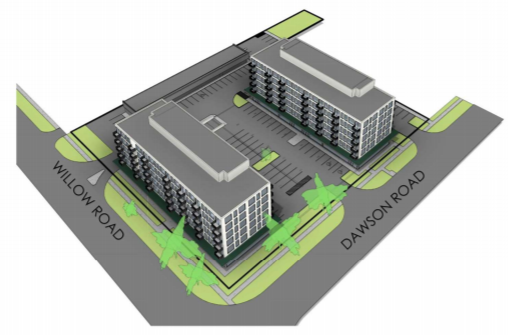Fewer residential apartments, less commercial space and more amenity area for residents are proposed for above commercial units in the redevelopment of a Willow Road plaza. Revisions have been made to a planned project at 45-75 Willow Rd., on the west side of Dawson Road.
If ultimately approved, the redevelopment would see much of the plaza replaced by two six-storey buildings with commercial units on the ground floor and a total of 115 residential units above, down from 130 residential units as first put forward in 2019.
Increased indoor amenity space is also on tap, as well as rooftop gardens.
Additional changes include dropping the first floor commercial space to 1,748 sq. m., down from 1,982 sq. m., for a 27 per cent decrease in the space available in the plaza now, though only slightly more than half is currently occupied.
“It is important to note that despite on-going investment by the owner, this commercial centre has struggled to keep tenants in the centre,” states the initial planning justification report. “The loss of the grocery store in early 2000 and the expansion of the grocery stores along Silvercreek Parkway has had a significant impact on the viability of this centre.”
Changes to the plan were made in response to comments from city officials, explains a May letter to the city from Black, Shoemaker, Robinson & Donaldson Ltd, consultants hired on behalf of landowner Willow Court Ltd.
In order for the redevelopment to go forward, a zone change has been sought from community commercial to specialized community commercial.
