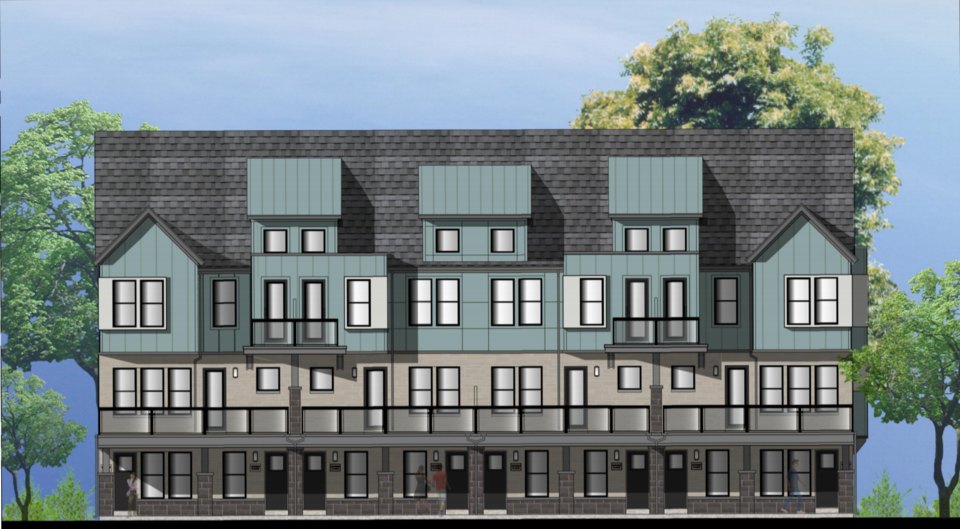ERIN – A 70-unit townhouse development is being proposed at the former Erin Public School site.
According to a report to Erin council, the developer is looking to amend existing zoning to build three-storey stacked townhouses in two phases at 185 Main St. in Erin’s urban centre.
The report shows a planned total of eight blocks when the development is finished. Phase one will have three 10-unit blocks and two 8-unit blocks. Phase two will have a 10-unit and a 6-unit block.
The approximately one-hectare site was formerly Erin Public School. The school was demolished in 2017 leaving the land vacant of any structures.
The complex will have frontage on four streets: Main, Scotch, Daniel and English Streets. The report says part of the proposal will be to convert English Street into a two-way with the developer to bear the costs of this. This will be at the discretion of the town.
A total of 123 resident parking spaces and 19 visitor spots are also planned for the site with a landscaped courtyard between townhouse blocks planned for phase one.
Phase one will also see servicing by a private communal sewage system which will be decommissioned for phase two once municipal services become available.
This development will be discussed at a public meeting on Tuesday at 6 p.m.



