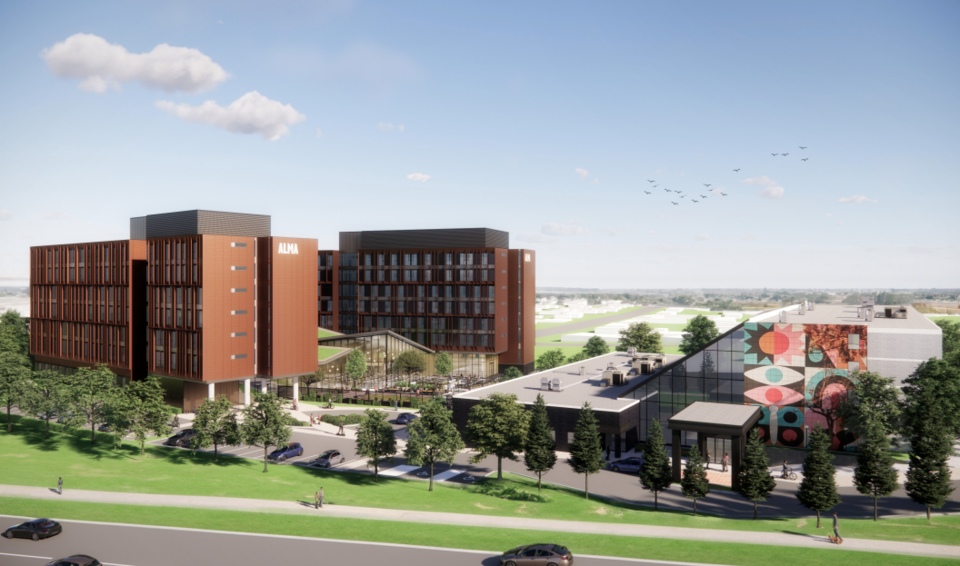A total of 489 additional student resident suites are being proposed as the next stage of development on the former Holiday Inn site on Scottsdale Drive.
The location already has an existing privately-run student housing building that contains 164 suites. What is being proposed is Phase 2 of that development in what is currently the parking lot at 601 Scottsdale Dr.
The proposal calls for a total of 489 suites totalling 587 beds in two seven storey towers. Those would be connected by a single-storey amenity building.
An official plan amendment and zoning bylaw amendment would be needed to permit Phase 2.
The step in the process is a pre-submission, a new step in the development process that sees the city given the details of the proposal with the intent of letting the applicant work with city staff to resolve issues prior to deeming applications complete.
Forum 601 Scottsdale LP is the official name of the applicant.
Amenities planned include bicycle parking, meeting rooms, a gym, a chef’s prep kitchen, games room, and outdoor barbeque area and fire pits.
"The vision for the development of the subject lands is to ensure a high quality, contemporary student-focused residential development that complements the surrounding community, supports the efficient use of infrastructure, integrates with the planned built form in the area, and provides for connectivity to the existing and planned active transportation network while providing much needed purpose-built student accommodations to a severely constrained market," says the urban design brief submitted by the developer.
"The buildings will contain a total of 489 student suites (587 beds), which will assist with the undersupply of student housing in Guelph. Combined with Phase 1, which has 164 suites (177 beds), the site will have a total of 653 suites (764 bedrooms) and 191 parking spaces."
The entire site of both phases consists of 5.2 acres.
A new parking structure is planned to service both phases, totalling 191 spaces. The developer notes that current parking is underutilized by Phase 1 residents.
At this stage, no public meeting on the matter is required and no informal public meeting has been announced.
