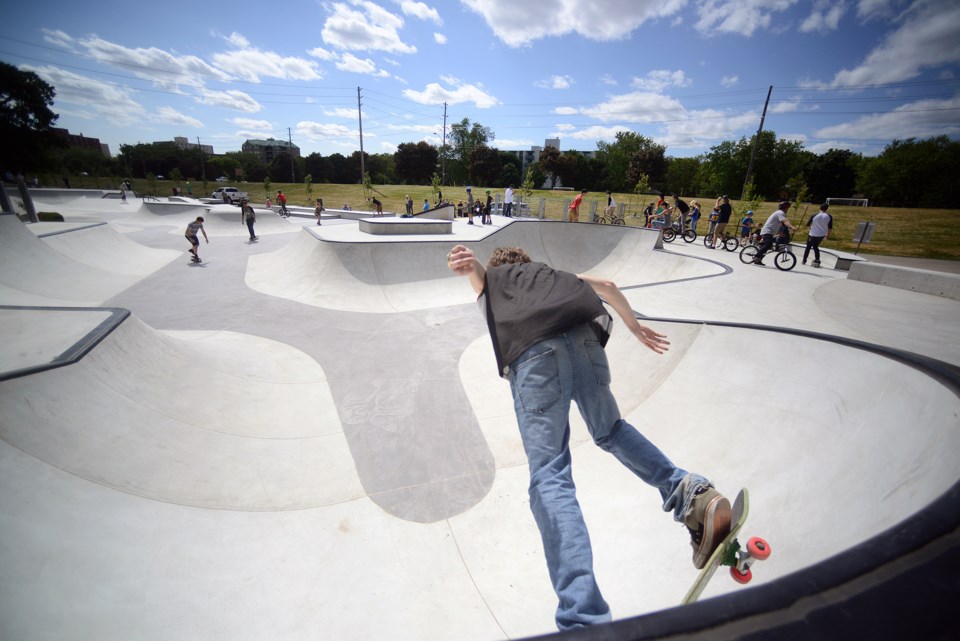Faced with changing demographics, growing community needs and reduced funding options, city officials are eyeing an overhaul of how and where it provides park space to residents, along with numerous programming adjustments.
Released this week for public feedback, a draft parks and recreation master plan update includes 97 recommendations for council to consider. Some of them put a greater focus on accessibility, equity of park distribution and increased park use, while others call for the creation of additional facilities such as pickleball courts and skate parks.
“As the population grows, so too must the community services that support daily living in Guelph,” the draft plan states. “To meet the needs of the community with limited land resources, careful consideration for intensifying and optimizing existing parks and recreation facilities will be required.”
The 138-page draft plan addresses park planning, amenities, indoor and outdoor recreation facilities, aquatic services, recreation planning, community development and internal strategies for city staff.
Among the recommendations are:
- Construct 11 new outdoor tennis and pickleball courts, with consideration given to dedicated facilities;
- Construct a “major skateboard park” in an area south of the Speed River, along with four skateboard nodes in smaller parks to fill distribution gaps or areas of need;
- Consider relocating the Guelph Lawn Bowling Club from the city-owned property at 114 Gordon St. in order to make “more efficient use of the space”;
- Investigate expansion and/or repurposing of the Lyon Pool in Eramosa River Park along York Road;
- Install additional shade structures;
- Convert wading pools at Exhibition Park and Sunny Acres Park to splash pads;
- Allow for additional community garden spaces;
- Develop a plan for buying parkland, including identification of areas where there’s insufficient parkland to support current and anticipated population levels;
- Create a strategy for the use of sports fields, intended to optimize service levels, identify inventory gaps and address “actual participation rates, field quality, maintenance issues and projected usage”;
- Identify locations where public benches and seating could be added within the park system, including along trails;
- Identify priority areas for recreation and engagement, including the development of low-barrier recreation programming;
- Improve geographic distribution of programs for older adults with an eye toward ensuring programs are offered throughout the city.
The plan’s release is accompanied by an updated needs assessment report.
As explained in the draft plan, municipal parkland efforts have been impacted by the provincial government’s passing last year of Bill 23, the More Homes Built Faster Act.
Key among them is a 50 per cent reduction to potential land conveyance to the city from developers (to one acre every 600 units, from 300 units), as well as cash-in-lieu of land (to the value of one acre of land for every 1,000 units, from 500 units).
Cash-in-lieu rates were also capped at 10 per cent for sites smaller than five hectares, and 15 per cent for sites larger than that.
In addition, the bill took away the city’s final say on whether land is suitable for park purposes, allowing developers to decide which portion of a site will be conveyed to the municipality. Developers were also given the ability to count encumbered land and/or privately owned public spaces to count toward parkland dedication requirements.
“The city-wide parkland target of 3.3 hectares per 1,000 people identified in the official plan will be impossible to meet using parkland dedication alone,” the document states, noting city officials anticipate developer conveyances to account for 0.6 hectares per 1,000 people under Bill 23, down from 1.6 hectares. “This would leave the city short of the city-wide target by 2.7 hectares per 1,000 people.”
In order to address that gap, the city may need to buy additional land to use for parks and/or come up with land-use agreements with other public agencies for access to suitable spaces.
Alternatively, city council could change the target itself, reducing the per-person parkland goal, or consider changing the metrics used to set the goal.
In a report to council last year, staff explained the city has about 400 hectares (988 acres) of parkland, which includes city parks of various sizes, school properties, conservation areas, the University of Guelph and arboretum lands, open spaces, stormwater management ponds and trails, as well as natural heritage and river systems.
This, the staff report states, equates to “about two parking spaces of parkland per person.”
In order to accommodate the city's anticipated population of 208,000 in 2051 (about 140,000 residents now), an additional 232 hectares is needed.
Public feedback will be gathered through the city’s ‘Have Your Say’ website page until Aug. 13.
A finalized draft is expected to go to city council for consideration in October.
