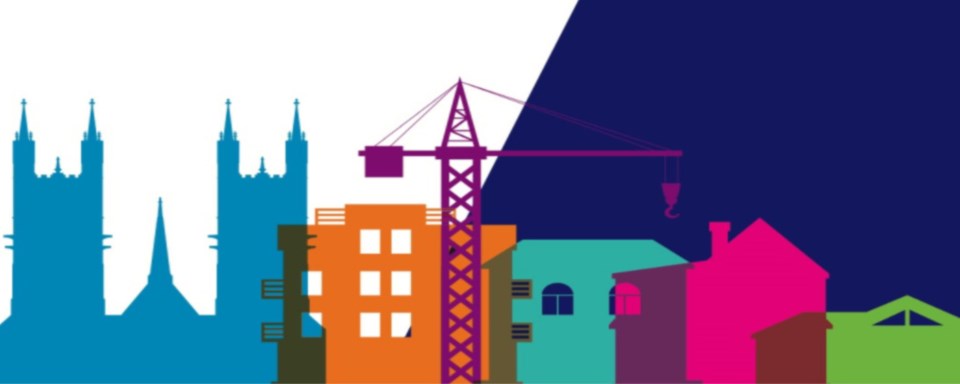Put more people into the city’s existing built-up areas so more lower density housing can be developed, several councillors told city staff and consultants during a growth-related workshop.
“It spreads out the density … and by spreading out higher density redevelopment of the built-up area, it supports transit even further,” said Coun. Mark MacKinnon at the workshop held Wednesday. “We need to get population densities up throughout the city, in all the different wards, because that will be a better transit-supportive network.”
The workshop was intended to gather council’s feedback regarding three potential growth scenarios – mixes of housing types, with differences between the number of new residents being directed to the existing built-up area – as well as the criteria used to compare them and where increased density should be focused.
“The three scenarios that are in front of you tonight aren’t drastically different,” Natalie Goss, senior policy planner, told council.
Scenario 1 – place half of new residents in the existing built-up area, with the rest in new greenfield development; 57 per cent of new units would be high density, along with 22 per cent medium density and 10 per ent low density.
Scenario 2 – same split between existing and new areas; 52 per cent of new units would be high density, with 26 per cent medium density and 11 per cent low density.
Scenario 3 – 55 per cent of new residents will be in the existing built-up area, with 45 per cent in new greenfield development; 48 per cent of new units would be high density, with 27 per cent medium and 14 per cent low.
Each of the scenarios anticipates 11 per cent of new housing units will be accessory dwellings.
They all meet the provincially mandated growth target of 203,000 residents and 116,000 jobs by 2051 without annexing land from neighbouring municipalities, staff pointed out. They also maintain expected growth numbers in the planned Guelph Innovation District and the anticipated Clair-Maltby area.
“I think the downtown and the intensification areas … have had the most significant intensification in the past 15 years and, for the most part, I think it has been appreciated,” said Coun. Bob Bell, speaking in favour of scenario 3. “Intensification is accepted better in the downtown than it is in the suburban environment.”
“We’re hearing from people that they have a preference for mid-rise (apartments), of medium-density places,” added Coun. Cathy Downer, supporting that same scenario.
Though several councillors expressed a preferred scenario, with option three being the most popular, not everyone did.
Among the latter group is Coun. Dan Gibson, who urged his colleagues to be mindful of development pressures in existing neighbourhoods and the tendency of developers to seek council’s approval of, for example, a four-storey building, then go to the committee of adjustment to have it increased to six storeys.
“I hear the word ‘overdevelopment’ all the time at planning meetings,” he said. “We have to be sensitive about what attracts people to Guelph.”
The growth plan is being developed in conjunction with a variety of master plans in the city, including ones for water and wastewater. City staff said they’re confident there is capacity in both of those to accommodate the mandated growth.
In evaluating the scenarios in order to recommend a preferred one to council – though it could be something beyond the three presented Wednesday – city staff and consultants will consider the impacts on economic growth, transportation infrastructure and financing, cultural and natural heritage, public safety, climate change commitments and livability for residents.
It’s important to ensure the city provides adequate park space in intensification areas, such as the downtown, Bell noted.
“You need to go higher and you need to have more space that’s greenspace,” he said.
Coun. Rodrigo Goller wants to know which of the growth scenarios will allow for the greatest number of affordable housing units.
“That’s important to me,” he said. “That’s going to be very helpful (information to have in making) my decision.”
Mayor Cam Guthrie noted that could be achieved through the use of inclusionary zoning in the Clair-Maltby area, which allows a municipality to require a certain percentage of new units to be affordable, if a transit hub is built there, as proximity to such a hub is a provincial requirement.
Consideration should also be given to the city’s demographics, as people in their 70s and 80s are more likely to downsize, making their larger, lower-density dwellings available for younger families to make use of, said Downer.
Coun. Leanne Caron urged caution when it comes to providing exemptions for developers when it comes to requirements such as road widths, parking and more in order to accommodate more units.
“What we have seen with condminiumization is the shrinking of those standards on private land,” she said, explaining condo units come with standards that can be less than would be required of public infrastructure such as lighting, waste collection and more.
“We hear about the double payment of taxes,” Caron added, referring to residents paying for public infrastructure through their property taxes and corresponding private infrastructure via monthly condo fees.
