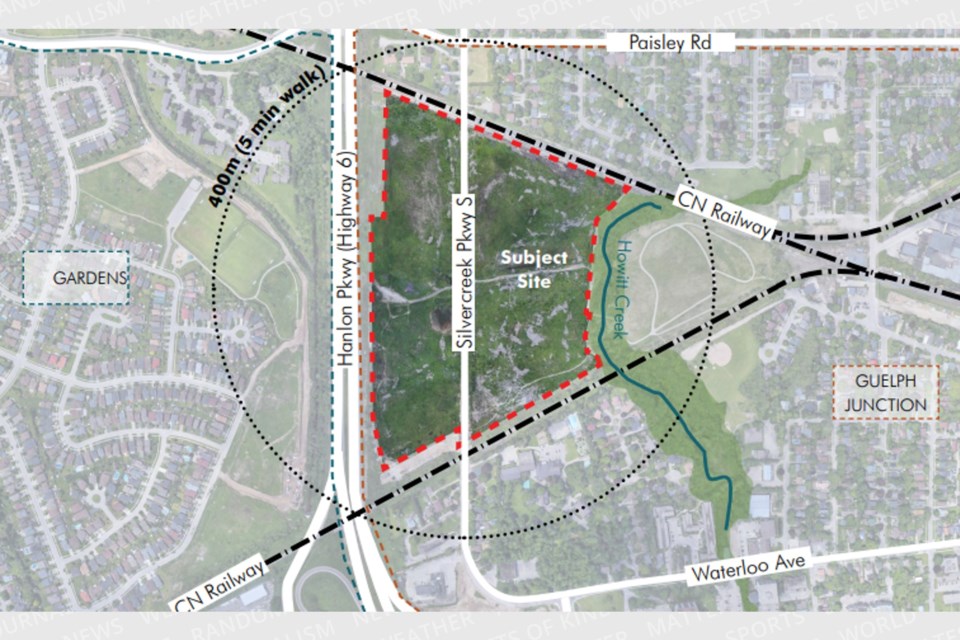A proposed subdivision on the former Lafarge pit lands along the closed-off part of Silvercreek Parkway South is almost back to its original number of housing units, but with a different mix.
In its latest submission to the city, Silvercreek Guelph Developments Ltd. and 2089248 Ontario Inc. are seeking permission to build 767 dwellings, along with 6,500 square meters of commercial space on the 41-acre property bordered by CN Rail tracks to the north and south, the Hanlon Expressway to the west and Howitt Creek to the East.
“I’m in the process of reviewing the materials now, so I can’t confirm yet the reason for the proposed change, only that they’ve added units to two apartment blocks, but the unit count is in keeping with the high density residential density limits of 150 units per hectare in the Official Plan,” said senior development planner for the city, Katie Nasswetter, in an email.
“At this time an additional public meeting is not being scheduled, but staff will review the materials provided to determine whether all necessary information has been provided and give feedback to the applicant.”
Originally proposed in early 2020, the site was to include 772 housing units. That was revised later that year to 753 and further reduced to 715 in a revised proposal submitted to the city earlier this year.
In order for the project, known as Silvercreek Junction, to go ahead as proposed, a series of official plan and zoning bylaw amendments would be needed.
If approved, the site would contain a 379-unit, 10-storey apartment building, along with 172 townhouses and 216 apartment units combined with the planned commercial space, explains an urban design brief posted on the city’s website.
“The majority of the mixed-use buildings are proposed within the western segment of the site as to provide a transition from Hanlon Expressway (Highway 6). The mixed-use buildings will have commercial/retail uses at grade and residential uses above,” details that report. “These buildings frame the urban square, creating a sense of enclosure and providing active frontages that will animate both the street front and the urban square.”
A mix of surface and underground parking is planned.
The plan also calls for the creation of a 2.5-acre park.
Under the proposal, Silvercreek Parkway South would be reopened between Paisley Road and Waterloo Avenue and an underpass is proposed for the CN Rail tracks just south of Paisley Road.
The initial proposal called for 166 townhouses, 301 apartments and 274 mixed-use units.
