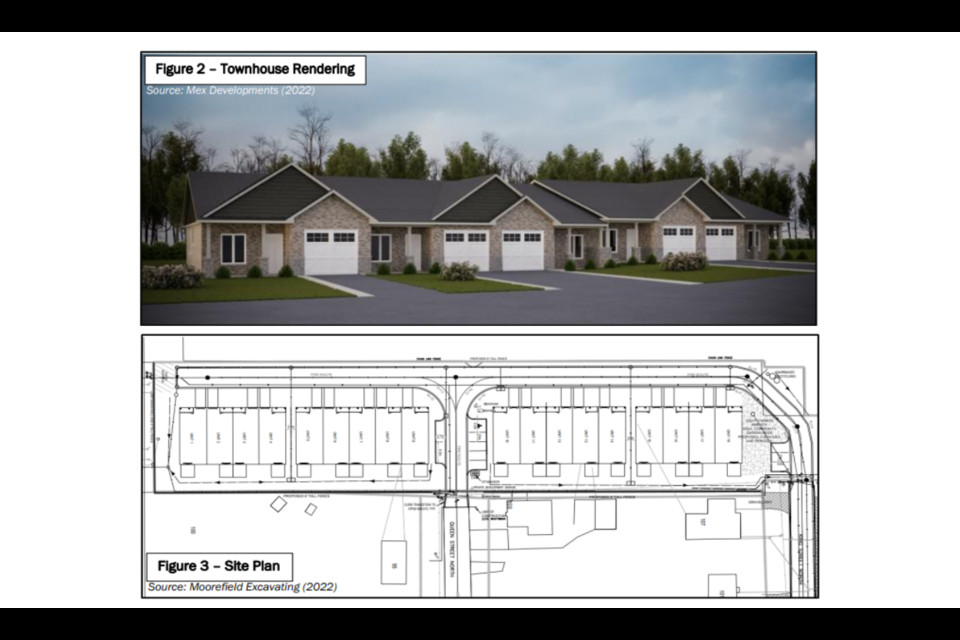HARRISTON – Minto will see more residential development in the near future after council approved the site plan application for an 18-unit one storey townhouse building in Harriston.
Minto council approved the site plan application for the residential townhouse units located along Queen Street North and King Street North, otherwise known as the former railway land in Harriston.
The proposed site plan consists of 18 townhome units, entrances to development off of both Queen Street North and King Street North; proposed fences for work yard and neighbouring parcels; on-site parking with visitor parking; snow storage; and easements.
The site plan also includes existing and proposed drainage patterns, site elevations, sewers, storm catch basins, water main location, and utility locations.
“The intent of the developer is to provide rental units to the senior community,” stated in a staff report.
Staff, along with the County of Wellington’s planning department, Triton Engineering Services Ltd., Maitland Valley Conservation Authority and Wellington Source Water Protection are generally satisfied with the site plan, the layout, and the functionality of the site.
Deficiencies have been addressed during the review process and have been deemed satisfactory by all parties involved in the review and revisions.
As part of the development, the water main on King Street needs to be replaced at the developers cost. The replacement of the water main will cause most of King Street to be ripped up, so the town explored the option of replacing King Street through cost-sharing options with the developer.
However, since the water main was not budgeted for, the town has worked with the developer and has agreed to pay $275,000 of the total cost to be paid over a three-year term.
Coun. Jean Anderson wondered what the developers will do with the vacant land that extends from the proposed site plan as it’s not part of the site plan application.
“I don’t know if you recall when the zoning came forward but there was an R2 proposed section and an R3 section, the R3 is the front portion that’s wider and that’s where the townhouses will go and R2 is the back portion and has a hold on it,” explained Ashley Sawyer, town’s planning technician, during the meeting.
“Once the townhouses are built, the developers would have to come back to council to get that hold removed. I believe the intent is to build two semi-detached dwellings, but the townhouses are the priority.”
Mayor George Bridge noted the importance of the residential development project as a project well needed within the town.
“I saw a stat the other day and it was quite interesting that the number of people living in housing is that the majority of seniors live alone in a big house because there’s no places they could go to,” said Bridge.
“They want to go to places but they want to stay in their neighbourhoods and towns. This is just a big bonus to get this up and running. I’m really pleased with what’s happening here.”
Construction will begin mid-May with some of the servicing on-site and foundation will take place mid-June. As for the water main project on King Street, reconstruction will begin in late summer to early fall.



